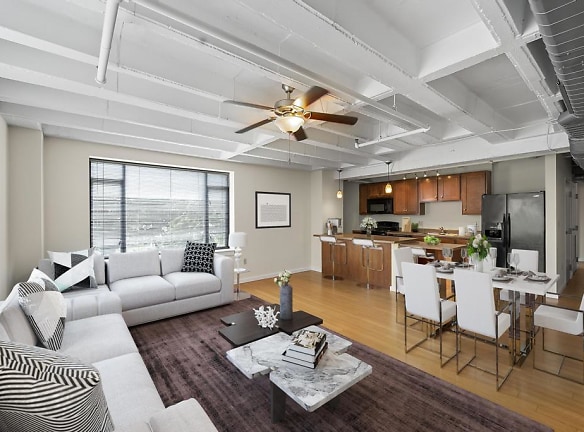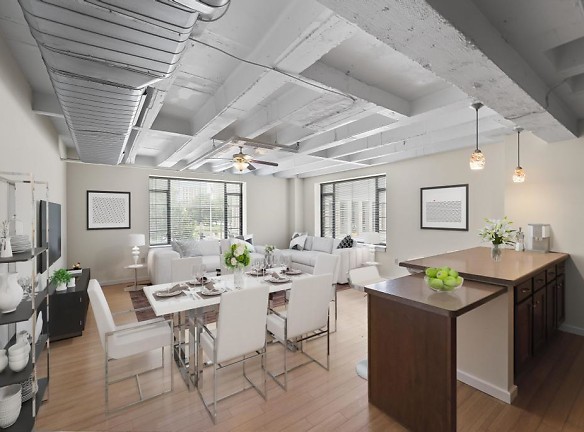- Home
- Missouri
- Saint-Louis
- Apartments
- Storyboard On Pine Apartments
Contact Property
$1,205+per month
Storyboard On Pine Apartments
1405 Pine St
Saint Louis, MO 63103
2 bed, 2 bath • 1,020+ sq. ft.
4 Units Available
Managed by Tut and Tut Properties
Quick Facts
Property TypeApartments
Deposit$--
NeighborhoodDowntown St. Louis
Lease Terms
Monthly, Variable, 2-Month, 3-Month, 4-Month, 5-Month, 6-Month, 7-Month, 8-Month, 9-Month, 10-Month, 11-Month, 12-Month, 13-Month, 14-Month, 18-Month
Pets
Cats Allowed, Dogs Allowed
* Cats Allowed, Dogs Allowed
Description
Storyboard On Pine
A city has a spirit and each day is an opportunity for new experiences. Welcome to Storyboard on Pine, located in the heart of St. Louis, MO; where the energy and vibrancy of St. Louis' past and present meet. Centered in the neighborhood of Downtown West, Storyboard offers residents two-bedroom apartments in large, two-bathroom floor plans. Step into your boutique apartment building using your pin and take the elevator to your private hallway with only three apartments per floor. The LED lighting allows you to take it all in. The laundry facility and other amenities mean you don't have to leave home to run errands. Your apartment home comes equipped with black appliances and high-quality cabinetry. Upscale details like bamboo wood flooring, contemporary tiled bathrooms, carpet in the bedrooms, and private bedrooms were designed with you in mind. The large windows and amazing views throughout welcome the buzz of the city while the manicured grounds of Soldier's Memorial, Central Library, and Eternal Flame Park immediately surrounding the building offer a level of relaxation. Your point of view is both defined and ever-changing like the spirit of the city around you. It matters where you live, so live where you matter.
Floor Plans + Pricing
Pine B2

Pine B3

Pine B1

Floor plans are artist's rendering. All dimensions are approximate. Actual product and specifications may vary in dimension or detail. Not all features are available in every rental home. Prices and availability are subject to change. Rent is based on monthly frequency. Additional fees may apply, such as but not limited to package delivery, trash, water, amenities, etc. Deposits vary. Please see a representative for details.
Manager Info
Tut and Tut Properties
Monday
08:00 AM - 05:00 PM
Tuesday
08:00 AM - 05:00 PM
Wednesday
08:00 AM - 05:00 PM
Thursday
08:00 AM - 05:00 PM
Friday
08:00 AM - 05:00 PM
Schools
Data by Greatschools.org
Note: GreatSchools ratings are based on a comparison of test results for all schools in the state. It is designed to be a starting point to help parents make baseline comparisons, not the only factor in selecting the right school for your family. Learn More
Features
Interior
Disability Access
Short Term Available
Air Conditioning
Cable Ready
Ceiling Fan(s)
Dishwasher
Elevator
Hardwood Flooring
Island Kitchens
Loft Layout
Microwave
New/Renovated Interior
Oversized Closets
Smoke Free
View
Garbage Disposal
Refrigerator
Smart Thermostat
Certified Efficient Windows
Energy Star certified Appliances
Community
Accepts Credit Card Payments
Accepts Electronic Payments
Emergency Maintenance
High Speed Internet Access
Laundry Facility
Pet Park
Public Transportation
Trail, Bike, Hike, Jog
Wireless Internet Access
Controlled Access
On Site Maintenance
On Site Management
Non-Smoking
Pet Friendly
Lifestyles
Pet Friendly
Other
24 Hour Access
24 Hour Availability
Carpet
Ceiling Fans
Dining Room
Disposal Chutes
Disposal
High Speed Internet
Double Pane Windows
Jogging and Walking Trails
Eat-In Kitchen
Laundry Facilities
Family Room
Online Services
Freezer
Parking
Hardwood Floors
Pet Waste Stations
Heating
Picnic Area
Ice Maker
Renters Insurance Program
Kitchen
Sprinkler System
Large Bedrooms
Smoke-Free
Linen Closet
Trash Compactor
Oven
Pantry
Range
Storage Space
Tile Floors
Tub/Shower
Views
Walk-In Closets
Window Coverings
We take fraud seriously. If something looks fishy, let us know.

