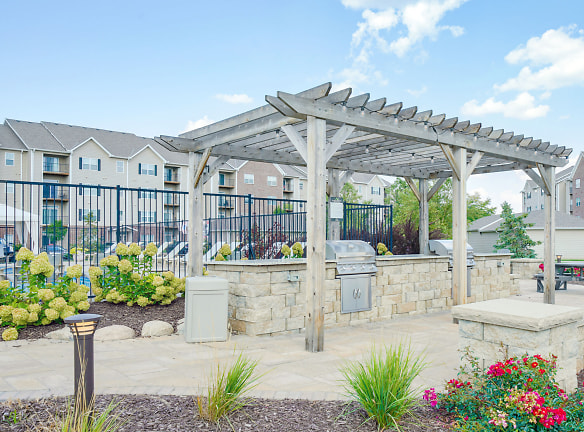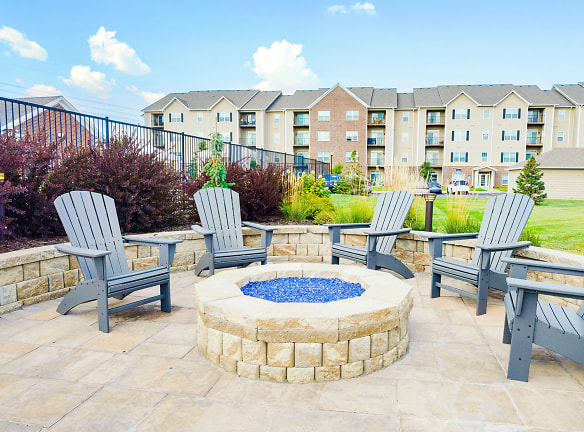- Home
- Nebraska
- Bellevue
- Apartments
- The Pavilion At Twin Creek Apartments
Special Offer
Hometown Hero Promo: $20/Month Discount for Military Members Signing a 12-15 Month Lease!
$1,155+per month
The Pavilion At Twin Creek Apartments
4007 Raynor Pkwy
Bellevue, NE 68123
1-3 bed, 1-2 bath • 788+ sq. ft.
5 Units Available
Managed by SC Bodner Company, Inc.
Quick Facts
Property TypeApartments
Deposit$--
Application Fee50
Lease Terms
Lease terms are variable. Please inquire with property staff.
Pets
Cats Allowed, Dogs Allowed, Birds, Fish, Reptiles, Other
* Cats Allowed Caged small animal. Up to 2 pets accepted. Breed Restrictions and Pet Fees Apply. Dog Fee: $600 with $300 Refundable, $25/mo rent. Cat Fee: $400 with $200 Refundable, $25/mo rent., Dogs Allowed Caged small animal. Up to 2 pets accepted. Breed Restrictions and Pet Fees Apply. Dog Fee: $600 with $300 Refundable, $25/mo rent. Cat Fee: $400 with $200 Refundable, $25/mo rent., Birds Caged small animal. Up to 2 pets accepted. Breed Restrictions and Pet Fees Apply. Dog Fee: $600 with $300 Refundable, $25/mo rent. Cat Fee: $400 with $200 Refundable, $25/mo rent., Fish Caged small animal. Up to 2 pets accepted. Breed Restrictions and Pet Fees Apply. Dog Fee: $600 with $300 Refundable, $25/mo rent. Cat Fee: $400 with $200 Refundable, $25/mo rent., Reptiles Caged small animal. Up to 2 pets accepted. Breed Restrictions and Pet Fees Apply. Dog Fee: $600 with $300 Refundable, $25/mo rent. Cat Fee: $400 with $200 Refundable, $25/mo rent., Other Caged small animal. Up to 2 pets accepted. Breed Restrictions and Pet Fees Apply. Dog Fee: $600 with $300 Refundable, $25/mo rent. Cat Fee: $400 with $200 Refundable, $25/mo rent.
Description
The Pavilion At Twin Creek
Pavilion at Twin Creek embodies all the comforts for luxury living. Located in a convenient setting you can easily enjoy the high end shops and restaurants nearby and take pleasure in an active lifestyle. We offer one, two and three bedroom apartment homes. Enjoy the convenience of full size washers and dryers, private balconies, garden soaking tubs, wood flooring, vaulted ceilings and more. Our community is fully equipped with detached garages, a state-of-the-art fitness center, luxury pools, a 24-hour business center and access to biking/jogging trails. Make the move to luxury and convenience today!
Floor Plans + Pricing
1 Bedroom, 1 Bathroom

$1,155+
1 bd, 1 ba
788+ sq. ft.
Terms: Per Month
Deposit: $300
2 Bedroom, 1 Bathroom

$1,471+
2 bd, 1 ba
922+ sq. ft.
Terms: Per Month
Deposit: $300
2 Bedroom, 2 Bathroom

$1,547+
2 bd, 2 ba
1058+ sq. ft.
Terms: Per Month
Deposit: $300
3 Bedroom, 2 Bathroom

3 bd, 2 ba
1206+ sq. ft.
Terms: Per Month
Deposit: $300
Floor plans are artist's rendering. All dimensions are approximate. Actual product and specifications may vary in dimension or detail. Not all features are available in every rental home. Prices and availability are subject to change. Rent is based on monthly frequency. Additional fees may apply, such as but not limited to package delivery, trash, water, amenities, etc. Deposits vary. Please see a representative for details.
Manager Info
SC Bodner Company, Inc.
Sunday
12:00 PM - 05:00 PM
Monday
09:00 AM - 06:00 PM
Tuesday
09:00 AM - 06:00 PM
Wednesday
09:00 AM - 06:00 PM
Thursday
09:00 AM - 06:00 PM
Friday
09:00 AM - 06:00 PM
Saturday
10:00 AM - 05:00 PM
Schools
Data by Greatschools.org
Note: GreatSchools ratings are based on a comparison of test results for all schools in the state. It is designed to be a starting point to help parents make baseline comparisons, not the only factor in selecting the right school for your family. Learn More
Features
Interior
Disability Access
Furnished Available
Short Term Available
Air Conditioning
Balcony
Cable Ready
Ceiling Fan(s)
Dishwasher
Elevator
Garden Tub
Hardwood Flooring
Microwave
New/Renovated Interior
Oversized Closets
Smoke Free
Some Paid Utilities
Vaulted Ceilings
View
Washer & Dryer Connections
Washer & Dryer In Unit
Garbage Disposal
Patio
Refrigerator
Community
Accepts Credit Card Payments
Accepts Electronic Payments
Business Center
Clubhouse
Emergency Maintenance
Extra Storage
Fitness Center
High Speed Internet Access
Pet Park
Swimming Pool
Trail, Bike, Hike, Jog
Wireless Internet Access
On Site Maintenance
On Site Management
On Site Patrol
Recreation Room
Green Space
Non-Smoking
Lifestyles
Military
Other
Fire Sprinkler System
BBQ/Picnic Area
Resident Cafe & Lounge
Short-term Lease
Community Grilling
Fire Pit & Outdoor Lounge
24hr. Emergency Maintenance
Bark Park
Bike Rack & Bike Storage
Non-Smoking Community
Enclosed Hallways
On-site Courtesy Officer
Resort-style Swimming Pool
Access to Bike Trail
Corporate Housing
Billiards Available
Microwave Included
Cable/Internet Ready
Attached Bath
Open Concept Floor Plan
Ceiling fans
Brushed Nickel Lighting
Corner unit
Upgraded Appliances
Refridgerator with Icemaker
Full-size washer/dryer
Dishwasher Included
Covered parking - assigned
9 ft. ceiling
Pool view
Patio or Balcony
Small separate dining room
Garden Bathtub
We take fraud seriously. If something looks fishy, let us know.

