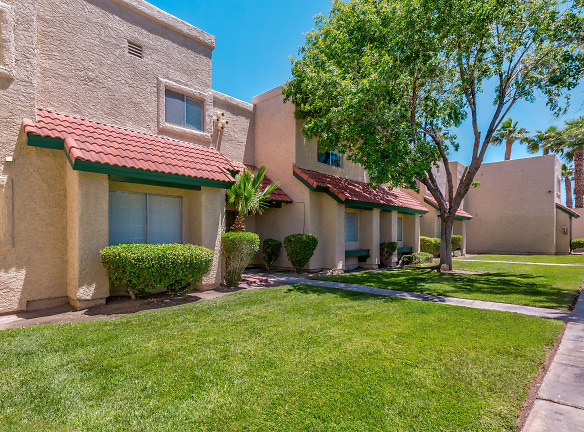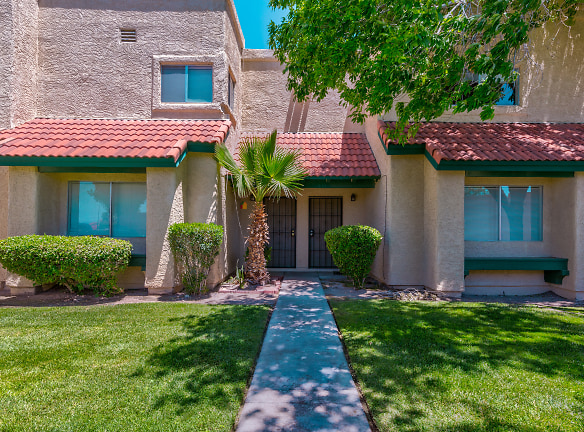- Home
- Nevada
- Henderson
- Apartments
- Heritage Pointe Apartments
$1,299+per month
Heritage Pointe Apartments
532 College Dr
Henderson, NV 89015
2 bed, 1-2 bath • 1,000+ sq. ft.
Managed by Heritage Associates
Quick Facts
Property TypeApartments
Deposit$--
NeighborhoodBlack Mountain
Application Fee50
Lease Terms
Monthly
Pets
No Pets
* No Pets
Description
Heritage Pointe
HERITAGE POINTE is a secluded community surrounded by the lifestyle you want. Offering 2 Bedroom Flats and 2 Bedroom Town-homes, just walking distance from parks, shopping, dinning and schools such as Gordon McCaw, Burkholder & Foothills High. Enjoy the serene lifestyle that Heritage Pointe has to offer!
Floor Plans + Pricing
2 Bedroom Flat

$1,299+
2 bd, 2 ba
1000+ sq. ft.
Terms: Per Month
Deposit: Please Call
Townhome

$1,499+
2 bd, 1.5 ba
1200+ sq. ft.
Terms: Per Month
Deposit: Please Call
Floor plans are artist's rendering. All dimensions are approximate. Actual product and specifications may vary in dimension or detail. Not all features are available in every rental home. Prices and availability are subject to change. Rent is based on monthly frequency. Additional fees may apply, such as but not limited to package delivery, trash, water, amenities, etc. Deposits vary. Please see a representative for details.
Manager Info
Heritage Associates
Sunday
Closed.
Monday
08:00 AM - 12:00 PM
Monday
01:00 PM - 05:00 PM
Tuesday
08:00 AM - 12:00 PM
Tuesday
01:00 PM - 05:00 PM
Wednesday
08:00 AM - 12:00 PM
Wednesday
01:00 PM - 05:00 PM
Thursday
08:00 AM - 12:00 PM
Thursday
01:00 PM - 05:00 PM
Friday
08:00 AM - 12:00 PM
Friday
01:00 PM - 05:00 PM
Saturday
Tours by appointment only
Schools
Data by Greatschools.org
Note: GreatSchools ratings are based on a comparison of test results for all schools in the state. It is designed to be a starting point to help parents make baseline comparisons, not the only factor in selecting the right school for your family. Learn More
Features
Interior
Short Term Available
Air Conditioning
Cable Ready
Ceiling Fan(s)
Dishwasher
Loft Layout
Oversized Closets
Some Paid Utilities
Washer & Dryer Connections
Garbage Disposal
Patio
Refrigerator
Community
Emergency Maintenance
Extra Storage
Hot Tub
Public Transportation
Swimming Pool
Trail, Bike, Hike, Jog
Controlled Access
On Site Maintenance
On Site Management
On-site Recycling
Luxury Community
Lifestyles
Luxury Community
Other
Attached Garages
Utility Room With Washer/Dryer Hook-ups
Accommodating Kitchens
2 Sparkling Pools/Soothing Spas
Flats & Townhouse Floorplans
Walk-in closets
Easy Freeway Access 95/215
1/2 Mile From CSN
Business Amenities Available
2 Story Floor Plans
Water, Trash and Sewer Included
Atrium - Townhome Units
We take fraud seriously. If something looks fishy, let us know.

