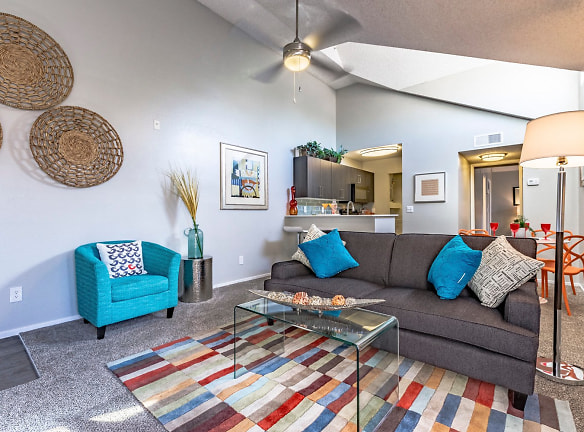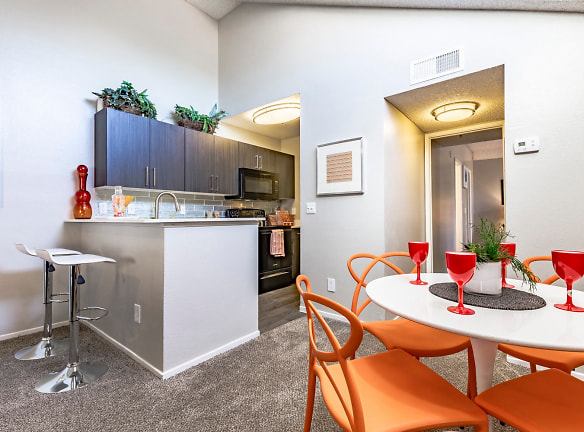- Home
- Nevada
- Las-Vegas
- Apartments
- Boulevard @ 4201 Apartments
Special Offer
Spring Into Savings! With 1 month of free rent on select move-in-ready apartments when you move-in before May 15, 2024. But hurry, this offer could end at any time! Security deposit, fees, and other restrictions may apply.
$1,384+per month
Boulevard @ 4201 Apartments
4201 S Decatur Blvd
Las Vegas, NV 89103
1-2 bed, 1-2 bath • 625+ sq. ft.
9 Units Available
Managed by MAXX Properties
Quick Facts
Property TypeApartments
Deposit$--
NeighborhoodBella Vita
Lease Terms
Variable
Pets
Cats Allowed, Dogs Allowed
* Cats Allowed Pets Welcome. Restrictions may apply, Dogs Allowed Pets Welcome. Restrictions may apply
Description
Boulevard @ 4201
Only minutes from the glittery heart of the Vegas strip, we offer a number of resort style amenities and a home with unique features found in our apartment rentals in Las Vegas. Boulevard @ 4201 Apartments features contemporary one and two bedroom floor plans with spacious living rooms with vaulted ceilings and fireplaces, fully equipped gourmet kitchens with breakfast bars, bedrooms with walk-in closets, and private balconies and patios. And, with accents such as recessed lighting and modern conveniences like USB outlets, central air and full sized washers and dryers--Boulevard @ 4201 is an unsurpassed living experience.
Floor Plans + Pricing
Penthouse Premier

Ascot Premier

Belmont Premier

Crown Royal Premier

Floor plans are artist's rendering. All dimensions are approximate. Actual product and specifications may vary in dimension or detail. Not all features are available in every rental home. Prices and availability are subject to change. Rent is based on monthly frequency. Additional fees may apply, such as but not limited to package delivery, trash, water, amenities, etc. Deposits vary. Please see a representative for details.
Manager Info
MAXX Properties
Monday
09:00 AM - 06:00 PM
Tuesday
09:00 AM - 06:00 PM
Wednesday
09:00 AM - 06:00 PM
Thursday
09:00 AM - 06:00 PM
Friday
09:00 AM - 06:00 PM
Saturday
10:00 AM - 04:00 PM
Schools
Data by Greatschools.org
Note: GreatSchools ratings are based on a comparison of test results for all schools in the state. It is designed to be a starting point to help parents make baseline comparisons, not the only factor in selecting the right school for your family. Learn More
Features
Interior
Air Conditioning
Balcony
Cable Ready
Ceiling Fan(s)
Dishwasher
Fireplace
Microwave
Oversized Closets
Vaulted Ceilings
View
Washer & Dryer Connections
Patio
Refrigerator
Community
Business Center
Clubhouse
Emergency Maintenance
Fitness Center
Gated Access
High Speed Internet Access
Hot Tub
Public Transportation
Swimming Pool
Tennis Court(s)
Controlled Access
On Site Maintenance
On Site Management
Recreation Room
Other
Renovated+Refreshed Apartments!
Tour On Your Own
Central Air Conditioning
Space to Work & Play at Home
Bark Park
Cable/Satellite Ready
Open Concept Floorplans
Valet Waste Removal
Gourmet Kitchen
Breakfast Bar
Courtyard
Recessed Lighting
Billiards
Built-In Bookshelves*
Wood-Burning Fireplaces*
Vaulted Ceilings*
Ceiling Fans
USB Outlets
Added convenience with flex. rent payments
Washer/Dryer
Furnished options by CORT
We take fraud seriously. If something looks fishy, let us know.

