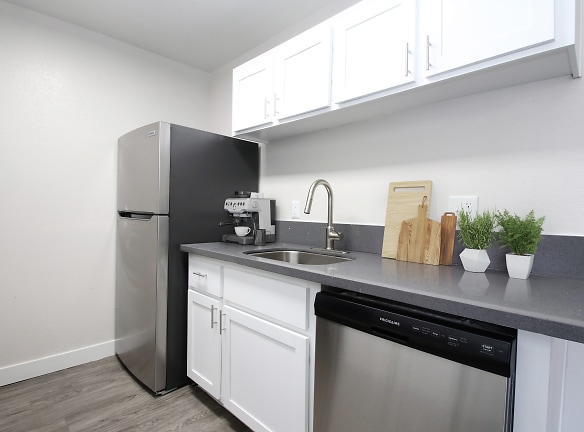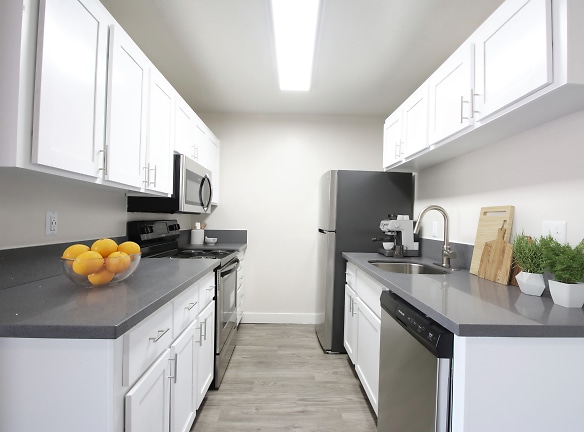- Home
- Nevada
- Las-Vegas
- Apartments
- Esper Apartments
Special Offer
$650 off move in on 12 month lease before 4/30/2024!
$895+per month
Esper Apartments
4255 W Viking Rd
Las Vegas, NV 89103
Studio-3 bed, 1-2 bath • 400+ sq. ft.
3 Units Available
Managed by New Earth Residential
Quick Facts
Property TypeApartments
Deposit$--
Application Fee60
Lease Terms
Lease terms based on availability and supply and demand.Prices subject to change at any time.
Pets
Cats Allowed, Dogs Allowed
* Cats Allowed ($300 non-refundable) for each pet, Dogs Allowed ($300 non-refundable) for each pet
Description
Esper Apartments
Esper is your ideal Las Vegas, Nevada destination for apartment home comfort in an unbeatable location. Our studio, one, two, and three-bedroom apartment homes have something for everyone. Our apartment homes feature fully equipped kitchens, open layouts, balcony or patio options, wood-style flooring, and views of the Las Vegas Strip. Youll find that your lifestyle is comfortable in the heart of it all at Esper. Call or chat with us to schedule your tour today.
Floor Plans + Pricing
S1 , 0x1

$895
Studio, 1 ba
400+ sq. ft.
Terms: Per Month
Deposit: $500
S1R , 0x1

Studio, 1 ba
400+ sq. ft.
Terms: Per Month
Deposit: $500
A1R , 1x1

1 bd, 1 ba
610+ sq. ft.
Terms: Per Month
Deposit: $500
A1 , 1x1

$1,010
1 bd, 1 ba
610+ sq. ft.
Terms: Per Month
Deposit: $500
B1 , 2x1

$1,175
2 bd, 1 ba
810+ sq. ft.
Terms: Per Month
Deposit: $500
B1R , 2x1

2 bd, 1 ba
810+ sq. ft.
Terms: Per Month
Deposit: $500
B2R , 2x2

2 bd, 2 ba
850+ sq. ft.
Terms: Per Month
Deposit: $500
B2 , 2x2

$1,205
2 bd, 2 ba
850+ sq. ft.
Terms: Per Month
Deposit: $500
C1 , 3x2

$1,575+
3 bd, 2 ba
1100+ sq. ft.
Terms: Per Month
Deposit: $500
C1R , 3x2

$1,810
3 bd, 2 ba
1100+ sq. ft.
Terms: Per Month
Deposit: $500
Floor plans are artist's rendering. All dimensions are approximate. Actual product and specifications may vary in dimension or detail. Not all features are available in every rental home. Prices and availability are subject to change. Rent is based on monthly frequency. Additional fees may apply, such as but not limited to package delivery, trash, water, amenities, etc. Deposits vary. Please see a representative for details.
Manager Info
New Earth Residential
Sunday
10:00 AM - 04:00 PM
Monday
09:00 AM - 05:00 PM
Tuesday
09:00 AM - 05:00 PM
Wednesday
09:00 AM - 05:00 PM
Thursday
09:00 AM - 05:00 PM
Friday
09:00 AM - 04:00 PM
Saturday
10:00 AM - 04:00 PM
Schools
Data by Greatschools.org
Note: GreatSchools ratings are based on a comparison of test results for all schools in the state. It is designed to be a starting point to help parents make baseline comparisons, not the only factor in selecting the right school for your family. Learn More
Features
Interior
Air Conditioning
Balcony
Ceiling Fan(s)
Dishwasher
New/Renovated Interior
Stainless Steel Appliances
Washer & Dryer In Unit
Garbage Disposal
Patio
Refrigerator
Community
Business Center
High Speed Internet Access
Laundry Facility
Pet Park
Playground
Swimming Pool
On Site Maintenance
Other
Jacuzzi
Near Public Transit
New Stylish and Insulating Roofing
New Comfortable BBQ Pit Area
Night Patrol
Updated Lavish Landscaping
Outdoor Sports Court
Newly Painted Exteriors
Carpet
Window Coverings
Individual Climate Control
Hard Surface Flooring With 4.5 Inch Base Boards
New Lighting and Plumbing Packages
Range
Large Closets
New Designer Interior Paint Colors
Newly Renovated Kitchens With Quartz Countertops
We take fraud seriously. If something looks fishy, let us know.

