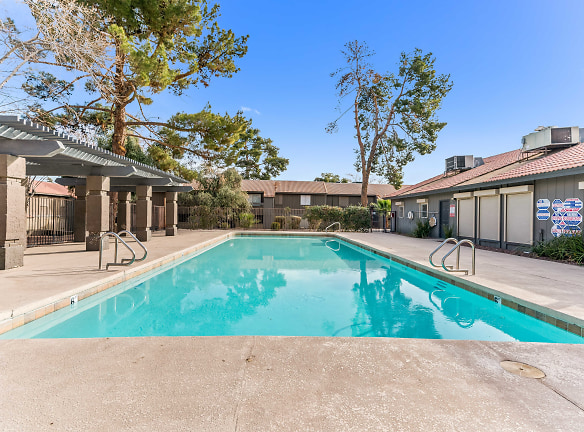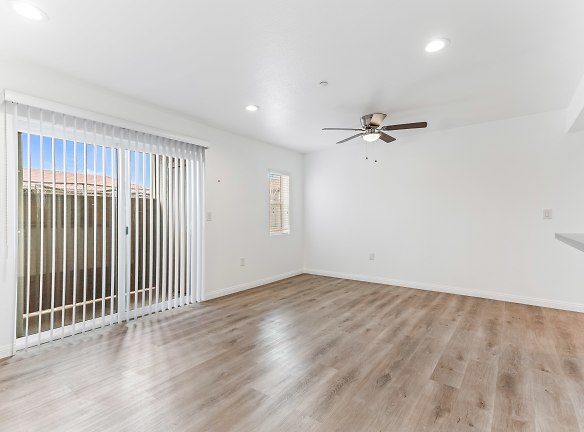- Home
- Nevada
- Las-Vegas
- Apartments
- Solaire East Apartments
Contact Property
$825+per month
Solaire East Apartments
1500 Karen Ave
Las Vegas, NV 89169
1-3 bed, 1-2 bath • 760+ sq. ft.
10+ Units Available
Managed by Westland Real Estate Group
Quick Facts
Property TypeApartments
Deposit$--
Lease Terms
12-MonthCall for leasing and pet policy information.A $100.00 holding fee applies to secure a unit of the requested size. Upon approval, holding deposits are applied to move-in charges and are generally refundable if not approved, but certain terms and
Pets
Cats Allowed, Dogs Allowed
* Cats Allowed
Max2Allowed,<... Weight Restriction: 40 lbs, Dogs Allowed
Max2Allowed,<... Weight Restriction: 40 lbs
Description
Solaire East
Welcome to Solaire, a comfortable and affordable living space at the heart of the city.
Our one, two, and three bedroom floor plans offer a ceiling fan, stove, refrigerator, garbage disposal, and a dishwasher to make cleaning up a breeze. The floors are a mix of plush carpet and vinyl hardwood-style floors. You'll also have your own private balcony or patio with extra storage. The larger three bedroom units come with a washer and dryer, a pantry, and a fireplace.
Solaire features everything a social and active resident could want. We have swimming pools, a well-equipped fitness center, a basketball court, and barbecue grills.
Close to the local schools, families can conveniently walk their children. Shopping is made easy with both the Sahara Towne Square, which features a Smith's supermarket, and the enormous outdoor mall The Historic Commercial Center District. Both are minutes away.
Schedule a tour of your new home online today!
Our one, two, and three bedroom floor plans offer a ceiling fan, stove, refrigerator, garbage disposal, and a dishwasher to make cleaning up a breeze. The floors are a mix of plush carpet and vinyl hardwood-style floors. You'll also have your own private balcony or patio with extra storage. The larger three bedroom units come with a washer and dryer, a pantry, and a fireplace.
Solaire features everything a social and active resident could want. We have swimming pools, a well-equipped fitness center, a basketball court, and barbecue grills.
Close to the local schools, families can conveniently walk their children. Shopping is made easy with both the Sahara Towne Square, which features a Smith's supermarket, and the enormous outdoor mall The Historic Commercial Center District. Both are minutes away.
Schedule a tour of your new home online today!
Floor Plans + Pricing
1 Bedroom 1 Bath

2 Bedroom 1 Bath

2 Bedroom 2 Bath

3 Bedroom 2 Bath

Floor plans are artist's rendering. All dimensions are approximate. Actual product and specifications may vary in dimension or detail. Not all features are available in every rental home. Prices and availability are subject to change. Rent is based on monthly frequency. Additional fees may apply, such as but not limited to package delivery, trash, water, amenities, etc. Deposits vary. Please see a representative for details.
Manager Info
Westland Real Estate Group
Sunday
09:00 AM - 06:00 PM
Monday
09:00 AM - 06:00 PM
Tuesday
09:00 AM - 06:00 PM
Wednesday
09:00 AM - 06:00 PM
Thursday
09:00 AM - 06:00 PM
Friday
09:00 AM - 06:00 PM
Saturday
09:00 AM - 06:00 PM
Schools
Data by Greatschools.org
Note: GreatSchools ratings are based on a comparison of test results for all schools in the state. It is designed to be a starting point to help parents make baseline comparisons, not the only factor in selecting the right school for your family. Learn More
Features
Interior
Disability Access
Air Conditioning
Balcony
Cable Ready
Ceiling Fan(s)
Dishwasher
Fireplace
Oversized Closets
View
Washer & Dryer Connections
Washer & Dryer In Unit
Garbage Disposal
Refrigerator
Community
Basketball Court(s)
Business Center
Emergency Maintenance
Extra Storage
Fitness Center
Laundry Facility
Public Transportation
Swimming Pool
On Site Maintenance
Other
Basketball Court
BBQ Area
Ceiling Fan
Fireplace*
Laundry Facilities
Range
Storage Available
Swimming Pools
Washer/Dryer*
We take fraud seriously. If something looks fishy, let us know.

