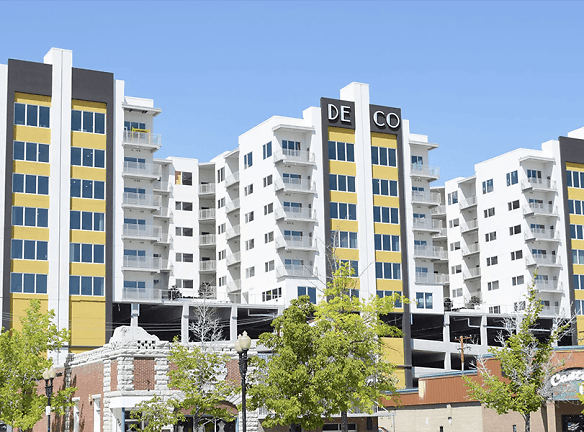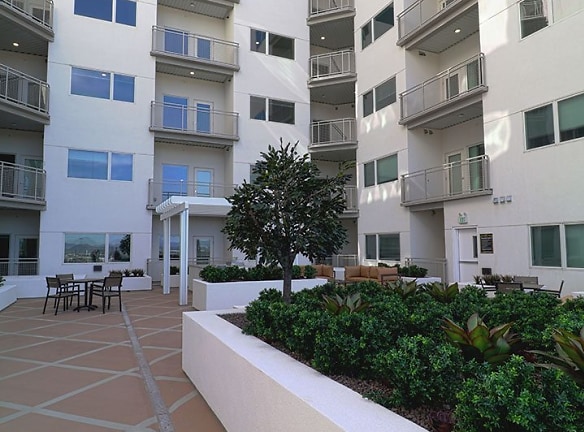- Home
- Nevada
- Sparks
- Apartments
- The Deco Apartments
Contact Property
$1,355+per month
The Deco Apartments
955 Ave Of The Oaks
Sparks, NV 89431
Studio-2 bed, 1-2 bath • 490+ sq. ft.
7 Units Available
Managed by FPI Management
Quick Facts
Property TypeApartments
Deposit$--
NeighborhoodDowntown Sparks
Application Fee40
Lease Terms
Variable, 9-Month, 10-Month, 11-Month, 12-Month, 15-Month
Pets
Cats Allowed
* Cats Allowed Please call our Leasing Office for complete Pet Policy information. Weight Restriction: 40 lbs
Description
The Deco
Would you like to experience the ultimate in high rise luxury living with modern designs and great amenities? If so, The Deco has the best luxury apartments Reno and Sparks have to offer. These iconic art deco apartment home floor plans bring the glamour of the early 20th century style with symmetrical designs, rich colors, and bold geometry. Our luxury high rise residences offer spacious floor plans with floor to ceiling windows and private terraces. There are 209 units composed of studios, one and two bedrooms all with private terraces and amazing views to be had.Our 10th floor luxury penthouse floor plans have 11 1/2 foot ceilings and expansive windows bringing in natural light with panoramic views of the Sierra's, downtown Reno landscape, and surrounding areas. The penthouses include significantly upgraded interior finishes with private access control to the 10th floor.
Floor Plans + Pricing
The Charleston

$1,581
1 bd, 1 ba
677+ sq. ft.
Terms: Per Month
Deposit: Please Call
The Hemingway Penthouse

$1,769+
1 bd, 1 ba
847+ sq. ft.
Terms: Per Month
Deposit: Please Call
The Fleming

$1,780
2 bd, 2 ba
969+ sq. ft.
Terms: Per Month
Deposit: Please Call
The Ellington

$1,616+
2 bd, 2 ba
998+ sq. ft.
Terms: Per Month
Deposit: Please Call
The Fitzgerald

$1,600+
2 bd, 2 ba
1014+ sq. ft.
Terms: Per Month
Deposit: Please Call
The Steinbeck Penthouse

$2,073+
2 bd, 2 ba
1087+ sq. ft.
Terms: Per Month
Deposit: Please Call
The Gatsby Penthouse

$2,644
2 bd, 2 ba
1344+ sq. ft.
Terms: Per Month
Deposit: Please Call
The Elliott Penthouse

$2,646
2 bd, 2 ba
1398+ sq. ft.
Terms: Per Month
Deposit: Please Call
The Deco Penthouse

$2,906+
2 bd, 2 ba
1514+ sq. ft.
Terms: Per Month
Deposit: Please Call
The Armstrong

$1,406+
Studio, 1 ba
519-536+ sq. ft.
Terms: Per Month
Deposit: Please Call
The Dorsey

$1,355+
Studio, 1 ba
490-663+ sq. ft.
Terms: Per Month
Deposit: Please Call
The Tiffany

$1,521+
1 bd, 1 ba
605-609+ sq. ft.
Terms: Per Month
Deposit: Please Call
Floor plans are artist's rendering. All dimensions are approximate. Actual product and specifications may vary in dimension or detail. Not all features are available in every rental home. Prices and availability are subject to change. Rent is based on monthly frequency. Additional fees may apply, such as but not limited to package delivery, trash, water, amenities, etc. Deposits vary. Please see a representative for details.
Manager Info
FPI Management
Monday
08:00 AM - 05:00 PM
Tuesday
08:00 AM - 05:00 PM
Wednesday
08:00 AM - 05:00 PM
Thursday
08:00 AM - 05:00 PM
Friday
08:00 AM - 05:00 PM
Saturday
10:00 AM - 05:00 PM
Schools
Data by Greatschools.org
Note: GreatSchools ratings are based on a comparison of test results for all schools in the state. It is designed to be a starting point to help parents make baseline comparisons, not the only factor in selecting the right school for your family. Learn More
Features
Interior
Air Conditioning
Balcony
Cable Ready
Dishwasher
Elevator
Internet Included
Island Kitchens
Microwave
New/Renovated Interior
Oversized Closets
Smoke Free
Stainless Steel Appliances
View
Washer & Dryer In Unit
Garbage Disposal
Patio
Refrigerator
Certified Efficient Windows
Upgraded HVAC Filtration
Community
Accepts Credit Card Payments
Accepts Electronic Payments
Business Center
Clubhouse
Emergency Maintenance
Extra Storage
Fitness Center
Gated Access
High Speed Internet Access
Wireless Internet Access
Controlled Access
On Site Maintenance
On Site Management
Recreation Room
EV Charging Stations
Non-Smoking
Pet Friendly
Lifestyles
Pet Friendly
Other
24/7 Pet Washing Facility
Spacious Studio, One and Two-Bedroom Residences
One Assigned Garage Parking Space per Residences
Solarium Garden with Water Feature
Clubroom with Seating, TV, Shuffleboard, and WiFi
Penthouses are Assigned Two Parking Spaces
Free Guest Parking on the First Floor
Soaring 11 1/2 Ceilings in Penthouse
Minimum 9 Foot Ceilings in Residences
Teagarden with Two Barbecue Grills
No Smoking Community
Assigned Garage Secured Parking
Personalized FOB Entry System
Managed High Speed WIFI & Cable Included
Solid Kitchen Granite Counters in Residences
Extra Parking, Bike & Storage Available
Samsung Black or Stainless Energy Appliances *
Overhead LED Cans and USB Charging Ports
Plush Carpet in Bedrooms
Oversized Closets (per plan) *
In-Home Full-Size Washer and Dryer
Electric Fireplace in Penthouses
We take fraud seriously. If something looks fishy, let us know.

