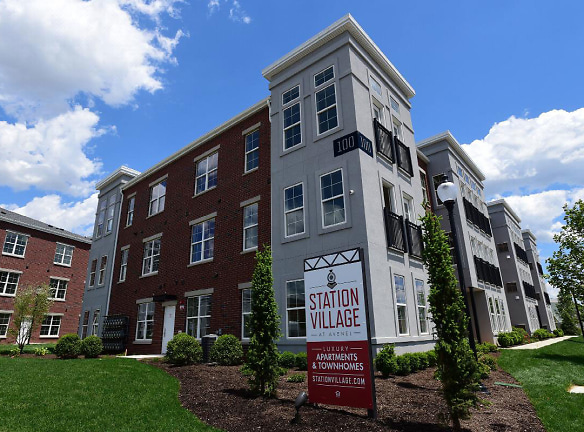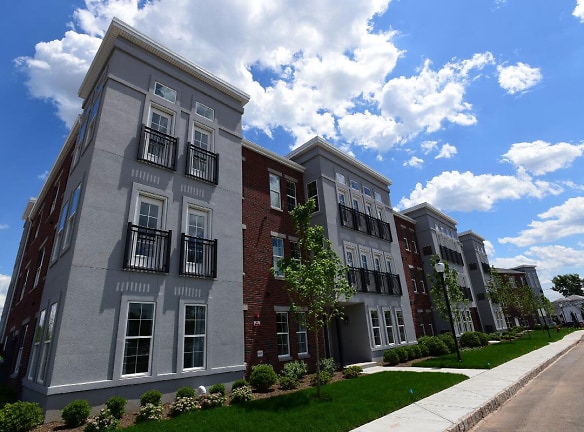- Home
- New-Jersey
- Avenel
- Apartments
- Station Village Apartments
$2,360+per month
Station Village Apartments
2000 Station Drive
Avenel, NJ 07001
1-2 bed, 1-2 bath • 890+ sq. ft.
10+ Units Available
Managed by Middlesex Management
Quick Facts
Property TypeApartments
Deposit$--
Application Fee45
Lease Terms
12-Month
Description
Station Village
Station Village at Avenel offers extraordinarily spacious, brand-new apartments and townhomes for rent with top-of-the-line finishes and the time saving convenience of Avenel?s NJ Transit train station right at your doorstep, now with full schedule service. Live here and reduce your door-to-door commute to Penn Station to under 50 minutes!
Each of our one-bedroom apartments includes a den, powder room and spacious master suite. Our two-bedroom apartments feature modern layouts and some include a den, townhouse and garage. All homes include full-size washer/dryers and sleek kitchens with stainless steel appliance and quartz countertops. In addition to a fully equipped workout room and yoga studio, we offer state-of-the art amenities including a package room with secure lockers you can access 24/7 and private meeting rooms.
Coming soon: the Avenel Performing Arts Center and on-site retail! At Station Village, you don't have to sacrifice comfort or convenience. Be the first to live in your apartment home and enjoy the best of all worlds today!
Each of our one-bedroom apartments includes a den, powder room and spacious master suite. Our two-bedroom apartments feature modern layouts and some include a den, townhouse and garage. All homes include full-size washer/dryers and sleek kitchens with stainless steel appliance and quartz countertops. In addition to a fully equipped workout room and yoga studio, we offer state-of-the art amenities including a package room with secure lockers you can access 24/7 and private meeting rooms.
Coming soon: the Avenel Performing Arts Center and on-site retail! At Station Village, you don't have to sacrifice comfort or convenience. Be the first to live in your apartment home and enjoy the best of all worlds today!
Floor Plans + Pricing
The Amsterdam I - 1 Bedroom with Den

$2,360+
1 bd, 1.5 ba
890+ sq. ft.
Terms: Per Month
Deposit: Please Call
The Amsterdam II - 1 Bedroom with Den

$2,360+
1 bd, 1.5 ba
892+ sq. ft.
Terms: Per Month
Deposit: Please Call
The Amsterdam III - 1 Bedroom with Den

$2,420+
1 bd, 1.5 ba
905+ sq. ft.
Terms: Per Month
Deposit: Please Call
The Amsterdam IV - 1 Bedroom with Den

$2,420+
1 bd, 1.5 ba
905+ sq. ft.
Terms: Per Month
Deposit: Please Call
The Gershwin I - 1 Bedroom with Den

$2,460+
1 bd, 1.5 ba
965+ sq. ft.
Terms: Per Month
Deposit: Please Call
The Gershwin II - 1 Bedroom with Den

$2,460+
1 bd, 1.5 ba
965+ sq. ft.
Terms: Per Month
Deposit: Please Call
The Gershwin III - 1 Bedroom with Den

$2,485+
1 bd, 1.5 ba
979+ sq. ft.
Terms: Per Month
Deposit: Please Call
The Gershwin IV - 1 Bedroom with Den

$2,485+
1 bd, 1.5 ba
979+ sq. ft.
Terms: Per Month
Deposit: Please Call
The Imperial I - 2 Bedroom

$2,625+
2 bd, 2 ba
1012+ sq. ft.
Terms: Per Month
Deposit: Please Call
The Imperial II - 2 Bedroom

$2,645+
2 bd, 2 ba
1016+ sq. ft.
Terms: Per Month
Deposit: Please Call
The Imperial III - 2 Bedroom

$2,655+
2 bd, 2 ba
1039+ sq. ft.
Terms: Per Month
Deposit: Please Call
The Imperial IV - 2 Bedroom

$2,690+
2 bd, 2 ba
1042+ sq. ft.
Terms: Per Month
Deposit: Please Call
The Barrymore III - 2 Bedroom

$2,785+
2 bd, 2 ba
1075+ sq. ft.
Terms: Per Month
Deposit: Please Call
The Barrymore II - 2 Bedroom

$2,760+
2 bd, 2 ba
1098+ sq. ft.
Terms: Per Month
Deposit: Please Call
The Apollo II - 2 Bedroom with Den

$2,805+
2 bd, 2 ba
1140+ sq. ft.
Terms: Per Month
Deposit: Please Call
The Barrymore IV - 2 Bedroom

$2,855+
2 bd, 2 ba
1145+ sq. ft.
Terms: Per Month
Deposit: Please Call
The Apollo III - 2 Bedroom with Den

$2,700+
2 bd, 2 ba
1161+ sq. ft.
Terms: Per Month
Deposit: Please Call
The Apollo IV - 2 Bedroom with Den

$2,750+
2 bd, 2 ba
1164+ sq. ft.
Terms: Per Month
Deposit: Please Call
The Barrymore I - 2 Bedroom

$2,895+
2 bd, 2 ba
1168+ sq. ft.
Terms: Per Month
Deposit: Please Call
The Apollo I - 2 Bedroom with Den

$2,785+
2 bd, 2 ba
1174+ sq. ft.
Terms: Per Month
Deposit: Please Call
The Wellmont II - 2 Bedroom

$3,050+
2 bd, 2.5 ba
1245+ sq. ft.
Terms: Per Month
Deposit: Please Call
The Wellmont I - 2 Bedroom

$3,190+
2 bd, 2.5 ba
1281+ sq. ft.
Terms: Per Month
Deposit: Please Call
The Wellmont IV - 2 Bedroom

$3,345+
2 bd, 2.5 ba
1486+ sq. ft.
Terms: Per Month
Deposit: Please Call
The Wellmont III - 2 Bedroom with Den

$3,350+
2 bd, 2.5 ba
1565+ sq. ft.
Terms: Per Month
Deposit: Please Call
Floor plans are artist's rendering. All dimensions are approximate. Actual product and specifications may vary in dimension or detail. Not all features are available in every rental home. Prices and availability are subject to change. Rent is based on monthly frequency. Additional fees may apply, such as but not limited to package delivery, trash, water, amenities, etc. Deposits vary. Please see a representative for details.
Manager Info
Middlesex Management
Sunday
10:00 AM - 05:00 PM
Monday
10:00 AM - 05:00 PM
Tuesday
10:00 AM - 05:00 PM
Wednesday
10:00 AM - 05:00 PM
Thursday
10:00 AM - 07:00 PM
Friday
10:00 AM - 05:00 PM
Saturday
10:00 AM - 05:00 PM
Schools
Data by Greatschools.org
Note: GreatSchools ratings are based on a comparison of test results for all schools in the state. It is designed to be a starting point to help parents make baseline comparisons, not the only factor in selecting the right school for your family. Learn More
Features
Interior
Air Conditioning
Balcony
Cable Ready
Ceiling Fan(s)
Dishwasher
Microwave
New/Renovated Interior
Oversized Closets
Some Paid Utilities
Washer & Dryer In Unit
Deck
Garbage Disposal
Patio
Refrigerator
Community
Accepts Credit Card Payments
Accepts Electronic Payments
Emergency Maintenance
Laundry Facility
Pet Park
Public Transportation
Controlled Access
On Site Maintenance
On Site Management
Lifestyles
New Construction
Other
GE Appliances
Quartz Countertops
Tile backsplashes
Moen Align kitchen faucets
Tiled floors and shower walls
Wood-grain ceramic tile flooring in main living areas
Plush wall-to-wall carpeting in bedrooms
Balconies (selected units)
Full-size, side-by-side washer and dryers (apartments only)
Energy efficient LED lighting throughout
USB charging port
Pre-Wired for Internet
2" composite horizontal blinds
Convenient access to NJ Transit Avenel Rail Station
Secure package room
Renovated park adjacent to clubhouse
Sidewalks throughout
On-site parking
Dens available in select apartments for an additional fee
We take fraud seriously. If something looks fishy, let us know.

