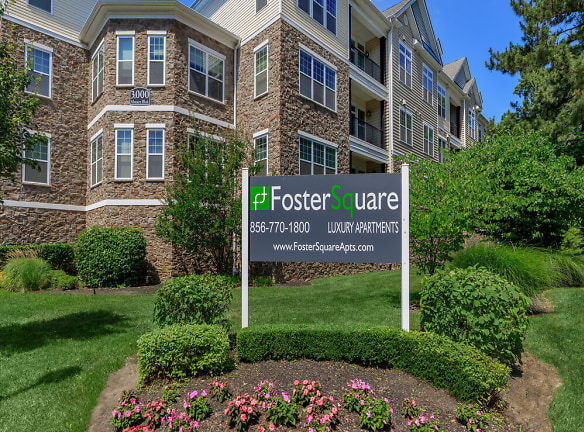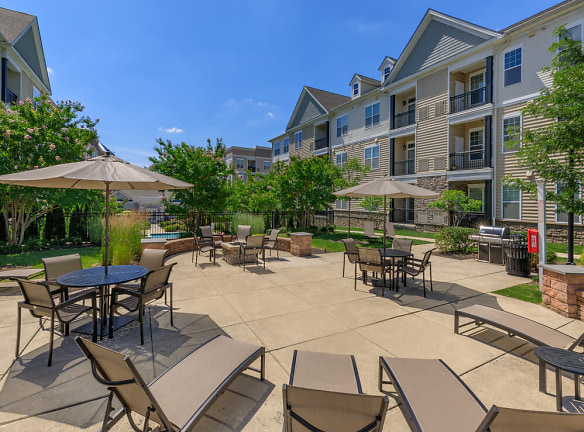- Home
- New-Jersey
- Voorhees
- Apartments
- Foster Square Apartments
Special Offer
Preferred Employer Discount: 20% off first 3 months' rent for preferred employers! *For new residents only
$1,543+per month
Foster Square Apartments
10000 Town Center Blvd
Voorhees, NJ 08043
Studio-3 bed, 1-3 bath • 651+ sq. ft.
Managed by AJH Management
Quick Facts
Property TypeApartments
Deposit$--
Lease Terms
3-Month, 4-Month, 5-Month, 6-Month, 7-Month, 8-Month, 9-Month, 10-Month, 11-Month, 12-Month, 13-Month
Pets
Cats Allowed, Dogs Allowed
* Cats Allowed Proof of up-to-date shots must be provided by a veterinarian. A photo of your pet will be required. All pets must be registered with Voorhees Township. Deposit: $--, Dogs Allowed Proof of up-to-date shots must be provided by a veterinarian. A photo of your pet will be required. All pets must be registered with Voorhees Township. Deposit: $--
Description
Foster Square
Welcome to Foster Square Apartments in the heart of Voorhees, NJ, where our residents don't just find a place to live--they discover a community that feels like home. With studio, 1-,2-, and 3-bedroom floorplans available, featuring upscale touches including fully-equipped kitchens with upgraded cabinetry, granite countertops, and stainless steel appliances, walk-in closets, and personal balconies or patios, you'll find the perfect place to call home. Join a friendly and welcoming community with perks such as a swimming pool, business center, parking garage, sundeck with fire pit, clubhouse, and BBQ area with grills. Foster Square's unparalleled location puts you right next door (literally!) to great dining and upscale shopping at Voorhees Town Center. And for those commuting into nearby Philadelphia, you'll find yourself close to mass transit, the New Jersey Turnpike, and I-295. Foster Square is a pet-friendly community, and we look forward to welcoming all members of your family!
Floor Plans + Pricing
Orchid

$1,543
Studio, 1 ba
651+ sq. ft.
Terms: Per Month
Deposit: $1,543
Monogram

$1,543
Studio, 1 ba
709+ sq. ft.
Terms: Per Month
Deposit: $1,543
Pinnacle

$1,743
1 bd, 1 ba
727+ sq. ft.
Terms: Per Month
Deposit: $1,743
Bentley

$1,643
1 bd, 1 ba
790+ sq. ft.
Terms: Per Month
Deposit: $1,643
Concord

$1,893
1 bd, 1 ba
914+ sq. ft.
Terms: Per Month
Deposit: $1,893
Cameo

$1,843
1 bd, 1 ba
947+ sq. ft.
Terms: Per Month
Deposit: $1,843
Chesire

$1,913
1 bd, 1 ba
984+ sq. ft.
Terms: Per Month
Deposit: $1,913
Vineyard

$1,893
1 bd, 1 ba
1098+ sq. ft.
Terms: Per Month
Deposit: $1,893
Province

$2,343
2 bd, 3 ba
1105+ sq. ft.
Terms: Per Month
Deposit: $2,343
Presley

$2,393
2 bd, 3 ba
1199+ sq. ft.
Terms: Per Month
Deposit: $2,393
Grand

$2,143
2 bd, 3 ba
1213+ sq. ft.
Terms: Per Month
Deposit: $2,143
Pearl

$2,193
2 bd, 3 ba
1229+ sq. ft.
Terms: Per Month
Deposit: $2,193
Stonebury

$2,343
2 bd, 3 ba
1307+ sq. ft.
Terms: Per Month
Deposit: $2,343
Parliament

$2,343
2 bd, 3 ba
1331+ sq. ft.
Terms: Per Month
Deposit: $2,343
Haven

$2,395
2 bd, 2 ba
1382+ sq. ft.
Terms: Per Month
Deposit: $2,395
Luxor

$2,443
2 bd, 3 ba
1452+ sq. ft.
Terms: Per Month
Deposit: $2,443
Royal

$2,443
3 bd, 3 ba
1481+ sq. ft.
Terms: Per Month
Deposit: $2,443
Rowan

$2,493
3 bd, 3 ba
1487+ sq. ft.
Terms: Per Month
Deposit: $2,493
Sonata

$2,643
2 bd, 3 ba
1743+ sq. ft.
Terms: Per Month
Deposit: $2,643
Floor plans are artist's rendering. All dimensions are approximate. Actual product and specifications may vary in dimension or detail. Not all features are available in every rental home. Prices and availability are subject to change. Rent is based on monthly frequency. Additional fees may apply, such as but not limited to package delivery, trash, water, amenities, etc. Deposits vary. Please see a representative for details.
Manager Info
AJH Management
Monday
09:00 AM - 05:00 PM
Tuesday
09:00 AM - 05:00 PM
Wednesday
09:00 AM - 05:00 PM
Thursday
09:00 AM - 05:00 PM
Friday
09:00 AM - 05:00 PM
Schools
Data by Greatschools.org
Note: GreatSchools ratings are based on a comparison of test results for all schools in the state. It is designed to be a starting point to help parents make baseline comparisons, not the only factor in selecting the right school for your family. Learn More
Features
Interior
Balcony
Dishwasher
Garden Tub
Microwave
New/Renovated Interior
Oversized Closets
Stainless Steel Appliances
Vaulted Ceilings
Washer & Dryer In Unit
Community
Accepts Credit Card Payments
Accepts Electronic Payments
Business Center
Emergency Maintenance
Extra Storage
Fitness Center
Public Transportation
Swimming Pool
Wireless Internet Access
Recreation Room
Other
Pantry
Linen Closets
Granite Countertops
On-call Maintenance 24-7
Parking Garage with Reserved Parking and Elevator
BBQ Area with Grills
Sundeck with Fire Pit
Pet Friendly
Online Rental Payments
Custom Kitchen Cabinetry
Den
Dual Master Bedroom Suite
Breakfast Bar
Soaking Tub
We take fraud seriously. If something looks fishy, let us know.

