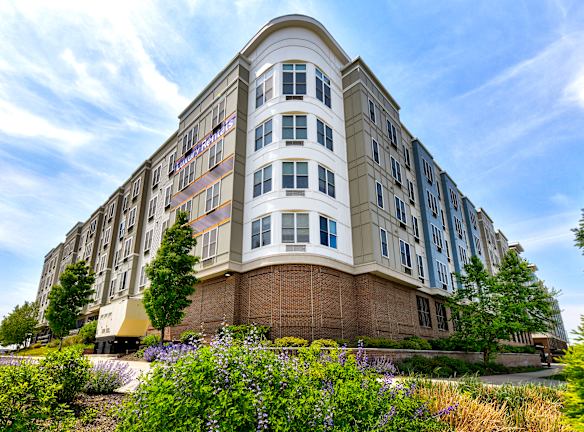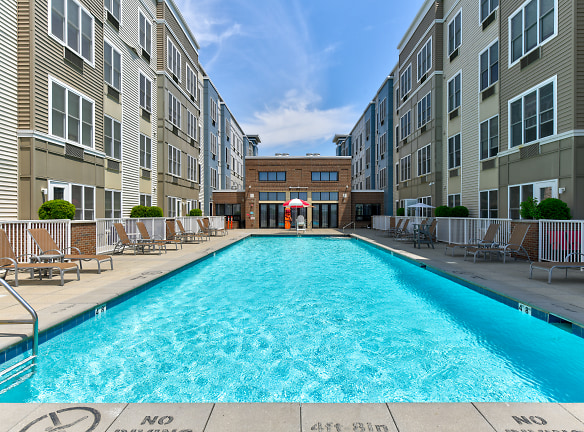- Home
- New-Jersey
- East-Rutherford
- Apartments
- The Monarch Apartments
Special Offer
*Security Deposit based on screening results.
$2,190+per month
The Monarch Apartments
Route 3
East Rutherford, NJ 07073
1-2 bed, 1-2 bath • 693+ sq. ft.
10+ Units Available
Managed by BNE Real Estate Group
Quick Facts
Property TypeApartments
Deposit$--
Lease Terms
Variable
Pets
Cats Allowed, Dogs Allowed
* Cats Allowed, Dogs Allowed
Description
The Monarch
Apartments for Rent in East Rutherford, NJ
Welcome to your amazing new life at The Monarch, where an impressive collection of luxury residences combine with an easily-accessible location and an unprecedented line-up of five-star amenities to emphasize a lifestyle filled with energy, convenience, and excitement. Get ready! Your adventure begins here.
Set in a location brimming with eclectic eateries, animated entertainment venues, captivating museums, and lush leisure areas, The Monarch Apartments is dedicated to a special cause providing luxurious homes to comfort-seeking explorers. Expect to find chef-inspired kitchens, deluxe bathrooms, tall 9- foot ceilings, and oversized windows inside our East Rutherford, NJ, apartments.
Whether you want to work, play, or let loose, our East Rutherford apartments help you to do it all thanks to our many amenities. The business lounge is great for any professional endeavor, while the fitness center and yoga studio are ideal when you need to increase your stamina and brighten up your mood. Wiggle your toes at the swimming pool, prep up some delicious dishes at the BBQ & picnic area, and enjoy the camp-like vibes at the gorgeous fire pit. The outdoor chessboard is another perk in our community, and you'll also benefit from on-site parking and shuttle services to Secaucus Junction.
Moving to The Monarch means you are living in a great community. Venture around the grand city and take advantage of the gifts of art and nature at The Newark Museum of Art and Hackensack Meadowlands Conservation and Wildlife Area.
Our charming apartments are waiting for you with doors wide open visit us today!
Welcome to your amazing new life at The Monarch, where an impressive collection of luxury residences combine with an easily-accessible location and an unprecedented line-up of five-star amenities to emphasize a lifestyle filled with energy, convenience, and excitement. Get ready! Your adventure begins here.
Set in a location brimming with eclectic eateries, animated entertainment venues, captivating museums, and lush leisure areas, The Monarch Apartments is dedicated to a special cause providing luxurious homes to comfort-seeking explorers. Expect to find chef-inspired kitchens, deluxe bathrooms, tall 9- foot ceilings, and oversized windows inside our East Rutherford, NJ, apartments.
Whether you want to work, play, or let loose, our East Rutherford apartments help you to do it all thanks to our many amenities. The business lounge is great for any professional endeavor, while the fitness center and yoga studio are ideal when you need to increase your stamina and brighten up your mood. Wiggle your toes at the swimming pool, prep up some delicious dishes at the BBQ & picnic area, and enjoy the camp-like vibes at the gorgeous fire pit. The outdoor chessboard is another perk in our community, and you'll also benefit from on-site parking and shuttle services to Secaucus Junction.
Moving to The Monarch means you are living in a great community. Venture around the grand city and take advantage of the gifts of art and nature at The Newark Museum of Art and Hackensack Meadowlands Conservation and Wildlife Area.
Our charming apartments are waiting for you with doors wide open visit us today!
Floor Plans + Pricing
Layout B T
No Image Available
Layout D
No Image Available
Layout D T
No Image Available
Layout E
No Image Available
Layout E T
No Image Available
Layout G
No Image Available
Layout H
No Image Available
Layout I T
No Image Available
Layout R
No Image Available
Layout S
No Image Available
Layout Y
No Image Available
Floor plans are artist's rendering. All dimensions are approximate. Actual product and specifications may vary in dimension or detail. Not all features are available in every rental home. Prices and availability are subject to change. Rent is based on monthly frequency. Additional fees may apply, such as but not limited to package delivery, trash, water, amenities, etc. Deposits vary. Please see a representative for details.
Manager Info
BNE Real Estate Group
Monday
10:00 AM - 06:00 PM
Tuesday
10:00 AM - 06:00 PM
Wednesday
10:00 AM - 06:00 PM
Thursday
10:00 AM - 06:00 PM
Friday
10:00 AM - 06:00 PM
Saturday
10:00 AM - 06:00 PM
Schools
Data by Greatschools.org
Note: GreatSchools ratings are based on a comparison of test results for all schools in the state. It is designed to be a starting point to help parents make baseline comparisons, not the only factor in selecting the right school for your family. Learn More
Features
Interior
Short Term Available
Air Conditioning
Cable Ready
Dishwasher
Elevator
Gas Range
Hardwood Flooring
Microwave
New/Renovated Interior
Oversized Closets
Stainless Steel Appliances
Washer & Dryer In Unit
Refrigerator
Community
Accepts Electronic Payments
Business Center
Clubhouse
Emergency Maintenance
Extra Storage
Fitness Center
Full Concierge Service
Gated Access
Swimming Pool
Controlled Access
On Site Maintenance
On Site Management
Luxury Community
Lifestyles
Luxury Community
Other
Breakfast Bar
Hardwood Flooring in Living Area
Carpeted
9-foot Ceilings
Oversized Windows
Chef Inspired Kitchens
Stone Counters
Custom Cabinetry
Pendant Lighting
Deluxe Baths
Abundant Closets
In-Home Washer & Dryer
Complimentary Window Treatments
Multiple Landscaped Courtyards
BBQ/Picnic Area
Outdoor Chess
Fire Pit
We take fraud seriously. If something looks fishy, let us know.

