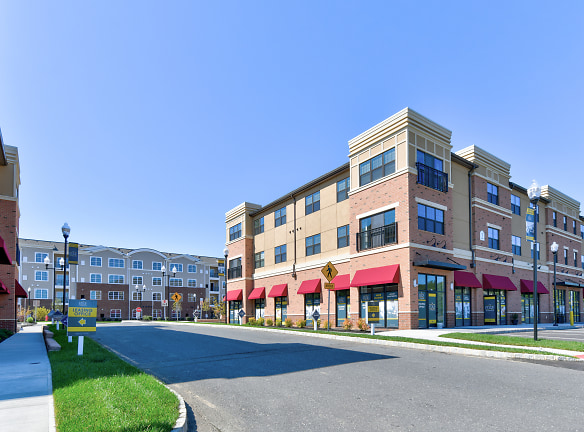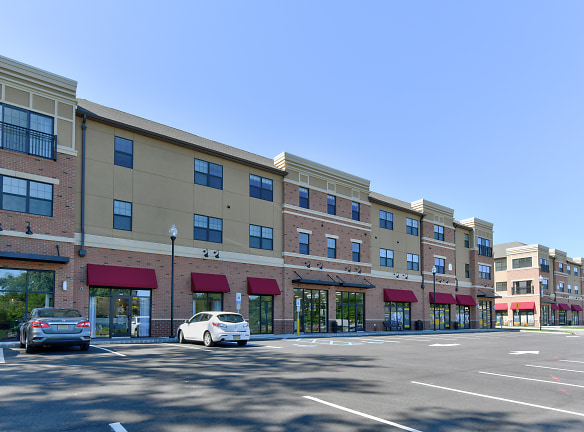- Home
- New-Jersey
- Freehold
- Apartments
- The Edge At Freehold Apartments
$2,147+per month
The Edge At Freehold Apartments
1101 Devon Drive
Freehold, NJ 07728
1-2 bed, 1-2 bath • 695+ sq. ft.
8 Units Available
Managed by Edgewood Properties
Quick Facts
Property TypeApartments
Deposit$--
NeighborhoodDowntown
Lease Terms
Variable
Pets
Cats Allowed, Dogs Allowed
* Cats Allowed 2 pets per household under 40lbs. Non-refundable pet fee is $500 per pet. $50 monthly pet rent per month per pet. Breed restrictions apply. Please call our Leasing Office for complete Pet Policy information. Weight Restriction: 40 lbs, Dogs Allowed 2 pets per household under 40lbs. Non-refundable pet fee is $500 per pet. $50 monthly pet rent per month per pet. Breed restrictions apply. Please call our Leasing Office for complete Pet Policy information. Weight Restriction: 40 lbs
Description
The Edge at Freehold
If you've been waiting for the perfect combination of a truly convenient location coupled with luxurious residences and on-site retail, look no further! The Edge at Freehold is the ideal community for commuters, professionals, first-time renters, or couples looking to downsize and enjoy an easy, carefree lifestyle! Easy access to NYC and the Jersey Shore; location offers convenience for commuters with direct transportation from Rt 9 to NYC within 1 hour, all while enjoying the good life at The Edge at Freehold.
Floor Plans + Pricing
Adelphia

$2,153+
1 bd, 1 ba
695+ sq. ft.
Terms: Per Month
Deposit: Please Call
Allaire

$2,147
1 bd, 1 ba
791+ sq. ft.
Terms: Per Month
Deposit: $2,097
Avon

$2,160
1 bd, 1 ba
791+ sq. ft.
Terms: Per Month
Deposit: $2,110
Atlantic

$2,194
1 bd, 1 ba
794+ sq. ft.
Terms: Per Month
Deposit: $2,094
Highland

$2,588+
1 bd, 1 ba
847+ sq. ft.
Terms: Per Month
Deposit: Please Call
Applegate

$2,347+
1 bd, 1 ba
860+ sq. ft.
Terms: Per Month
Deposit: $2,347
Bennett

$2,497+
1 bd, 1 ba
861+ sq. ft.
Terms: Per Month
Deposit: Please Call
Coachman

$2,511+
1 bd, 1 ba
880+ sq. ft.
Terms: Per Month
Deposit: Please Call
Eaton

$2,486+
1 bd, 1 ba
920+ sq. ft.
Terms: Per Month
Deposit: Please Call
Burkes

$2,864+
2 bd, 2 ba
1066+ sq. ft.
Terms: Per Month
Deposit: Please Call
Medford

$2,927+
2 bd, 2 ba
1109+ sq. ft.
Terms: Per Month
Deposit: Please Call
Oakhurst

$2,628+
2 bd, 2 ba
1152+ sq. ft.
Terms: Per Month
Deposit: $2,628
Monmouth

$3,270+
2 bd, 2 ba
1233+ sq. ft.
Terms: Per Month
Deposit: Please Call
Debois

$3,015
2 bd, 2 ba
1251+ sq. ft.
Terms: Per Month
Deposit: Please Call
Smithburg

$2,829+
2 bd, 2 ba
1269+ sq. ft.
Terms: Per Month
Deposit: Please Call
Sweetman

$3,053+
2 bd, 2 ba
1321+ sq. ft.
Terms: Per Month
Deposit: Please Call
Montrose

$3,430+
2 bd, 2 ba
1325+ sq. ft.
Terms: Per Month
Deposit: Please Call
Morgan

$3,347+
2 bd, 2 ba
1345+ sq. ft.
Terms: Per Month
Deposit: Please Call
Tinton

$3,351+
2 bd, 2 ba
1380+ sq. ft.
Terms: Per Month
Deposit: Please Call
Elton

$3,369+
2 bd, 2 ba
1389+ sq. ft.
Terms: Per Month
Deposit: Please Call
Stillwell

$3,238+
2 bd, 2 ba
1397+ sq. ft.
Terms: Per Month
Deposit: Please Call
Townsend

$3,574+
2 bd, 2 ba
1424+ sq. ft.
Terms: Per Month
Deposit: $3,424
Vanderveer

$3,549+
2 bd, 2 ba
1438+ sq. ft.
Terms: Per Month
Deposit: $3,424
Wellesley

$3,674+
2 bd, 2 ba
1442+ sq. ft.
Terms: Per Month
Deposit: Please Call
Wentworth

$3,674+
2 bd, 2 ba
1518+ sq. ft.
Terms: Per Month
Deposit: Please Call
Floor plans are artist's rendering. All dimensions are approximate. Actual product and specifications may vary in dimension or detail. Not all features are available in every rental home. Prices and availability are subject to change. Rent is based on monthly frequency. Additional fees may apply, such as but not limited to package delivery, trash, water, amenities, etc. Deposits vary. Please see a representative for details.
Manager Info
Edgewood Properties
Sunday
10:00 AM - 05:00 PM
Monday
09:30 AM - 06:00 PM
Tuesday
09:30 AM - 06:00 PM
Wednesday
09:30 AM - 06:00 PM
Thursday
09:30 AM - 06:00 PM
Friday
09:30 AM - 06:00 PM
Saturday
09:30 AM - 06:00 PM
Schools
Data by Greatschools.org
Note: GreatSchools ratings are based on a comparison of test results for all schools in the state. It is designed to be a starting point to help parents make baseline comparisons, not the only factor in selecting the right school for your family. Learn More
Features
Interior
Air Conditioning
Cable Ready
Dishwasher
Elevator
Gas Range
Island Kitchens
Microwave
New/Renovated Interior
Oversized Closets
Smoke Free
Some Paid Utilities
Stainless Steel Appliances
Vaulted Ceilings
Washer & Dryer In Unit
Refrigerator
Community
Business Center
Clubhouse
Fitness Center
Full Concierge Service
Public Transportation
Swimming Pool
Conference Room
Controlled Access
Media Center
On Site Maintenance
On Site Management
Recreation Room
Lifestyles
New Construction
Other
State-of-the-art fitness center
Game room with pool table
Concierge service
Package acceptance
Elevator Access
Trash chute on each floor
Surface parking
Optional Garages
Resident Pool
Controlled access building
Complimentary pick up and drop off dry cleaning service
Quartz countertops
Stainless steel sink and stainless steel appliances
Multi-cycle dishwasher
42" wall cabinets
Luxury laminate flooring
Energy efficient self-cleaning gas range/oven
Over the range microwave
Single lever Moen faucet
Quartz Vanity
Oversized showers with glass doors
Porcelain tile flooring
Spacious master baths with dual vanity sinks (select units)
Deluxe custom cabinetry
Upgraded Moen faucets
Oversized mirror above vanities
One and two bedroom apartment homes
Central air conditioning
Economical gas forced air heating
Tankless Water Heaters
Large oversized closets with custom shelving
Luxurious wall to wall carpeting
9" Ceilings
Full size front loading washer and dryer
Juliet Doors
Luxury LVT Flooring
We take fraud seriously. If something looks fishy, let us know.

