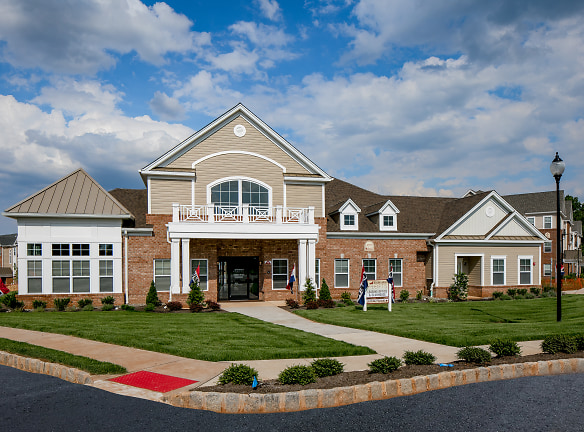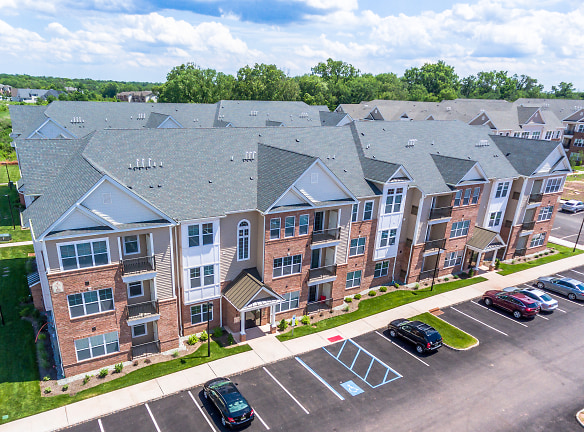- Home
- New-Jersey
- Hillsborough
- Apartments
- Brookhaven Lofts Apartments
$2,355+per month
Brookhaven Lofts Apartments
6 Woodruff Blvd
Hillsborough, NJ 08844
1-2 bed, 1-2 bath • 985+ sq. ft.
8 Units Available
Managed by Premier Development
Quick Facts
Property TypeApartments
Deposit$--
Application Fee89
Lease Terms
12-Month
Pets
Dogs Allowed, Cats Allowed
* Dogs Allowed Weight Restriction: 35 lbs, Cats Allowed Weight Restriction: 35 lbs
Description
Brookhaven Lofts
Welcome to Hillsborough a small town with big town ideas. Located only 50 miles from NYC. Brookhaven Lofts in Hillsborough Township New Jersey offers unbeatable convenience for commuters! This community is close to Routes 206 287 and NJ transit buses and trains as well as a variety of recreational opportunities located only minutes away! Hike through one of the areas picturesque parks and play a round at Royce Brook or Spooky Brook Golf Clubs and hit the shops at Bridgewater Mall or catch a Somerset Patriots game. Brookhaven is located close to both Rutgers and Princeton Universities.
Floor Plans + Pricing
1 Bedroom Deluxe

$2,355
1 bd, 1 ba
1075+ sq. ft.
Terms: Per Month
Deposit: Please Call
1 Bedroom w/ Powder Room

$2,455
1 bd, 1.5 ba
1075+ sq. ft.
Terms: Per Month
Deposit: Please Call
2 Bedroom With Study Corner

$2,805+
2 bd, 2 ba
1440-1650+ sq. ft.
Terms: Per Month
Deposit: Please Call
2 Bedroom With Study

$2,795+
2 bd, 2 ba
1400-1560+ sq. ft.
Terms: Per Month
Deposit: Please Call
2 Bedroom With Study Corner Deluxe

$3,125+
2 bd, 2 ba
1625-1800+ sq. ft.
Terms: Per Month
Deposit: Please Call
1 Bedroom Corner

$2,455+
1 bd, 1 ba
1025-1200+ sq. ft.
Terms: Per Month
Deposit: Please Call
1 Bedroom

$2,365+
1 bd, 1 ba
985-1125+ sq. ft.
Terms: Per Month
Deposit: Please Call
1 Bedroom w/ Extra Closet

$2,465+
1 bd, 1 ba
1035-1215+ sq. ft.
Terms: Per Month
Deposit: Please Call
Floor plans are artist's rendering. All dimensions are approximate. Actual product and specifications may vary in dimension or detail. Not all features are available in every rental home. Prices and availability are subject to change. Rent is based on monthly frequency. Additional fees may apply, such as but not limited to package delivery, trash, water, amenities, etc. Deposits vary. Please see a representative for details.
Manager Info
Premier Development
Sunday
10:00 AM - 05:00 PM
Monday
10:00 AM - 07:00 PM
Tuesday
10:00 AM - 06:00 PM
Wednesday
10:00 AM - 07:00 PM
Thursday
10:00 AM - 06:00 PM
Friday
10:00 AM - 06:00 PM
Saturday
10:00 AM - 05:00 PM
Schools
Data by Greatschools.org
Note: GreatSchools ratings are based on a comparison of test results for all schools in the state. It is designed to be a starting point to help parents make baseline comparisons, not the only factor in selecting the right school for your family. Learn More
Features
Interior
Disability Access
Air Conditioning
Alarm
Balcony
Cable Ready
Dishwasher
Gas Range
Island Kitchens
Loft Layout
Microwave
Smoke Free
Washer & Dryer In Unit
Patio
Refrigerator
Energy Star certified Appliances
Community
Accepts Credit Card Payments
Accepts Electronic Payments
Business Center
Clubhouse
Emergency Maintenance
Fitness Center
Playground
Swimming Pool
Controlled Access
On Site Maintenance
On Site Management
Non-Smoking
Lifestyles
College
Other
Beautiful 2 bedroom with study and 2 full baths
Spacious loft bonus room
Soaring cathedral ceilings in all third floor
Energy Star certified construction for savings
Voluminous 9 feet ceilings
Plentiful closet space including many walk-ins
Designer kitchen w/maple cabinets
Designer kitchen w/granite countertops
Stainless steel dishwasher, refrigerator
Stainless steel gas range and microwave
Hardwood flooring in entry and hall
Designer ceramic tile in bathroom
Full height shower walls with decorative listelles
Study for home office or flexible extra space
Master bedroom suite with separate bathroom
Master bedroom suite with walk-in closet
Plush designer wall-to-wall carpeting
Spacious private balcony or patio with glass door
Individually controlled heating & air
Full-size washer and dryer in every apartment
Controlled access at building entry
Individual security system
Dead bolt, peep hole & chain
Upgraded decorator light fixtures throughout
Cultured marble countertops in bathrooms
Designer clear glass shower enclosures
Sophisticated brushed chrome hardware
Individual, high-efficiency water heater
Smoke and carbon monoxide detectors
Pre-wired cable TV, internet access
Pre-wired telephone jacks
Fully fire-sprinklered buildings
We take fraud seriously. If something looks fishy, let us know.

