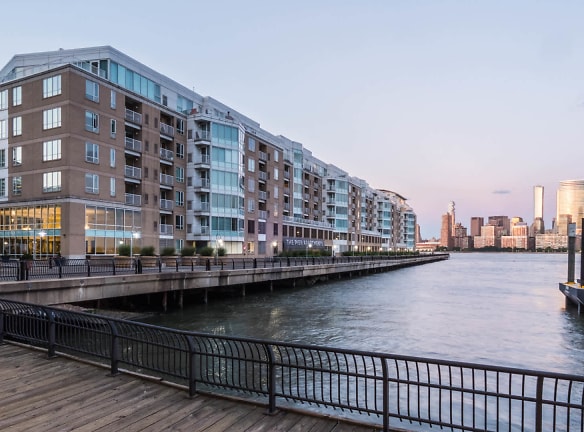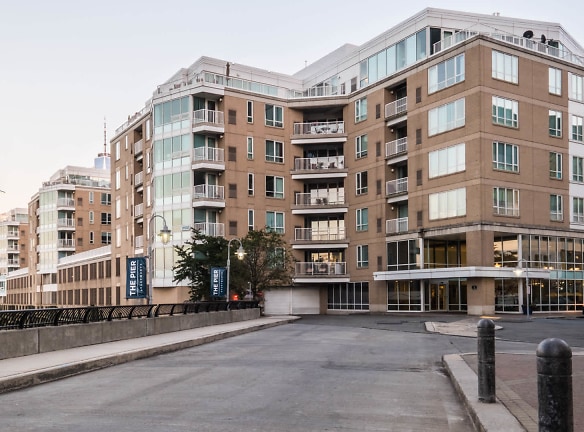- Home
- New-Jersey
- Jersey-City
- Apartments
- The Pier Apartments
Contact Property
$3,400+per month
The Pier Apartments
1 Hrbrsde Pl
Jersey City, NJ 07311
1-2 bed, 1-2 bath • 703+ sq. ft.
4 Units Available
Managed by Equity Residential
Quick Facts
Property TypeApartments
Deposit$--
NeighborhoodThe Waterfront
Lease Terms
Variable
Pets
Cats Allowed, Dogs Allowed
* Cats Allowed, Dogs Allowed
Description
The Pier
The Pier in Jersey City, NJ, is a waterfront apartment complex with a Manhattan skyline view. Our homes are newly renovated and we are close to shopping, dining, and entertainment, with easy access to both The Path and NY Waterway.The Pier Apartments provides an array of amenities such as a 24-hour fitness center, concierge and dry cleaning service, clubroom and an amazing rooftop deck with panoramic views of the world around.
Floor Plans + Pricing
A3

$3,400+
1 bd, 1 ba
703+ sq. ft.
Terms: Per Month
Deposit: $2,300
A1

$3,477+
1 bd, 1 ba
712+ sq. ft.
Terms: Per Month
Deposit: $2,300
A22

1 bd, 1 ba
728+ sq. ft.
Terms: Per Month
Deposit: $2,300
A15

$3,761+
1 bd, 1 ba
740+ sq. ft.
Terms: Per Month
Deposit: $2,300
A5_NoBalcony

1 bd, 1 ba
741+ sq. ft.
Terms: Per Month
Deposit: $2,300
A5

$3,665+
1 bd, 1 ba
741+ sq. ft.
Terms: Per Month
Deposit: $2,300
A3C

$3,629+
1 bd, 1 ba
764+ sq. ft.
Terms: Per Month
Deposit: $2,300
A6

$3,575+
1 bd, 1 ba
769+ sq. ft.
Terms: Per Month
Deposit: $2,300
A1a

1 bd, 1 ba
790+ sq. ft.
Terms: Per Month
Deposit: $2,300
A3D

1 bd, 1 ba
816+ sq. ft.
Terms: Per Month
Deposit: $2,300
A7

1 bd, 1 ba
825+ sq. ft.
Terms: Per Month
Deposit: $2,300
A8

1 bd, 1 ba
830+ sq. ft.
Terms: Per Month
Deposit: $2,300
A24D

1 bd, 1 ba
857+ sq. ft.
Terms: Per Month
Deposit: $2,300
A25

1 bd, 1 ba
873+ sq. ft.
Terms: Per Month
Deposit: $2,300
A10 Alt

1 bd, 1 ba
889+ sq. ft.
Terms: Per Month
Deposit: $2,300
A10

1 bd, 1 ba
889+ sq. ft.
Terms: Per Month
Deposit: $2,300
A12

1 bd, 1 ba
961+ sq. ft.
Terms: Per Month
Deposit: $2,300
A23

1 bd, 1 ba
961+ sq. ft.
Terms: Per Month
Deposit: $2,300
A11S

1 bd, 1 ba
984+ sq. ft.
Terms: Per Month
Deposit: $2,300
B4a

2 bd, 2 ba
1031+ sq. ft.
Terms: Per Month
Deposit: $3,000
A11

1 bd, 1 ba
1032+ sq. ft.
Terms: Per Month
Deposit: $2,300
B15

2 bd, 2 ba
1065+ sq. ft.
Terms: Per Month
Deposit: $3,000
B9

2 bd, 2 ba
1139+ sq. ft.
Terms: Per Month
Deposit: $3,000
B4

2 bd, 2 ba
1211+ sq. ft.
Terms: Per Month
Deposit: $3,000
B16

2 bd, 2 ba
1243+ sq. ft.
Terms: Per Month
Deposit: $3,000
B6

2 bd, 2 ba
1252+ sq. ft.
Terms: Per Month
Deposit: $3,000
B14

$5,629+
2 bd, 2 ba
1253+ sq. ft.
Terms: Per Month
Deposit: $3,000
B8s

2 bd, 2 ba
1259+ sq. ft.
Terms: Per Month
Deposit: $3,000
A16 Alt

1 bd, 1 ba
1273+ sq. ft.
Terms: Per Month
Deposit: $2,300
A16

1 bd, 1 ba
1273+ sq. ft.
Terms: Per Month
Deposit: $2,300
B20

2 bd, 2 ba
1280+ sq. ft.
Terms: Per Month
Deposit: $3,000
BA17

2 bd, 2 ba
1309+ sq. ft.
Terms: Per Month
Deposit: $3,000
B12

2 bd, 2 ba
1320+ sq. ft.
Terms: Per Month
Deposit: $3,000
B8d

2 bd, 2 ba
1327+ sq. ft.
Terms: Per Month
Deposit: $3,000
B8De

2 bd, 2 ba
1327+ sq. ft.
Terms: Per Month
Deposit: $3,000
B7

2 bd, 2 ba
1332+ sq. ft.
Terms: Per Month
Deposit: $3,000
B8Dd_NoDen

2 bd, 2 ba
1351+ sq. ft.
Terms: Per Month
Deposit: $3,000
B8Dd

2 bd, 2 ba
1351+ sq. ft.
Terms: Per Month
Deposit: $3,000
B8Da

2 bd, 2 ba
1410+ sq. ft.
Terms: Per Month
Deposit: $3,000
B19

$5,667+
2 bd, 2 ba
1498+ sq. ft.
Terms: Per Month
Deposit: $3,000
Floor plans are artist's rendering. All dimensions are approximate. Actual product and specifications may vary in dimension or detail. Not all features are available in every rental home. Prices and availability are subject to change. Rent is based on monthly frequency. Additional fees may apply, such as but not limited to package delivery, trash, water, amenities, etc. Deposits vary. Please see a representative for details.
Manager Info
Equity Residential
Sunday
Closed
Monday
Closed
Tuesday
10:00 AM - 06:00 PM
Wednesday
10:00 AM - 06:00 PM
Thursday
10:00 AM - 06:00 PM
Friday
10:00 AM - 06:00 PM
Saturday
10:00 AM - 06:00 PM
Schools
Data by Greatschools.org
Note: GreatSchools ratings are based on a comparison of test results for all schools in the state. It is designed to be a starting point to help parents make baseline comparisons, not the only factor in selecting the right school for your family. Learn More
Features
Interior
Short Term Available
Balcony
Dishwasher
Elevator
Hardwood Flooring
Microwave
Vaulted Ceilings
View
Washer & Dryer In Unit
Deck
Garbage Disposal
Patio
Refrigerator
Community
Business Center
Extra Storage
Fitness Center
Full Concierge Service
Laundry Facility
On Site Maintenance
On Site Management
We take fraud seriously. If something looks fishy, let us know.

