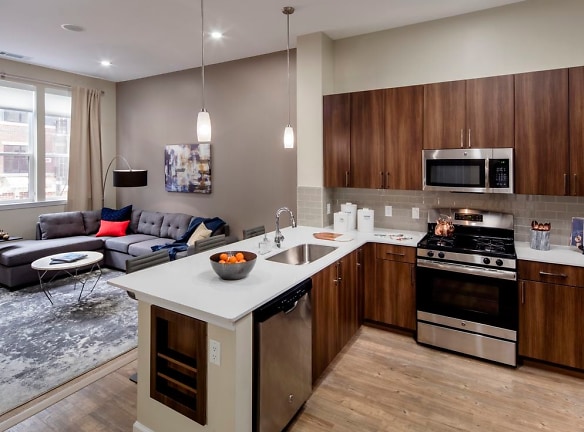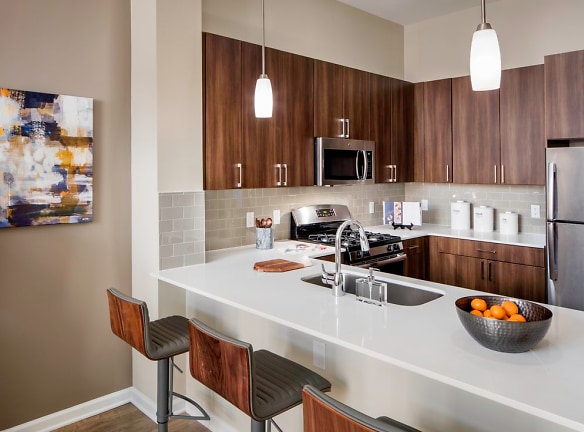- Home
- New-Jersey
- Maplewood
- Apartments
- Avalon Maplewood Apartments
Special Offer
* Save up to $150/mo on select apartments! * Terms and conditions apply.
* $150 security deposit when you apply by 4/30! * Terms and conditions apply.
* Apply by 4/30 for half a month free! * Terms and conditions apply.
* $150 security deposit when you apply by 4/30! * Terms and conditions apply.
* Apply by 4/30 for half a month free! * Terms and conditions apply.
$2,115+per month
Avalon Maplewood Apartments
200 Boyden Ave
Maplewood, NJ 07040
Studio-2 bed, 1-2 bath • 541+ sq. ft.
10+ Units Available
Managed by AvalonBay Communities
Quick Facts
Property TypeApartments
Deposit$--
Lease Terms
Variable, 10-Month, 11-Month, 12-Month
Pets
Cats Allowed, Dogs Allowed
* Cats Allowed Call for details.., Dogs Allowed Call for details..
Description
Avalon Maplewood
We believe elevating where you live is about blending it seamlessly with how you live. We go to great lengths designing amenities and choosing locations that put everything within reach. Where you live, is where you come alive. In one of New Jersey?s most vibrant and eclectic areas, Avalon Maplewood offers studio, 1-, and 2-bedroom apartment homes for lease. Entertain in a modern, open-concept kitchen with stainless steel appliances and quartz stone countertops. And now with our Furnished+ program, apartment living is easier than ever before. Appreciate the stylish furnishings and enjoy the convenience of pre-installed Wi-Fi and cable TV, flexible lease terms, and utilities that are included in your rent. With Furnished+, you can step right into the life you want to live, without all the hassle. Live your life effortlessly with amenities including a state-of-the-art fitness center with Fitness On Demand programming. Relax in our courtyards with barbeque grills and fire pits, or lounge on our rooftop. Your four-legged friends will also enjoy our WAG Pet Spa and outdoor Pet Park. Plus, our technology package, AvalonConnect, offers high-speed and common area WiFi, digital resident services including the ability to submit service requests and pay your rent online, and more. Our community is conveniently located within walking distance to the Maplewood Township Jitney providing easy access to the Maplewood NJ Transit Station making commuting to Newark, Hoboken, and New York City a breeze. Avalon Maplewood is also ideally located near major highways including I-78 and the Garden State Parkways. This is not just apartment living. This is living up. This is not just apartment living. This is living up.
Floor Plans + Pricing
Furnished-f-A7-759

Studio, 1 ba
Terms: Per Month
Deposit: $750
A10D-851

1 bd, 1 ba
Terms: Per Month
Deposit: $750
Furnished-f-B7-1087

Studio, 2 ba
Terms: Per Month
Deposit: $750
S1-541

Studio, 1 ba
541+ sq. ft.
Terms: Per Month
Deposit: $750
S2-602

$2,500
Studio, 1 ba
602+ sq. ft.
Terms: Per Month
Deposit: $750
S1L-648

Studio, 1 ba
648+ sq. ft.
Terms: Per Month
Deposit: $750
A2-664

1 bd, 1 ba
664+ sq. ft.
Terms: Per Month
Deposit: $750
A3V-671

1 bd, 1 ba
671+ sq. ft.
Terms: Per Month
Deposit: $750
A4V-691

$2,115
1 bd, 1 ba
691+ sq. ft.
Terms: Per Month
Deposit: $750
A5-735

1 bd, 1 ba
735+ sq. ft.
Terms: Per Month
Deposit: $750
A1DV

1 bd, 1 ba
757+ sq. ft.
Terms: Per Month
Deposit: $750
A7-759

1 bd, 1 ba
759+ sq. ft.
Terms: Per Month
Deposit: $750
A8-761

$2,230
1 bd, 1 ba
761+ sq. ft.
Terms: Per Month
Deposit: $750
A6-755

$2,235
1 bd, 1 ba
777+ sq. ft.
Terms: Per Month
Deposit: $750
A10-781

$2,240
1 bd, 1 ba
781+ sq. ft.
Terms: Per Month
Deposit: $750
A11-781

1 bd, 1 ba
781+ sq. ft.
Terms: Per Month
Deposit: $750
A12-786

1 bd, 1 ba
786+ sq. ft.
Terms: Per Month
Deposit: $750
A9-779

1 bd, 1 ba
801+ sq. ft.
Terms: Per Month
Deposit: $750
A13-793

1 bd, 1 ba
815+ sq. ft.
Terms: Per Month
Deposit: $750
A14-797

1 bd, 1 ba
817+ sq. ft.
Terms: Per Month
Deposit: $750
A15-821

1 bd, 1 ba
843+ sq. ft.
Terms: Per Month
Deposit: $750
A10D-851-2

$2,638+
1 bd, 1 ba
851+ sq. ft.
Terms: Per Month
Deposit: $750
A16-833

1 bd, 1 ba
855+ sq. ft.
Terms: Per Month
Deposit: $750
A8L-866

1 bd, 1 ba
886+ sq. ft.
Terms: Per Month
Deposit: $750
B1V-903

2 bd, 2 ba
901+ sq. ft.
Terms: Per Month
Deposit: $750
A10L-906

$2,505+
1 bd, 1 ba
906+ sq. ft.
Terms: Per Month
Deposit: $750
A11L-906

$2,640
1 bd, 1 ba
906+ sq. ft.
Terms: Per Month
Deposit: $750
A13L-934

1 bd, 1 ba
956+ sq. ft.
Terms: Per Month
Deposit: $750
A17-942

1 bd, 1 ba
965+ sq. ft.
Terms: Per Month
Deposit: $750
B3-975

2 bd, 2 ba
975+ sq. ft.
Terms: Per Month
Deposit: $750
A18D-980

$2,785
1 bd, 1 ba
1016+ sq. ft.
Terms: Per Month
Deposit: $750
AS19D-1019

1 bd, 1 ba
1019+ sq. ft.
Terms: Per Month
Deposit: $750
B5-1084

$2,745
2 bd, 2 ba
1084+ sq. ft.
Terms: Per Month
Deposit: $750
B6-1084

$3,015
2 bd, 2 ba
1084+ sq. ft.
Terms: Per Month
Deposit: $750
B7-1087

2 bd, 2 ba
1087+ sq. ft.
Terms: Per Month
Deposit: $750
B4-1081

$2,805
2 bd, 2 ba
1104+ sq. ft.
Terms: Per Month
Deposit: $750
B8-1145

$3,030+
2 bd, 2 ba
1165+ sq. ft.
Terms: Per Month
Deposit: $750
B9-1201

$3,120
2 bd, 2 ba
1201+ sq. ft.
Terms: Per Month
Deposit: $750
B10-1213

$3,215
2 bd, 2 ba
1213+ sq. ft.
Terms: Per Month
Deposit: $750
B5L-1219

2 bd, 2 ba
1219+ sq. ft.
Terms: Per Month
Deposit: $750
B6L-1219

$3,810
2 bd, 2 ba
1219+ sq. ft.
Terms: Per Month
Deposit: $750
B7L-1230

2 bd, 2 ba
1230+ sq. ft.
Terms: Per Month
Deposit: $750
B11-1386

2 bd, 2 ba
1406+ sq. ft.
Terms: Per Month
Deposit: $750
A1V-639

1 bd, 1 ba
636-640+ sq. ft.
Terms: Per Month
Deposit: $750
B2V-971

2 bd, 2 ba
905-971+ sq. ft.
Terms: Per Month
Deposit: $750
Floor plans are artist's rendering. All dimensions are approximate. Actual product and specifications may vary in dimension or detail. Not all features are available in every rental home. Prices and availability are subject to change. Rent is based on monthly frequency. Additional fees may apply, such as but not limited to package delivery, trash, water, amenities, etc. Deposits vary. Please see a representative for details.
Manager Info
AvalonBay Communities
Sunday
Closed.
Monday
Closed.
Tuesday
09:30 AM - 06:30 PM
Wednesday
09:30 AM - 06:30 PM
Thursday
09:30 AM - 06:30 PM
Friday
08:30 AM - 05:30 PM
Saturday
08:30 AM - 05:30 PM
Schools
Data by Greatschools.org
Note: GreatSchools ratings are based on a comparison of test results for all schools in the state. It is designed to be a starting point to help parents make baseline comparisons, not the only factor in selecting the right school for your family. Learn More
Features
Interior
Furnished Available
Air Conditioning
Balcony
Dishwasher
Gas Range
Loft Layout
Microwave
New/Renovated Interior
Smoke Free
Stainless Steel Appliances
Washer & Dryer In Unit
Garbage Disposal
Patio
Refrigerator
Community
Accepts Credit Card Payments
Accepts Electronic Payments
Emergency Maintenance
Fitness Center
Green Community
High Speed Internet Access
Pet Park
Controlled Access
On Site Maintenance
On Site Management
Recreation Room
Other
24-hour emergency maintenance
Access to Newark, Hoboken, and New York City
Balconies*
Bike storage and repair station
Close to the Maplewood NJ Transit Train Station
Complimentary package acceptance service
Convenient to I-78 and the Garden State Parkway
Convenient to restaurants, shops, and art studios
Courtyards with barbecue grills and fire pits
Finish Package Options
Fully Equipped Kitchen
Gear walls and chalkboard walls available
Hard-surface plank flooring
Lofts available with select floor plans
Lounge seating
Modern kitchens with quartz stone countertops
Near Maplecrest Park
Next to the Maplewood Community pool
Pet friendly community with a WAG Spa
Resident lounge with complimentary WiFi
Rooftop Patio with lounge seating
Urban-inspired finishes with sliding barn doors
WELLBEATS virtual fitness classes
Walk-in closets*
Walking distance to the Maplewood Township Jitney
We take fraud seriously. If something looks fishy, let us know.

