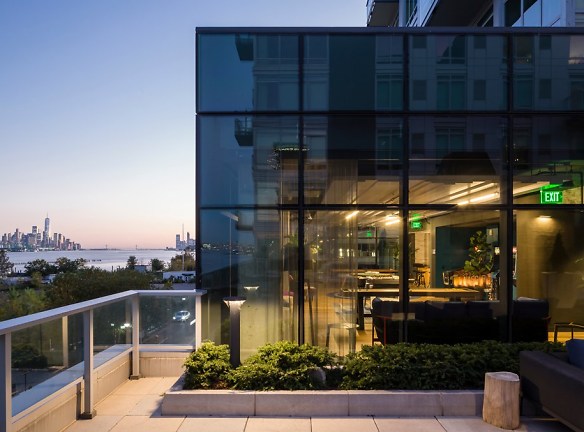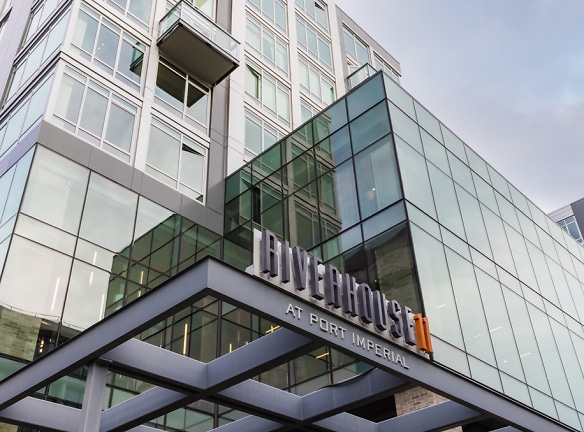- Home
- New-Jersey
- Weehawken
- Apartments
- RiverHouse 11 At Port Imperial Apartments
$2,475+per month
RiverHouse 11 At Port Imperial Apartments
900 Avenue At Port Imperial
Weehawken, NJ 07086
Studio-3 bed, 1-2 bath • 466+ sq. ft.
10+ Units Available
Managed by Veris Residential
Quick Facts
Property TypeApartments
Deposit$--
Lease Terms
7-Month, 9-Month, 12-Month, 13-Month
Pets
Cats Allowed, Dogs Allowed
* Cats Allowed, Dogs Allowed
Description
RiverHouse 11 at Port Imperial
Welcome to luxury on the edge of the Hudson River. Here, a lifestyle that befits the city that never sleeps is waiting. A place to engage with your surroundings, explore, and truly connect with the city. It is RiverHouse 11 at Port Imperial. RiverHouse 11 believes in superior design, with every brick, pane of glass, and plank of wood. It makes life seem effortless, with the proper flow to every space, as well as elegant finishes at every turn. RiverHouse 11 is a beautiful and aesthetically pleasing home with spacious, well-placed features, in an enviable location.
Floor Plans + Pricing
S1

S2

A1

A2

A3

A4

A5

B1

B2

B3

B4

C1

C2

Floor plans are artist's rendering. All dimensions are approximate. Actual product and specifications may vary in dimension or detail. Not all features are available in every rental home. Prices and availability are subject to change. Rent is based on monthly frequency. Additional fees may apply, such as but not limited to package delivery, trash, water, amenities, etc. Deposits vary. Please see a representative for details.
Manager Info
Veris Residential
Monday
10:00 AM - 06:00 PM
Tuesday
10:00 AM - 06:00 PM
Wednesday
01:00 PM - 06:00 PM
Thursday
10:00 AM - 07:00 PM
Friday
09:00 AM - 05:00 PM
Saturday
10:00 AM - 05:00 PM
Schools
Data by Greatschools.org
Note: GreatSchools ratings are based on a comparison of test results for all schools in the state. It is designed to be a starting point to help parents make baseline comparisons, not the only factor in selecting the right school for your family. Learn More
Features
Interior
Balcony
Stainless Steel Appliances
Community
Emergency Maintenance
Swimming Pool
Wireless Internet Access
Recreation Room
Community Garden
Lifestyles
New Construction
Other
Luxury wood-style plank floors
Sky terrace with stadium seating
Gourmet kitchens with quartz countertops
Resort-style pool and sundeck
Full-height backsplashes
High quality and efficient lighting
ButterflyMX(tm) smartphone video intercom system
Crayon Corner
New York City views*
Bike storage
Private terraces and balconies*
LEED Silver(r) certified; 100% smoke-free community
Electric car charging stations
Wi-Fi in all common areas
We take fraud seriously. If something looks fishy, let us know.

