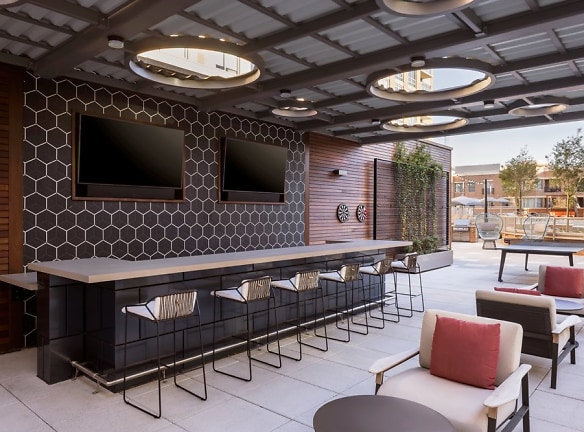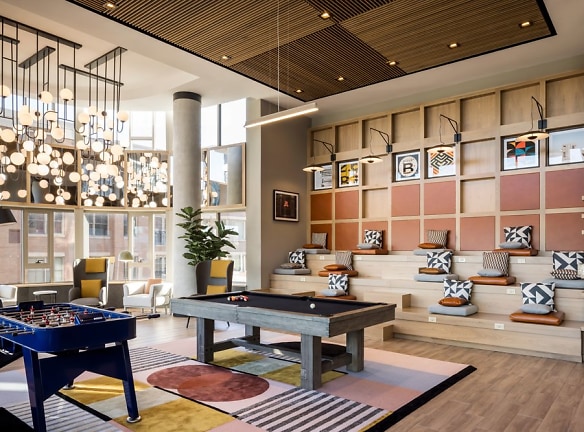- Home
- New-Jersey
- West-New-York
- Apartments
- The Capstone At Port Imperial Apartments
$3,087+per month
The Capstone At Port Imperial Apartments
17 Avenue At Port Imperial
West New York, NJ 07093
Studio-4 bed, 1-2 bath • 457+ sq. ft.
8 Units Available
Managed by Veris Residential
Quick Facts
Property TypeApartments
Deposit$--
Lease Terms
Variable
Pets
Cats Allowed, Dogs Allowed
* Cats Allowed, Dogs Allowed
Description
The Capstone at Port Imperial
Follow the path of inspiration, guided by the past, forged for the present, and looking toward the future. It leads to The Capstone, where a timeless sense of style that is at once classic and contemporary permeates every aspect of our spacious residences and amenities.
Floor Plans + Pricing
M2

M1

S1

S5

S2

S4

S3

S6

S7

A2

A3

A1

A4

A6

A5

A7

B2

B4

B3

B1

B5

B6

B7

C3

C1

C5

C2

C4

D1

Floor plans are artist's rendering. All dimensions are approximate. Actual product and specifications may vary in dimension or detail. Not all features are available in every rental home. Prices and availability are subject to change. Rent is based on monthly frequency. Additional fees may apply, such as but not limited to package delivery, trash, water, amenities, etc. Deposits vary. Please see a representative for details.
Manager Info
Veris Residential
Monday
10:00 AM - 06:00 PM
Tuesday
10:00 AM - 06:00 PM
Wednesday
01:00 PM - 06:00 PM
Thursday
10:00 AM - 07:00 PM
Friday
09:00 AM - 05:00 PM
Saturday
10:00 AM - 05:00 PM
Schools
Data by Greatschools.org
Note: GreatSchools ratings are based on a comparison of test results for all schools in the state. It is designed to be a starting point to help parents make baseline comparisons, not the only factor in selecting the right school for your family. Learn More
Features
Interior
Disability Access
Air Conditioning
Cable Ready
Dishwasher
Elevator
Hardwood Flooring
Island Kitchens
Microwave
New/Renovated Interior
Stainless Steel Appliances
Washer & Dryer In Unit
Refrigerator
Community
Accepts Electronic Payments
Business Center
Emergency Maintenance
Fitness Center
Full Concierge Service
Pet Park
Public Transportation
Swimming Pool
Controlled Access
Door Attendant
Media Center
On Site Management
Recreation Room
EV Charging Stations
Pet Friendly
Lifestyles
Pet Friendly
Other
Quartz countertops and full-height backsplashes
Rooftop Community Garden
Designer fixtures in kitchens and bathrooms
Luxurious wood plank style flooring throughout
Generous windows with built-in sunshades
Spacious closets with customized shelving
High-efficiency, modern accent and room lighting
ButterflyMX(tm) smartphone video intercom system
Work lounge with coffee bar
Indoor storage spaces
Views of Manhattan with select apartment homes
Golf simulator
Wine coolers with select apartment homes
Secure bike storage room
Indoor dog wash and grooming room
24-hour concierge and secure package room
Private garages available
Targeting LEED Silver Certification
Easy access to shopping and dining
Robust calendar of programming and events
We take fraud seriously. If something looks fishy, let us know.

