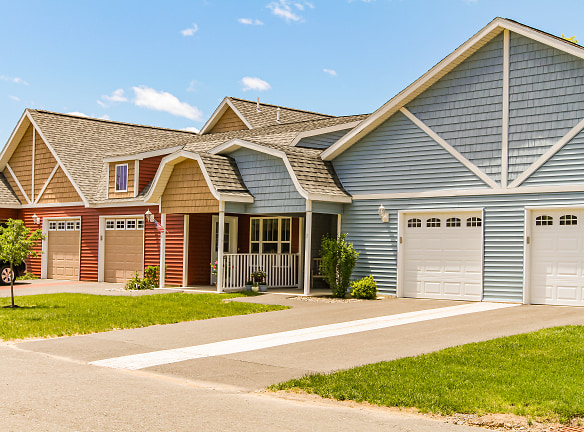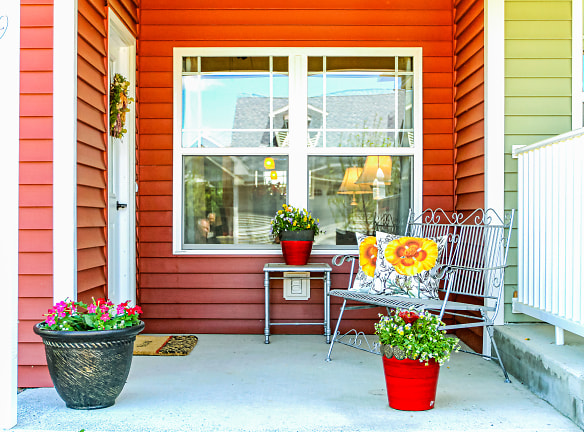- Home
- New-York
- Castleton-On-Hudson
- Apartments
- The Spinney At Pond View Apartments
$1,895+per month
The Spinney At Pond View Apartments
2500 Pond View
Castleton On Hudson, NY 12033
1-2 bed, 1-2 bath • 1,125+ sq. ft.
Managed by LiveWell Group
Quick Facts
Property TypeApartments
Deposit$--
Application Fee20
Lease Terms
12-Month
Pets
Dogs Allowed, Cats Allowed
* Dogs Allowed One time, non-refundable pet fee ($500 per pet) with a 2 pet maximum. Breed and size restrictions apply., Cats Allowed One time, non-refundable pet fee ($500 per pet) with a 2 pet maximum. Breed and size restrictions apply.
Description
The Spinney At Pond View
The Spinney at Pond View is a "55 and better" community in historic Castleton-on-Hudson, NY designed with your quality of life in mind. One and two bedroom cottage residences, each appointed with vaulted ceilings, elegant finishes, and the large living spaces that you have come to expect. Pedestrian-friendly site with gazebos, trails and sidewalks that link your community together while promoting an active lifestyle. A full-time Lifestyle Director is available to manage on-site provision of services, coordinate and plan community activities and events. Our 5,000 square foot community Clubhouse is the centerpiece of our community, linking residents and friends together for a game of pool or a cup of coffee in front of the fire place. All of this with your own private entry, patio, and attached direct-access garage, as well as EnergyStar approved contemporary appliances and 24 hour on call maintenance.
Floor Plans + Pricing
The Adelaide

$1,895
1 bd, 1 ba
1125+ sq. ft.
Terms: Per Month
Deposit: $1,895
The Belvedere

$1,975
1 bd, 1.5 ba
1175+ sq. ft.
Terms: Per Month
Deposit: $1,975
The Caravelle

$2,150
2 bd, 1 ba
1275+ sq. ft.
Terms: Per Month
Deposit: $2,150
The Durham

$2,200
1 bd, 1.5 ba
1275+ sq. ft.
Terms: Per Month
Deposit: $2,200
The Eberhart

$2,275
2 bd, 1.5 ba
1300+ sq. ft.
Terms: Per Month
Deposit: $2,275
The Edmonton

$2,385
2 bd, 2 ba
1400+ sq. ft.
Terms: Per Month
Deposit: $2,385
Floor plans are artist's rendering. All dimensions are approximate. Actual product and specifications may vary in dimension or detail. Not all features are available in every rental home. Prices and availability are subject to change. Rent is based on monthly frequency. Additional fees may apply, such as but not limited to package delivery, trash, water, amenities, etc. Deposits vary. Please see a representative for details.
Manager Info
LiveWell Group
Sunday
Closed.
Monday
08:00 AM - 04:00 PM
Tuesday
08:00 AM - 04:00 PM
Wednesday
08:00 AM - 04:00 PM
Thursday
08:00 AM - 04:00 PM
Friday
08:00 AM - 04:00 PM
Saturday
Closed.
Schools
Data by Greatschools.org
Note: GreatSchools ratings are based on a comparison of test results for all schools in the state. It is designed to be a starting point to help parents make baseline comparisons, not the only factor in selecting the right school for your family. Learn More
Features
Interior
Disability Access
Independent Living
Air Conditioning
Cable Ready
Ceiling Fan(s)
Dishwasher
Hardwood Flooring
Internet Included
Microwave
New/Renovated Interior
Oversized Closets
Smoke Free
Stainless Steel Appliances
Vaulted Ceilings
View
Washer & Dryer In Unit
Deck
Patio
Refrigerator
Energy Star certified Appliances
Community
Accepts Credit Card Payments
Accepts Electronic Payments
Clubhouse
Emergency Maintenance
Extra Storage
Fitness Center
High Speed Internet Access
Individual Leases
Pet Park
Public Transportation
Swimming Pool
Trail, Bike, Hike, Jog
Wireless Internet Access
Conference Room
Media Center
On Site Maintenance
On Site Management
Recreation Room
Senior Living
EV Charging Stations
Community Garden
On-site Recycling
Non-Smoking
Other
Craftsmen-style cottage homes
One and two-bedroom floor plans
Single and two-story units available
Large living spaces
Front porch and rear patio
High-end finishes throughout
55 and Better Community
Cable included
One Car Attached Direct-Access Garage
Water Usage/Trash Removal
Pet friendly community
In-unit washer/dryer
Planned community events
On-site fitness center
5,000 square foot Clubhouse
2 outdoor pools
We take fraud seriously. If something looks fishy, let us know.

