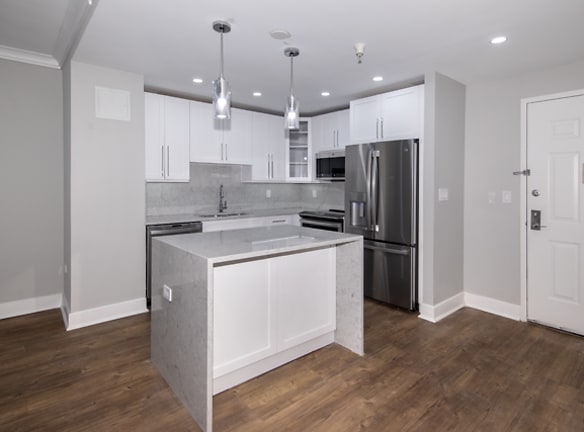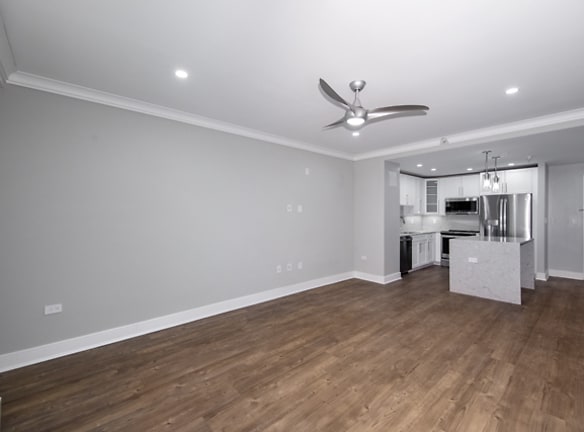- Home
- New-York
- Glen-Cove
- Apartments
- Fairfield Metro At Glen Cove Apartments
$2,195+per month
Fairfield Metro At Glen Cove Apartments
1100 Avalon Sq
Glen Cove, NY 11542
Studio-2 bed, 1-2 bath • 464+ sq. ft.
10+ Units Available
Managed by Fairfield Properties - NY
Quick Facts
Property TypeApartments
Deposit$--
NeighborhoodOyster Bay
Lease Terms
12-Month, 24-Month
Pets
Dogs Allowed, Cats Allowed
* Dogs Allowed Restricted breeds are: Rottweiler, Doberman, Pit Bulls, American Bull Dogs, Staffordshire Terriers, German Shepherds, Tosa Inus, Shar Peis, Wolf Hybrids, Dalmatians, Boxers, Alaskan Malamutes, Basset Hounds, Blood Hounds, Bull Mastiffs, Argentine Dogos, Akitas, Bresa Canarios, Fila Brasileiros, Chow Chows. Following pets are also restricted: Monkeys,Ferrets, Snakes, Rabbits, Livestock and Reptiles., Cats Allowed Following pets are also restricted: Monkeys,Ferrets, Snakes, Rabbits, Livestock and Reptiles.
Description
Fairfield Metro At Glen Cove
Set near Long Island's beautiful Golden Shore, Fairfield Metro At Glen Cove offers thoughtfully designed studios and one and two bedroom apartments that include gourmet kitchens with refined finishes, washers and dryers, spacious walk-in-closets and private patios or balconies with a fantastic view. A wide range of community amenities include a sparkling outdoor swimming pools with sundeck, a state of the art fitness center, a beautifully landscaped picnic area and a resident cinema.
Floor Plans + Pricing
S5

$2,195+
Studio, 1 ba
464+ sq. ft.
Terms: Per Month
Deposit: Please Call
S6

$2,250+
Studio, 1 ba
469+ sq. ft.
Terms: Per Month
Deposit: Please Call
S7

$2,400+
Studio, 1 ba
570+ sq. ft.
Terms: Per Month
Deposit: Please Call
S1

$2,395+
Studio, 1 ba
570+ sq. ft.
Terms: Per Month
Deposit: Please Call
S2

$2,295+
Studio, 1 ba
588+ sq. ft.
Terms: Per Month
Deposit: Please Call
S3

$2,495+
Studio, 1 ba
698+ sq. ft.
Terms: Per Month
Deposit: Please Call
S8

$2,395+
Studio, 1 ba
733+ sq. ft.
Terms: Per Month
Deposit: Please Call
A14

$2,550+
1 bd, 1 ba
764+ sq. ft.
Terms: Per Month
Deposit: Please Call
A13

$2,595+
1 bd, 1 ba
764+ sq. ft.
Terms: Per Month
Deposit: Please Call
A1

$2,625+
1 bd, 1 ba
780+ sq. ft.
Terms: Per Month
Deposit: Please Call
A15

$2,595+
1 bd, 1 ba
782+ sq. ft.
Terms: Per Month
Deposit: Please Call
A2

$2,645+
1 bd, 1 ba
805+ sq. ft.
Terms: Per Month
Deposit: Please Call
A16

$2,550+
1 bd, 1 ba
812+ sq. ft.
Terms: Per Month
Deposit: Please Call
S4

$2,595+
Studio, 1 ba
829+ sq. ft.
Terms: Per Month
Deposit: Please Call
A18

$2,650+
1 bd, 1 ba
855+ sq. ft.
Terms: Per Month
Deposit: Please Call
A3

$2,750+
1 bd, 1 ba
866+ sq. ft.
Terms: Per Month
Deposit: Please Call
A17

$2,695+
1 bd, 1 ba
913+ sq. ft.
Terms: Per Month
Deposit: Please Call
A20

$2,950+
1 bd, 1 ba
972+ sq. ft.
Terms: Per Month
Deposit: Please Call
A21

$2,850+
1 bd, 1 ba
990+ sq. ft.
Terms: Per Month
Deposit: Please Call
A5

$2,900+
1 bd, 1 ba
1012+ sq. ft.
Terms: Per Month
Deposit: Please Call
A4 PENTHOUSE

1 bd, 1 ba
1012+ sq. ft.
Terms: Per Month
Deposit: Please Call
A22

$2,950+
1 bd, 1 ba
1030+ sq. ft.
Terms: Per Month
Deposit: Please Call
A6

$2,950+
1 bd, 1 ba
1043+ sq. ft.
Terms: Per Month
Deposit: Please Call
A7

$3,095+
1 bd, 2 ba
1048+ sq. ft.
Terms: Per Month
Deposit: Please Call
A8

$3,095+
1 bd, 2 ba
1052+ sq. ft.
Terms: Per Month
Deposit: Please Call
A12

$3,095+
1 bd, 2 ba
1055+ sq. ft.
Terms: Per Month
Deposit: Please Call
A9

$3,095+
1 bd, 2 ba
1055+ sq. ft.
Terms: Per Month
Deposit: Please Call
A23

$2,995+
1 bd, 1 ba
1056+ sq. ft.
Terms: Per Month
Deposit: Please Call
A10 PENTHOUSE

1 bd, 2 ba
1062+ sq. ft.
Terms: Per Month
Deposit: Please Call
B1

$3,500+
2 bd, 2 ba
1065+ sq. ft.
Terms: Per Month
Deposit: Please Call
B2

$3,550+
2 bd, 2 ba
1092+ sq. ft.
Terms: Per Month
Deposit: Please Call
A11

$3,195+
1 bd, 2 ba
1112+ sq. ft.
Terms: Per Month
Deposit: Please Call
B3

$3,600+
2 bd, 2 ba
1140+ sq. ft.
Terms: Per Month
Deposit: Please Call
A25

$2,950+
1 bd, 1 ba
1142+ sq. ft.
Terms: Per Month
Deposit: Please Call
B10

$3,700+
2 bd, 2 ba
1176+ sq. ft.
Terms: Per Month
Deposit: Please Call
B4

$3,650+
2 bd, 2 ba
1210+ sq. ft.
Terms: Per Month
Deposit: Please Call
B11

$3,750+
2 bd, 2 ba
1215+ sq. ft.
Terms: Per Month
Deposit: Please Call
B5

$3,750+
2 bd, 2 ba
1254+ sq. ft.
Terms: Per Month
Deposit: Please Call
A26

$3,145+
1 bd, 1 ba
1315+ sq. ft.
Terms: Per Month
Deposit: Please Call
B6

$3,850+
2 bd, 2 ba
1340+ sq. ft.
Terms: Per Month
Deposit: Please Call
B7

$3,795+
2 bd, 2 ba
1377+ sq. ft.
Terms: Per Month
Deposit: Please Call
B12

$3,595+
2 bd, 2 ba
1387+ sq. ft.
Terms: Per Month
Deposit: Please Call
B8

$4,100+
2 bd, 2 ba
1436+ sq. ft.
Terms: Per Month
Deposit: Please Call
B9 PENTHOUSE

2 bd, 2 ba
1624+ sq. ft.
Terms: Per Month
Deposit: Please Call
Floor plans are artist's rendering. All dimensions are approximate. Actual product and specifications may vary in dimension or detail. Not all features are available in every rental home. Prices and availability are subject to change. Rent is based on monthly frequency. Additional fees may apply, such as but not limited to package delivery, trash, water, amenities, etc. Deposits vary. Please see a representative for details.
Manager Info
Fairfield Properties - NY
Sunday
09:00 AM - 05:00 PM
Monday
09:30 AM - 06:30 PM
Tuesday
09:30 AM - 06:30 PM
Wednesday
09:30 AM - 06:30 PM
Thursday
09:30 AM - 06:30 PM
Friday
08:30 AM - 05:30 PM
Saturday
08:30 AM - 05:30 PM
Schools
Data by Greatschools.org
Note: GreatSchools ratings are based on a comparison of test results for all schools in the state. It is designed to be a starting point to help parents make baseline comparisons, not the only factor in selecting the right school for your family. Learn More
Features
Interior
Air Conditioning
Deck
Community
Accepts Credit Card Payments
Accepts Electronic Payments
Emergency Maintenance
High Speed Internet Access
Media Center
Other
Courtyard
Sustainable lighting techniques
Nearby Bus and Public Transportation
Sparkling Indoor and Outdoor Pools
State of the Art Fitness Center
Walk-ability to local Glen Cove Shops
24-hour emergency maintenance
Bike racks & bike storage for residents
Within 0.5 miles of a train station
Resident Cinema & Conference Room
Resident Lounge and Clubroom w/Billiards
30-Day Move-in Satisfaction Guarantee
Beautifully Landscaped Picnic Areas
Gated Entrance with Controlled Access
We take fraud seriously. If something looks fishy, let us know.

