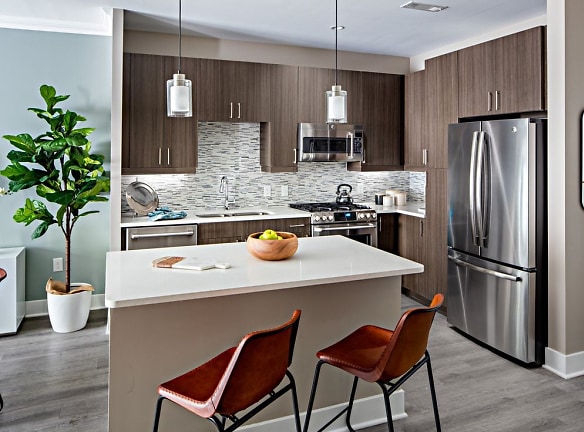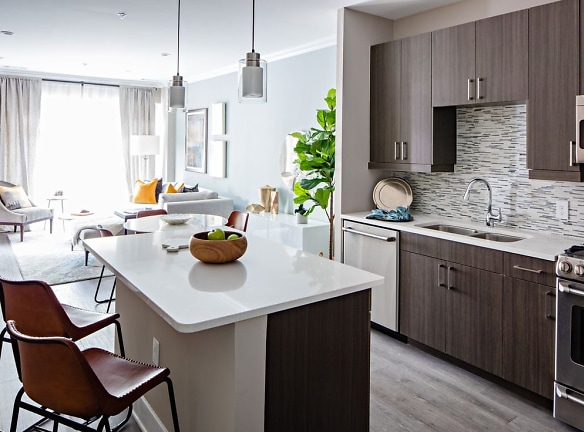- Home
- New-York
- Great-Neck
- Apartments
- Avalon Great Neck Apartments
$3,285+per month
Avalon Great Neck Apartments
240 E Shore Rd
Great Neck, NY 11023
Studio-3 bed, 1-2 bath • 485+ sq. ft.
10+ Units Available
Managed by AvalonBay Communities
Quick Facts
Property TypeApartments
Deposit$--
NeighborhoodNorth Hempstead
Lease Terms
Variable
Pets
Cats Allowed, Breed Restriction
* Cats Allowed Call for Policy, Breed Restriction
Description
Avalon Great Neck
Avalon Great Neck features brand new 1, 2, and 3 bedroom Great Neck apartment homes. These pet friendly apartments include gourmet kitchens with stainless steel appliances, quartz countertops, and ceramic tile backsplashes. Community amenities feature a 24/7 fitness center with Fitness on Demand, heated outdoor swimming pool with cabanas and fireplace, and rooftop lounge featuring sweeping Manhasset Bay views. Avalon Great Neck is a smoke-free community that is conveniently located just a short distance from the Great Neck Plaza and the Great Neck LIRR Station, providing easy access to New York City.
Floor Plans + Pricing
S1-485

$3,285
Studio, 1 ba
485+ sq. ft.
Terms: Per Month
Deposit: $750
A1-703-A

1 bd, 1 ba
703+ sq. ft.
Terms: Per Month
Deposit: $750
A1-703-U

1 bd, 1 ba
703+ sq. ft.
Terms: Per Month
Deposit: $750
A2-724-U

1 bd, 1 ba
724+ sq. ft.
Terms: Per Month
Deposit: $750
A2-724-A

1 bd, 1 ba
724+ sq. ft.
Terms: Per Month
Deposit: $750
A3-781-A

1 bd, 1 ba
781+ sq. ft.
Terms: Per Month
Deposit: $750
A4-813-U

1 bd, 1 ba
813+ sq. ft.
Terms: Per Month
Deposit: $750
A4-813-A

$4,075+
1 bd, 1 ba
813+ sq. ft.
Terms: Per Month
Deposit: $750
A6-815-A

$4,085+
1 bd, 1 ba
815+ sq. ft.
Terms: Per Month
Deposit: $750
A6-815-U

$4,015+
1 bd, 1 ba
815+ sq. ft.
Terms: Per Month
Deposit: $750
A5-820-U

1 bd, 1 ba
820+ sq. ft.
Terms: Per Month
Deposit: $750
A5-820-A

$4,155
1 bd, 1 ba
820+ sq. ft.
Terms: Per Month
Deposit: $750
A7D-889-A

$4,300
1 bd, 1 ba
889+ sq. ft.
Terms: Per Month
Deposit: $750
A7D-889-U

1 bd, 1 ba
889+ sq. ft.
Terms: Per Month
Deposit: $750
B1-1026-A

2 bd, 2 ba
1026+ sq. ft.
Terms: Per Month
Deposit: $750
B1-1026-U

2 bd, 2 ba
1026+ sq. ft.
Terms: Per Month
Deposit: $750
A8D-1039-A

1 bd, 1.5 ba
1039+ sq. ft.
Terms: Per Month
Deposit: $750
B2-1055-U

2 bd, 2 ba
1055+ sq. ft.
Terms: Per Month
Deposit: $750
B2-1055-A

$5,205
2 bd, 2 ba
1055+ sq. ft.
Terms: Per Month
Deposit: $750
A9D-1064-A

1 bd, 1.5 ba
1064+ sq. ft.
Terms: Per Month
Deposit: $750
A9D-1064-U

$4,700+
1 bd, 1.5 ba
1064+ sq. ft.
Terms: Per Month
Deposit: $750
B3-1078-A

2 bd, 2 ba
1078+ sq. ft.
Terms: Per Month
Deposit: $750
B3-1078-U

2 bd, 2 ba
1078+ sq. ft.
Terms: Per Month
Deposit: $750
B5-1193-U

2 bd, 2 ba
1193+ sq. ft.
Terms: Per Month
Deposit: $750
B5-1193-A

2 bd, 2 ba
1193+ sq. ft.
Terms: Per Month
Deposit: $750
B6-1194-U

$6,520
2 bd, 2 ba
1194+ sq. ft.
Terms: Per Month
Deposit: $750
B6-1194

2 bd, 2 ba
1194+ sq. ft.
Terms: Per Month
Deposit: $750
B4-1222-A

2 bd, 2 ba
1222+ sq. ft.
Terms: Per Month
Deposit: $750
B4-1222-U

$5,855
2 bd, 2 ba
1222+ sq. ft.
Terms: Per Month
Deposit: $750
B7-1227-U

2 bd, 2 ba
1227+ sq. ft.
Terms: Per Month
Deposit: $750
B7-2227

2 bd, 2 ba
1227+ sq. ft.
Terms: Per Month
Deposit: $750
B9-1306-A

2 bd, 2 ba
1306+ sq. ft.
Terms: Per Month
Deposit: $750
B9-1306-U

2 bd, 2 ba
1306+ sq. ft.
Terms: Per Month
Deposit: $750
B8-1347-U

2 bd, 2.5 ba
1347+ sq. ft.
Terms: Per Month
Deposit: $750
B8-1347-A

2 bd, 2.5 ba
1347+ sq. ft.
Terms: Per Month
Deposit: $750
C1-1375-A

3 bd, 2 ba
1375+ sq. ft.
Terms: Per Month
Deposit: $750
C1-1375-U

3 bd, 2 ba
1375+ sq. ft.
Terms: Per Month
Deposit: $750
C2-1494-U

$8,345
3 bd, 2 ba
1494+ sq. ft.
Terms: Per Month
Deposit: $750
C2-1494

3 bd, 2 ba
1494+ sq. ft.
Terms: Per Month
Deposit: $750
C3-1513

3 bd, 2 ba
1513+ sq. ft.
Terms: Per Month
Deposit: $750
C3-1513-U

3 bd, 2 ba
1513+ sq. ft.
Terms: Per Month
Deposit: $750
Floor plans are artist's rendering. All dimensions are approximate. Actual product and specifications may vary in dimension or detail. Not all features are available in every rental home. Prices and availability are subject to change. Rent is based on monthly frequency. Additional fees may apply, such as but not limited to package delivery, trash, water, amenities, etc. Deposits vary. Please see a representative for details.
Manager Info
AvalonBay Communities
Monday
09:30 AM - 06:30 PM
Tuesday
09:30 AM - 06:30 PM
Wednesday
09:30 AM - 06:30 PM
Thursday
09:30 AM - 06:30 PM
Friday
08:30 AM - 05:30 PM
Saturday
08:30 AM - 05:30 PM
Schools
Data by Greatschools.org
Note: GreatSchools ratings are based on a comparison of test results for all schools in the state. It is designed to be a starting point to help parents make baseline comparisons, not the only factor in selecting the right school for your family. Learn More
Features
Interior
Disability Access
Air Conditioning
Balcony
Cable Ready
Elevator
Gas Range
Island Kitchens
Microwave
Oversized Closets
Smoke Free
Stainless Steel Appliances
View
Washer & Dryer In Unit
Garbage Disposal
Patio
Refrigerator
Community
Accepts Electronic Payments
Business Center
Clubhouse
Emergency Maintenance
Fitness Center
Pet Park
Public Transportation
Swimming Pool
Wireless Internet Access
Controlled Access
On Site Maintenance
On Site Management
Corporate
Lifestyles
Corporate
Other
Signature Collection Apartments
Gourmet kitchens
GE Cafe series stainless steel appliances
Quartz stone countertops
Ceramic tile backsplash
Hard surface wide plank flooring
Oversized windows with Manhasset Bay views
24/7 fitness center with Fitness on Demand
TRX equipment, kettlebells, and spin bikes
Resident lounge with entertaining kitchen
Heated infinity pool with lounge seating
Cabanas
Outdoor fireplace
Grilling areas
Rooftop lounge with sweeping Manhasset Bay views
Pet friendly with WAG Pet Area
Complimentary package acceptance service
Landscaped courtyards with outdoor cucina
Short distance to the Great Neck LIRR station
Convenient to downtown Great Neck
24-hour emergency maintenance
Online rent payment and service requests
We take fraud seriously. If something looks fishy, let us know.

