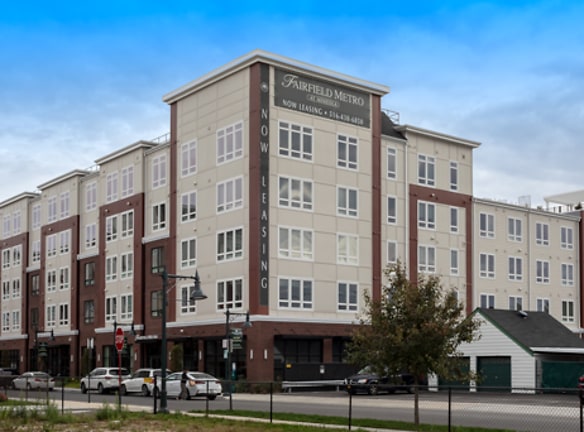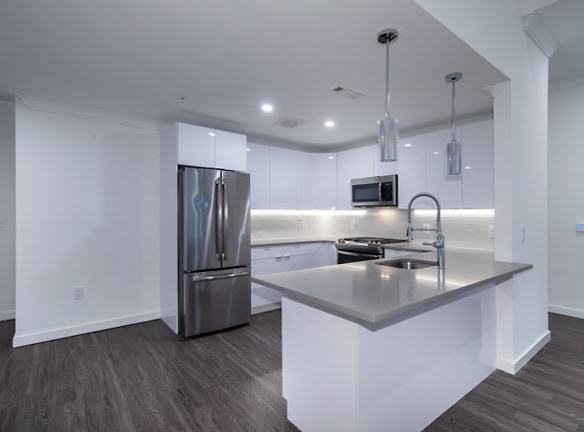- Home
- New-York
- Mineola
- Apartments
- Fairfield Metro Mineola Apartments
$2,850+per month
Fairfield Metro Mineola Apartments
119 Searing Ave
Mineola, NY 11501
Studio-2 bed, 1-2 bath • 650+ sq. ft.
10+ Units Available
Managed by Fairfield Properties - NY
Quick Facts
Property TypeApartments
Deposit$--
NeighborhoodNorth Hempstead
Lease Terms
12-Month, 24-Month
Pets
Dogs Allowed, Cats Allowed
* Dogs Allowed Contact Leasing Center for full details. Weight Restriction: 50 lbs Deposit: $--, Cats Allowed Contact Leasing Center for full details. Deposit: $--
Description
Fairfield Metro Mineola
When searching for the perfect apartment home, there are certain things you just can't put a price on--like having top-notch amenities at your beck and call, a train station a stroll away, and all the incredible opportunities accessible in "a New York minute." This is merely the beginning of what awaits you at Fairfield Metro Mineola.
Featuring 192 apartments, ranging from studio, to one- and two-bedrooms along with den and loft layouts available, Fairfield Metro Mineola is truly a sanctuary just beyond the heart of the city. Located on Long Island in the village of Mineola, it blends urban excitement with village serenity. It's the kind of place where friends gather around outdoor fireplaces, roommates spend days getting sun-kissed at the resort-style pool, and neighbors become friends atop two-rooftop decks with a full equipped lounge. Consider that just one example of how reaching for the sky is easier here.
Inside, features like Quartz countertops, chef-inspired islands, Energy Star appliances, and tiled kitchen backsplashes make cooking a first-class experience, while comforts like walk-in closets, framed vanity mirrors, and nine-foot ceilings are designed to dazzle. LEED Gold Certification ensures a thoughtful eco-conscious design across both buildings. And if that's not enough, the 4th floor allows discerning residents to elevate their experiences even further with an array of enhancements that include under cabinet lighting, upgraded kitchen appliances, backlit vanity mirrors, a gas fireplace, and accent wall options.
Manhattan-bound? Who isn't? Fairfield Metro Mineola is a commuter's dream. You'll find yourself in the heart of NYC in 35 short minutes, thanks to the Mineola LIRR Train, which is only a few steps from your door. It's close to city. Yet far from ordinary. To be among the first to call Fairfield Metro Mineola home, connect with us today.
Featuring 192 apartments, ranging from studio, to one- and two-bedrooms along with den and loft layouts available, Fairfield Metro Mineola is truly a sanctuary just beyond the heart of the city. Located on Long Island in the village of Mineola, it blends urban excitement with village serenity. It's the kind of place where friends gather around outdoor fireplaces, roommates spend days getting sun-kissed at the resort-style pool, and neighbors become friends atop two-rooftop decks with a full equipped lounge. Consider that just one example of how reaching for the sky is easier here.
Inside, features like Quartz countertops, chef-inspired islands, Energy Star appliances, and tiled kitchen backsplashes make cooking a first-class experience, while comforts like walk-in closets, framed vanity mirrors, and nine-foot ceilings are designed to dazzle. LEED Gold Certification ensures a thoughtful eco-conscious design across both buildings. And if that's not enough, the 4th floor allows discerning residents to elevate their experiences even further with an array of enhancements that include under cabinet lighting, upgraded kitchen appliances, backlit vanity mirrors, a gas fireplace, and accent wall options.
Manhattan-bound? Who isn't? Fairfield Metro Mineola is a commuter's dream. You'll find yourself in the heart of NYC in 35 short minutes, thanks to the Mineola LIRR Train, which is only a few steps from your door. It's close to city. Yet far from ordinary. To be among the first to call Fairfield Metro Mineola home, connect with us today.
Floor Plans + Pricing
B03L

2 bd, 2 ba
Terms: Per Month
Deposit: Please Call
B07L

2 bd, 2 ba
Terms: Per Month
Deposit: Please Call
B08L

2 bd, 2 ba
Terms: Per Month
Deposit: Please Call
S01

Studio, 1 ba
Terms: Per Month
Deposit: Please Call
A01L

1 bd, 1 ba
Terms: Per Month
Deposit: Please Call
B06L

2 bd, 2 ba
Terms: Per Month
Deposit: Please Call
A03L

1 bd, 1 ba
Terms: Per Month
Deposit: Please Call
A08

1 bd, 1 ba
Terms: Per Month
Deposit: Please Call
B03

2 bd, 2 ba
Terms: Per Month
Deposit: Please Call
S02L

Studio, 1 ba
Terms: Per Month
Deposit: Please Call
A07L

1 bd, 1 ba
Terms: Per Month
Deposit: Please Call
B05L

2 bd, 2 ba
Terms: Per Month
Deposit: Please Call
B05

2 bd, 2 ba
Terms: Per Month
Deposit: Please Call
B09L

2 bd, 2 ba
Terms: Per Month
Deposit: Please Call
A06L

1 bd, 1 ba
Terms: Per Month
Deposit: Please Call
A07

1 bd, 1 ba
Terms: Per Month
Deposit: Please Call
A06

1 bd, 1 ba
Terms: Per Month
Deposit: Please Call
A05

1 bd, 1 ba
Terms: Per Month
Deposit: Please Call
A12L

1 bd, 1 ba
Terms: Per Month
Deposit: Please Call
S03

Studio, 1 ba
Terms: Per Month
Deposit: Please Call
A04

1 bd, 1 ba
Terms: Per Month
Deposit: Please Call
A05L

1 bd, 1 ba
Terms: Per Month
Deposit: Please Call
S01L

Studio, 1 ba
Terms: Per Month
Deposit: Please Call
A02L
No Image Available
1 bd, 1 ba
Terms: Per Month
Deposit: Please Call
A04L

1 bd, 1 ba
Terms: Per Month
Deposit: Please Call
S04L

Studio, 1 ba
Terms: Per Month
Deposit: Please Call
A13L

1 bd, 1 ba
Terms: Per Month
Deposit: Please Call
B09

2 bd, 2 ba
Terms: Per Month
Deposit: Please Call
A11L

1 bd, 1 ba
Terms: Per Month
Deposit: Please Call
A09

1 bd, 1 ba
Terms: Per Month
Deposit: Please Call
A08L

1 bd, 1 ba
Terms: Per Month
Deposit: Please Call
S02

Studio, 1 ba
Terms: Per Month
Deposit: Please Call
S04

Studio, 1 ba
Terms: Per Month
Deposit: Please Call
A03

$2,850
1 bd, 1 ba
650+ sq. ft.
Terms: Per Month
Deposit: Please Call
A13

$3,104
1 bd, 1 ba
697+ sq. ft.
Terms: Per Month
Deposit: Please Call
A01

$2,940
1 bd, 1 ba
707+ sq. ft.
Terms: Per Month
Deposit: Please Call
A02

$3,320
1 bd, 1 ba
741+ sq. ft.
Terms: Per Month
Deposit: Please Call
A10

$3,115+
1 bd, 1 ba
783+ sq. ft.
Terms: Per Month
Deposit: Please Call
A11

$3,540
1 bd, 1 ba
831+ sq. ft.
Terms: Per Month
Deposit: Please Call
A10L

$3,260
1 bd, 1 ba
917+ sq. ft.
Terms: Per Month
Deposit: Please Call
A12

$3,695
1 bd, 1 ba
929+ sq. ft.
Terms: Per Month
Deposit: Please Call
B07

$3,501
2 bd, 2 ba
999+ sq. ft.
Terms: Per Month
Deposit: Please Call
B01

$4,300+
2 bd, 2 ba
1100+ sq. ft.
Terms: Per Month
Deposit: Please Call
B08

$3,604+
2 bd, 2 ba
1137+ sq. ft.
Terms: Per Month
Deposit: Please Call
B02

$4,175
2 bd, 2 ba
1148+ sq. ft.
Terms: Per Month
Deposit: Please Call
B04

$4,215
2 bd, 2 ba
1192+ sq. ft.
Terms: Per Month
Deposit: Please Call
B06

$3,641+
2 bd, 2 ba
1224+ sq. ft.
Terms: Per Month
Deposit: Please Call
B01L

$5,000
2 bd, 2 ba
1246+ sq. ft.
Terms: Per Month
Deposit: Please Call
B02L

$3,925
2 bd, 2 ba
1297+ sq. ft.
Terms: Per Month
Deposit: Please Call
Floor plans are artist's rendering. All dimensions are approximate. Actual product and specifications may vary in dimension or detail. Not all features are available in every rental home. Prices and availability are subject to change. Rent is based on monthly frequency. Additional fees may apply, such as but not limited to package delivery, trash, water, amenities, etc. Deposits vary. Please see a representative for details.
Manager Info
Fairfield Properties - NY
Sunday
10:00 AM - 05:00 PM
Monday
09:00 AM - 05:00 PM
Tuesday
09:00 AM - 05:00 PM
Wednesday
09:00 AM - 05:00 PM
Thursday
09:00 AM - 05:00 PM
Friday
09:00 AM - 05:00 PM
Saturday
10:00 AM - 05:00 PM
Schools
Data by Greatschools.org
Note: GreatSchools ratings are based on a comparison of test results for all schools in the state. It is designed to be a starting point to help parents make baseline comparisons, not the only factor in selecting the right school for your family. Learn More
Features
Interior
Air Conditioning
Balcony
Cable Ready
Ceiling Fan(s)
Dishwasher
Gas Range
Island Kitchens
Loft Layout
Microwave
New/Renovated Interior
Oversized Closets
Stainless Steel Appliances
Vaulted Ceilings
Washer & Dryer In Unit
Deck
Patio
Refrigerator
Community
Accepts Credit Card Payments
Accepts Electronic Payments
Business Center
Clubhouse
Fitness Center
Full Concierge Service
High Speed Internet Access
Individual Leases
Wireless Internet Access
Conference Room
Controlled Access
On Site Maintenance
On Site Management
Other
Studio, 1- And 2- Bedroom Apartment Homes
Den & Loft Layouts Available*
9' Ceilings
Landscaped courtyard with outdoor kitchens
Wood Plank-Style Flooring
Moveable Kitchen Islands*
Energy Star Stainless Appliances
Dedicated Bike Storage
Quartz Countertops in Kitchen and Bathrooms
Custom 42" Cabinetry
Self-Service Package Lockers
Tile Backsplashes
Soaking Tubs with Tile Surround*
Walk-In Closets*
Key Fob Entry System
Private Patios/Balconies*
*In Select Homes
Concierge Desk
We take fraud seriously. If something looks fishy, let us know.

