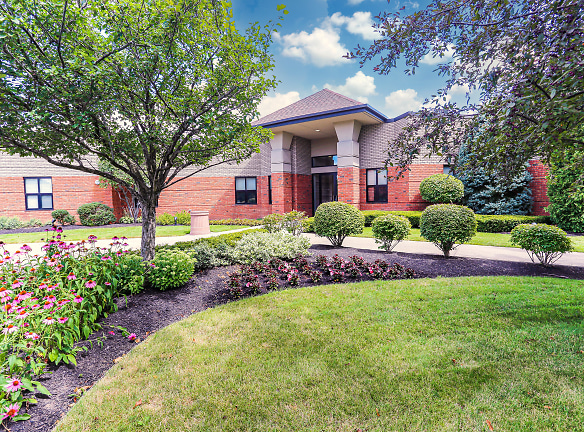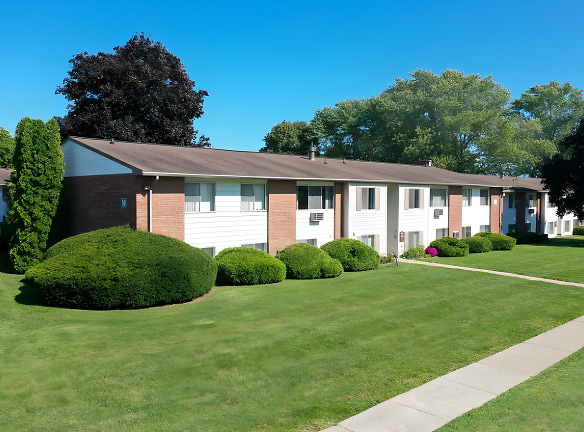- Home
- New-York
- Rochester
- Apartments
- Rustic Village Apartments
$1,300+per month
Rustic Village Apartments
999 E Henrietta Rd
Rochester, NY 14623
1-2 bed, 1-2 bath • 750+ sq. ft.
6 Units Available
Managed by Tri City Rentals
Quick Facts
Property TypeApartments
Deposit$--
Lease Terms
12-Month
Pets
Dogs Allowed, Cats Allowed, Birds, Fish, Other
* Dogs Allowed Breed restrictions, Pet Rent: $40 for the 1st pet; $20 for the 2nd pet, Cats Allowed Pet Rent: $40 for the 1st pet; $20 for the 2nd pet, Birds, Fish, Other Other Pets Allowed
Description
Rustic Village
Welcome to Rustic Village Apartments, the award-winning community in Monroe County! Our spacious 1 and 2 bedroom apartments boast modern amenities and are conveniently located near shopping, entertainment, and transportation. Enjoy a wide range of amenities including basketball and tennis courts, a swimming pool, fitness center, and even a dog park. With services like package acceptance at the Concierge Center, we ensure your comfort and convenience. We're proud winners of the Rochester Choice Awards for Best Apartment Community for 14 consecutive years. Come experience the best in apartment living at Rustic Village Apartments.
Floor Plans + Pricing
Plan A 1 Bed 1 Bath

$1,300+
1 bd, 1 ba
750+ sq. ft.
Terms: Per Month
Deposit: Please Call
Plan D 1 Bed 1 Bath

$1,325
1 bd, 1 ba
800+ sq. ft.
Terms: Per Month
Deposit: Please Call
Plan C 2 Bed 1 Bath

$1,430
2 bd, 1 ba
950+ sq. ft.
Terms: Per Month
Deposit: Please Call
Plan E 2 Bed 2 Bath

$1,515+
2 bd, 2 ba
1040+ sq. ft.
Terms: Per Month
Deposit: Please Call
Plan F 2 Bed 2 Bath

$1,555
2 bd, 2 ba
1110+ sq. ft.
Terms: Per Month
Deposit: Please Call
Plan B 2 Bed 1 Bath

$1,395+
2 bd, 1 ba
890-950+ sq. ft.
Terms: Per Month
Deposit: Please Call
Floor plans are artist's rendering. All dimensions are approximate. Actual product and specifications may vary in dimension or detail. Not all features are available in every rental home. Prices and availability are subject to change. Rent is based on monthly frequency. Additional fees may apply, such as but not limited to package delivery, trash, water, amenities, etc. Deposits vary. Please see a representative for details.
Manager Info
Tri City Rentals
Sunday
Closed.
Monday
10:00 AM - 06:00 PM
Tuesday
10:00 AM - 06:00 PM
Wednesday
10:00 AM - 06:00 PM
Thursday
10:00 AM - 06:00 PM
Friday
10:00 AM - 06:00 PM
Saturday
11:00 AM - 05:00 PM
Schools
Data by Greatschools.org
Note: GreatSchools ratings are based on a comparison of test results for all schools in the state. It is designed to be a starting point to help parents make baseline comparisons, not the only factor in selecting the right school for your family. Learn More
Features
Interior
Furnished Available
Air Conditioning
Cable Ready
Ceiling Fan(s)
Dishwasher
Gas Range
Hardwood Flooring
Microwave
Smoke Free
Washer & Dryer In Unit
Garbage Disposal
Refrigerator
Community
Basketball Court(s)
Clubhouse
Extra Storage
Fitness Center
Full Concierge Service
High Speed Internet Access
Laundry Facility
Playground
Public Transportation
Swimming Pool
Tennis Court(s)
On Site Maintenance
On Site Management
EV Charging Stations
On-site Recycling
Pet Friendly
Lifestyles
Pet Friendly
Other
Heating
Intercom
Storage Units
Tub/Shower
Car Wash Area
On-Site ATM
Online Services
Package Service
Pet Play Area
Planned Social Activities
Renters Insurance Program
Multi Use Room
Bike Storage
Volleyball Court
Courtyard
Grill
Picnic Area
Freezer
Instant Hot Water
Oven
Carpet
Dining Room
Linen Closet
Vinyl Flooring
Window Coverings
Service and emotional support animals are welcome.
Section 8 and vouchers are accepted.
We take fraud seriously. If something looks fishy, let us know.

