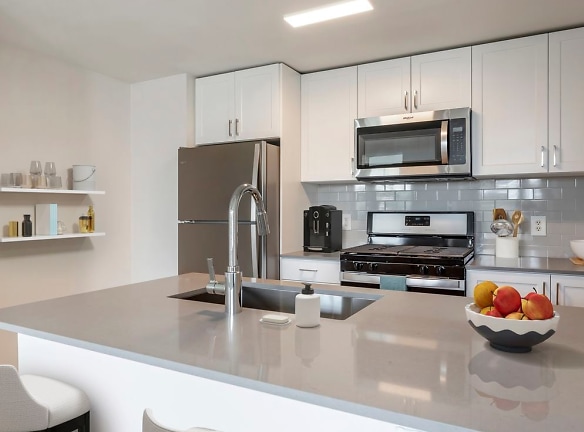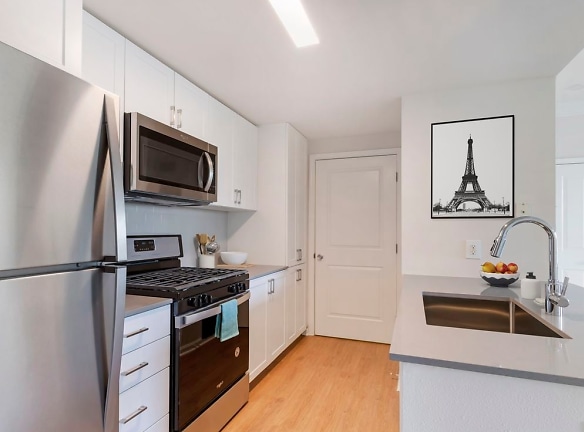- Home
- New-York
- Westbury
- Apartments
- Avalon Westbury Apartments
Special Offer
* Save up to $75/mo on select apartments! * Terms and conditions apply.
$3,327+per month
Avalon Westbury Apartments
1299 Corporate Dr
Westbury, NY 11590
1-3 bed, 1-2 bath • 765+ sq. ft.
10+ Units Available
Managed by AvalonBay Communities
Quick Facts
Property TypeApartments
Deposit$--
NeighborhoodHempstead
Application Fee25
Lease Terms
Variable, 2-Month, 3-Month, 4-Month, 5-Month, 6-Month, 7-Month, 8-Month, 9-Month, 10-Month, 11-Month, 12-Month
Pets
Dogs Allowed, Cats Allowed
* Dogs Allowed Pet fee: $600 per apartment plus $50 in pet rent per month. Breed Restrictions Apply, Cats Allowed Pet fee: $600 per apartment plus $50 in pet rent per month. Breed Restrictions Apply
Description
Avalon Westbury
Now pre-leasing newly renovated apartment homes featuring kitchens and baths with white cabinetry, grey quartz countertops, extended hard surface flooring in select units, and kitchens with stainless steel appliances and tile backsplash.
Avalon Westbury invites you to live life on your own terms. Situated less than one mile from the Westbury LIRR train station, and just steps from incredible shopping, dining and entertainment at The Source and Roosevelt Field malls - you'll have the best of Westbury right at your doorstep. Great apartments, great service, and the amenities you deserve, with easy access to NYC right outside your door. All at a location that's exactly right, exactly where you want to be.
Avalon Westbury invites you to live life on your own terms. Situated less than one mile from the Westbury LIRR train station, and just steps from incredible shopping, dining and entertainment at The Source and Roosevelt Field malls - you'll have the best of Westbury right at your doorstep. Great apartments, great service, and the amenities you deserve, with easy access to NYC right outside your door. All at a location that's exactly right, exactly where you want to be.
Floor Plans + Pricing
765

$3,327+
1 bd, 1 ba
765+ sq. ft.
Terms: Per Month
Deposit: $750
1098

$3,926+
2 bd, 2 ba
1098+ sq. ft.
Terms: Per Month
Deposit: $750
1176

2 bd, 2 ba
1176+ sq. ft.
Terms: Per Month
Deposit: $750
1382

$4,918+
3 bd, 2 ba
1382+ sq. ft.
Terms: Per Month
Deposit: $750
1359

$4,802
2 bd, 2 ba
1098-1359+ sq. ft.
Terms: Per Month
Deposit: $750
Floor plans are artist's rendering. All dimensions are approximate. Actual product and specifications may vary in dimension or detail. Not all features are available in every rental home. Prices and availability are subject to change. Rent is based on monthly frequency. Additional fees may apply, such as but not limited to package delivery, trash, water, amenities, etc. Deposits vary. Please see a representative for details.
Manager Info
AvalonBay Communities
Sunday
Closed.
Monday
09:30 AM - 06:30 PM
Tuesday
09:30 AM - 06:30 PM
Wednesday
09:30 AM - 06:30 PM
Thursday
09:30 AM - 06:30 PM
Friday
08:30 AM - 05:30 PM
Saturday
08:30 AM - 05:30 PM
Schools
Data by Greatschools.org
Note: GreatSchools ratings are based on a comparison of test results for all schools in the state. It is designed to be a starting point to help parents make baseline comparisons, not the only factor in selecting the right school for your family. Learn More
Features
Interior
Short Term Available
Air Conditioning
Balcony
Cable Ready
Ceiling Fan(s)
Dishwasher
Microwave
Oversized Closets
Washer & Dryer In Unit
Deck
Patio
Refrigerator
Community
Accepts Electronic Payments
Clubhouse
Emergency Maintenance
Extra Storage
Fitness Center
High Speed Internet Access
Playground
Swimming Pool
Controlled Access
Media Center
On Site Maintenance
On Site Management
Recreation Room
Pet Friendly
Lifestyles
Pet Friendly
Other
Pre-leasing newly renovated apartments with upgraded kitchens and baths
Gas cooking grills
Additional storage available
Screening room w/ surround sound
Spacious private garages available
Internet Lounge and coffee bar
Club Suite w/ lounge seating
Courtyard seating area
Surface parking available
Tech Package with High-Speed Wi-Fi
We take fraud seriously. If something looks fishy, let us know.

