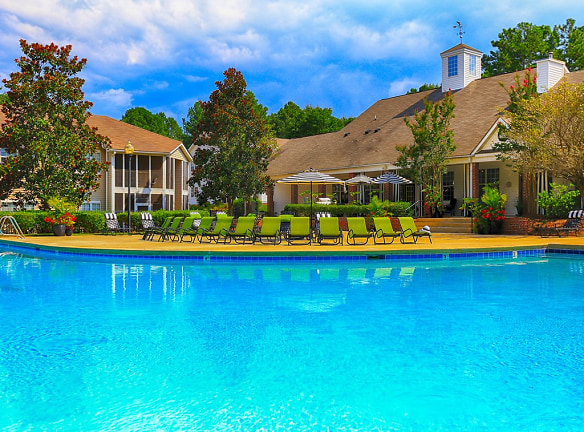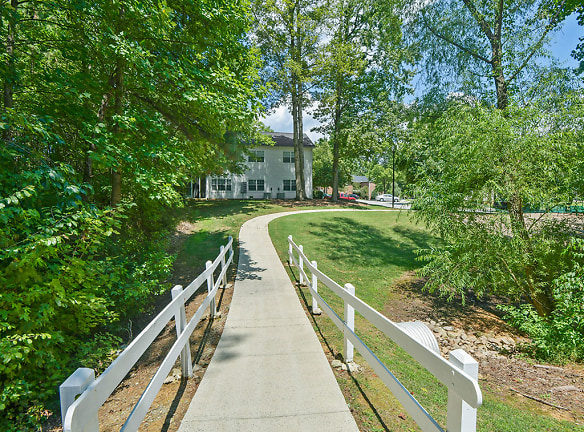- Home
- North-Carolina
- Apex
- Apartments
- Avalon Peaks Apartments
Special Offer
Contact Property
$500 OFF Your First Full Month!
Move in by 2/29/24 and lock in this wonderful savings on select one-bedroom apartments. Contact our team for more details!
Move in by 2/29/24 and lock in this wonderful savings on select one-bedroom apartments. Contact our team for more details!
$1,465+per month
Avalon Peaks Apartments
2000 Kiftsgate Ln
Apex, NC 27539
1-3 bed, 1-2 bath • 891+ sq. ft.
1 Unit Available
Managed by Drucker and Falk, LLC
Quick Facts
Property TypeApartments
Deposit$--
Lease Terms
3-Month, 6-Month, 7-Month, 9-Month, 12-Month
Pets
Cats Allowed, Dogs Allowed
* Cats Allowed We allow up to 3 pets. $15/pet/month. No breed or weight restrictions., Dogs Allowed We allow up to 3 pets. $15/pet/month. No breed or weight restrictions.
Description
Avalon Peaks
You Want It, We Got It!
If you are in the market for an apartment or home for rent in Apex, allow Avalon Peaks to provide you with the lifestyle you have been looking for. Located just off of US 1 and I-440, and convenient to I-40 and US 64, Avalon Peaks is oh-so accessible to shopping, dining, schools, employment centers, and the airport, with gorgeous beaches just two hours to the east and spectacular mountain ranges just three hours to the west. Avalon Peaks puts you in close proximity to everywhere you want to be, while giving you a wonderful environment to call home. Avalon Peaks is among the reasons Apex has been ranked one of America's Best Small Towns... Just visit with us and you will see why
If you are in the market for an apartment or home for rent in Apex, allow Avalon Peaks to provide you with the lifestyle you have been looking for. Located just off of US 1 and I-440, and convenient to I-40 and US 64, Avalon Peaks is oh-so accessible to shopping, dining, schools, employment centers, and the airport, with gorgeous beaches just two hours to the east and spectacular mountain ranges just three hours to the west. Avalon Peaks puts you in close proximity to everywhere you want to be, while giving you a wonderful environment to call home. Avalon Peaks is among the reasons Apex has been ranked one of America's Best Small Towns... Just visit with us and you will see why
Floor Plans + Pricing
Larkspur

Poppy

Columbine

Geranium

Violet

Hollyhock

Anemone (TH)

Campion (Cottage)

Buttercup

Forget-Me-Not (TH with Garage)

Floor plans are artist's rendering. All dimensions are approximate. Actual product and specifications may vary in dimension or detail. Not all features are available in every rental home. Prices and availability are subject to change. Rent is based on monthly frequency. Additional fees may apply, such as but not limited to package delivery, trash, water, amenities, etc. Deposits vary. Please see a representative for details.
Manager Info
Drucker and Falk, LLC
Monday
09:00 AM - 06:00 PM
Tuesday
09:00 AM - 06:00 PM
Wednesday
09:00 AM - 06:00 PM
Thursday
09:00 AM - 06:00 PM
Friday
09:00 AM - 06:00 PM
Saturday
10:00 AM - 05:00 PM
Schools
Data by Greatschools.org
Note: GreatSchools ratings are based on a comparison of test results for all schools in the state. It is designed to be a starting point to help parents make baseline comparisons, not the only factor in selecting the right school for your family. Learn More
Features
Interior
Disability Access
Furnished Available
Short Term Available
Air Conditioning
Balcony
Cable Ready
Ceiling Fan(s)
Dishwasher
Garden Tub
Microwave
New/Renovated Interior
Oversized Closets
Stainless Steel Appliances
View
Washer & Dryer Connections
Deck
Garbage Disposal
Patio
Refrigerator
Community
Accepts Credit Card Payments
Accepts Electronic Payments
Basketball Court(s)
Business Center
Clubhouse
Emergency Maintenance
Extra Storage
Fitness Center
Gated Access
High Speed Internet Access
Laundry Facility
Pet Park
Playground
Swimming Pool
Tennis Court(s)
Wireless Internet Access
Conference Room
Media Center
On Site Maintenance
On Site Management
Recreation Room
Lifestyles
Remodeled
Other
Full Size Washer and Dryer Connections
Screened In Porches On All Garden Apartments
Private Patios or Decks On All Townhomes
Oversized Walk In Closets
Central Air Conditioning
Attached Garages with All 3 Bedroom Townhomes
Car Care Station with Vacuum
Brushed Nickel Accents*
Friendly, Helpful and Responsive Management Team
Ceiling Fans In All Bedrooms and Living Rooms
Gated off Leash Dog Park
Cultured Marble Vanity Tops*
Designer Espresso Finish Custom Cabinetry*
Playgrounds and Grilling/Picnic Stations
Door To Door Valet Trash Service
Poolside Gas Grill and Dining Pavilion
Energy Efficient Stainless Steel Appliances*
Impressive 9 Foot Ceilings
Large Soaking Tubs
Largest Heated Square Footage In the Area
Nickel Hardware Finishes
Outdoor Storage, Pantry and Linen Closets
Updated Interiors with Soothing Grey Tones*
USB Outlets*
We take fraud seriously. If something looks fishy, let us know.

