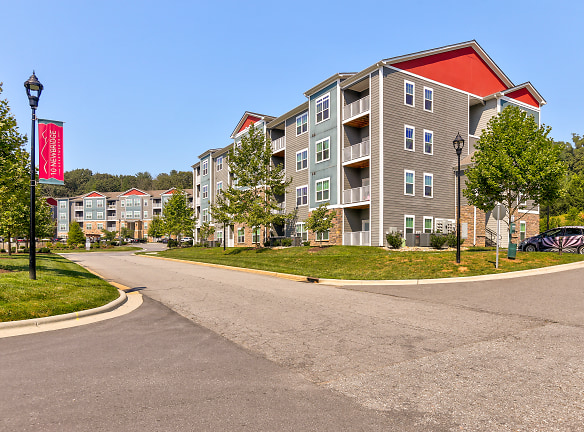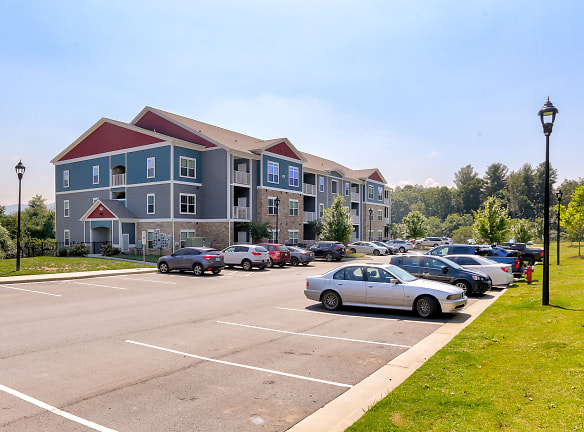- Home
- North-Carolina
- Asheville
- Apartments
- 10 Newbridge Apartments
Contact Property
$1,315+per month
10 Newbridge Apartments
10 Newbridge Parkway
Asheville, NC 28804
1-3 bed, 1-2 bath • 659+ sq. ft.
10+ Units Available
Managed by Easlan Management Company, Inc.
Quick Facts
Property TypeApartments
Deposit$--
Application Fee65
Lease Terms
Lease terms vary based on availability, anything less than a 12 month lease will carry an additional monthly charge. Please contact the office at 828-484-7484 for availability.
Pets
Cats Allowed, Dogs Allowed
* Cats Allowed $375 for one pet, $575 for two pets and $15 per month pet rent, per pet. No aggressive breeds Weight Restriction: 25 lbs, Dogs Allowed $375 for one pet, $575 for two pets and $15 per month pet rent, per pet. No aggressive breeds. If you have questions please contact the office. Weight Restriction: 80 lbs
Description
10 Newbridge Apartments
10 Newbridge Apartments in Asheville,
NC is located just off of Weaverville
Road offering brand new distinctive 1,
2, and 3 bedroom apartment homes.
We have the perfect location in the
heart of north Asheville, only five
minuets from downtown, with easy
access to I-40, I-26 and the Blue Ridge
Parkway. Come visit us today and see
how you can Live the Difference!
Our spacious apartments feature
upgraded interiors with finger print
resistant stainless steel energy star
appliances, designer cabinetry,
breath-taking mountain views and so
much more. Experience unparalleled
community amenities such- as our
one of a kind 7,000 square foot Fitness
Center, our Pet-Friendly Dog Parks,
Resort-Style Heated Saltwater
Swimming Pool with Outdoor Kitchen,
Complimentary Starbucks Coffee Bar,
and so much more! If you are in the
market for apartments to rent in
Asheville, NC, look no further than
10 Newbridge.
NC is located just off of Weaverville
Road offering brand new distinctive 1,
2, and 3 bedroom apartment homes.
We have the perfect location in the
heart of north Asheville, only five
minuets from downtown, with easy
access to I-40, I-26 and the Blue Ridge
Parkway. Come visit us today and see
how you can Live the Difference!
Our spacious apartments feature
upgraded interiors with finger print
resistant stainless steel energy star
appliances, designer cabinetry,
breath-taking mountain views and so
much more. Experience unparalleled
community amenities such- as our
one of a kind 7,000 square foot Fitness
Center, our Pet-Friendly Dog Parks,
Resort-Style Heated Saltwater
Swimming Pool with Outdoor Kitchen,
Complimentary Starbucks Coffee Bar,
and so much more! If you are in the
market for apartments to rent in
Asheville, NC, look no further than
10 Newbridge.
Floor Plans + Pricing
The French Broad (1x1a)

The Vance (1x1a3)

The Pisgah (1x1a2)

The Swannanoa (2x2b1)

The Merrimon (2x2b11)

The Grove Park (2x2b6)

The Miami (2x2b5)

The Craggy (2x2b3)

The Craggy (2x2b12)

The Blue Ridge (2x2b2)

The Reems Creek (2x2b13)

The Stoney Knob (2x2b9)

The Stoney Knob (2x2b10)

The Wolfe (2x2b7)

The Biltmore (3x2c1)
No Image Available
The Appalachian (2x2b8)

WAITLIST 2*2
No Image Available
WAITLIST 1*1
No Image Available
Floor plans are artist's rendering. All dimensions are approximate. Actual product and specifications may vary in dimension or detail. Not all features are available in every rental home. Prices and availability are subject to change. Rent is based on monthly frequency. Additional fees may apply, such as but not limited to package delivery, trash, water, amenities, etc. Deposits vary. Please see a representative for details.
Manager Info
Easlan Management Company, Inc.
Sunday
Closed
Monday
09:00 AM - 06:00 PM
Tuesday
09:00 AM - 06:00 PM
Wednesday
09:00 AM - 06:00 PM
Thursday
09:00 AM - 06:00 PM
Friday
09:00 AM - 06:00 PM
Saturday
10:00 AM - 04:00 PM
Schools
Data by Greatschools.org
Note: GreatSchools ratings are based on a comparison of test results for all schools in the state. It is designed to be a starting point to help parents make baseline comparisons, not the only factor in selecting the right school for your family. Learn More
Features
Interior
Disability Access
Short Term Available
Air Conditioning
Balcony
Cable Ready
Ceiling Fan(s)
Dishwasher
Elevator
Island Kitchens
Microwave
New/Renovated Interior
Oversized Closets
Smoke Free
Stainless Steel Appliances
View
Washer & Dryer Connections
Deck
Garbage Disposal
Patio
Refrigerator
Community
Accepts Credit Card Payments
Accepts Electronic Payments
Business Center
Clubhouse
Emergency Maintenance
Fitness Center
Pet Park
Swimming Pool
Wireless Internet Access
Conference Room
On Site Maintenance
On Site Management
Pet Friendly
Lifestyles
Pet Friendly
Other
2bd Top Floor
All Matte Stainless Steel Kitchen Appliances
Oven/Stove
Walk-in Closets
Vinyl Plank Flooring
Resident Lounge
Grilling Areas
Two Dog Parks
Starbucks Coffee Machine
We take fraud seriously. If something looks fishy, let us know.

