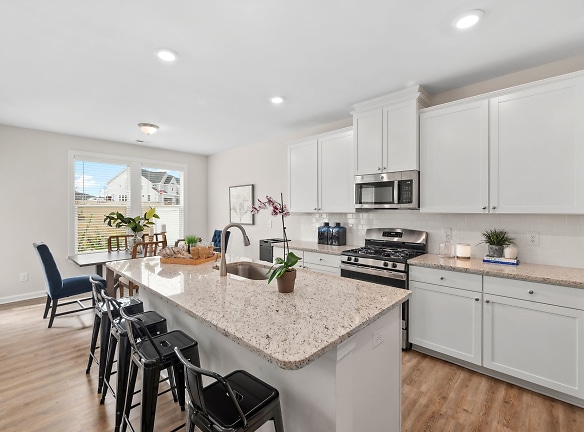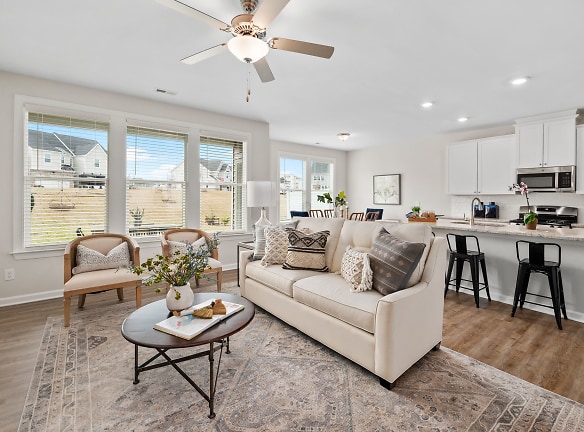- Home
- North-Carolina
- Cary
- Townhouses And Condos
- My Door Communities At Parkside
Special Offer
Contact Property
Limited Time Special: First Full Months Rent FREE! *12 month lease only. On Select Units.
Please visit our website to schedule your self-guided tour! Simply click the link in the top right corner of our website that reads "Schedule Self-Guided Tour"
Please visit our website to schedule your self-guided tour! Simply click the link in the top right corner of our website that reads "Schedule Self-Guided Tour"
$2,520+per month
My Door Communities At Parkside
2012 Alston Avenue
Cary, NC 27519
3-4 bed, 2-3 bath • 1,892+ sq. ft.
Managed by Wellington Advisors
Quick Facts
Property TypeTownhouses And Condos
Deposit$--
NeighborhoodWest Cary
Application Fee75
Lease Terms
Variable, 4-Month, 5-Month, 6-Month, 7-Month, 8-Month, 9-Month, 10-Month, 11-Month, 12-Month, 13-Month, 14-Month, 15-Month, 16-Month, 17-Month, 18-Month
Pets
Cats Allowed, Dogs Allowed
* Cats Allowed $125 Nonrefundable Pet Fee for 2nd and 3rd Pets, Dogs Allowed $125 Nonrefundable Pet Fee for 2nd and 3rd Pets
Description
My Door Communities at Parkside
Experience a fresh blend of style and function at MyDoor Communities Parkside. Each townhome radiates with distinct charm, from luxury plank flooring underfoot to the soaring heights of spacious lofts above. Chefs will adore the generous kitchens, showcasing granite countertops, modern islands, and a delightful pantry. The essence of contemporary design flows through every room, whether it's the elegance of double vanities in the bathrooms, the modern flair of white cabinetry, or the understated sophistication of subway backsplashes. Our tech-friendly homes come equipped with electronic thermostats and online services for ease and efficiency. Nature lovers will be drawn to the Greenway Trails, accessible right from our community, while pets find their paradise in our specially designed park. With patios, office spaces, and so much more, MyDoor invites you to a life where every detail speaks of luxury and comfort. Corporate leases available!
Please visit our website to schedule your self-guided tour! Simply click the link in the top right corner that reads "Schedule Self-Guided Tour".
Please visit our website to schedule your self-guided tour! Simply click the link in the top right corner that reads "Schedule Self-Guided Tour".
Floor Plans + Pricing
The Sherwood

The Amhurst

The Alston

The Weldon

Floor plans are artist's rendering. All dimensions are approximate. Actual product and specifications may vary in dimension or detail. Not all features are available in every rental home. Prices and availability are subject to change. Rent is based on monthly frequency. Additional fees may apply, such as but not limited to package delivery, trash, water, amenities, etc. Deposits vary. Please see a representative for details.
Manager Info
Wellington Advisors
Monday
10:00 AM - 04:00 PM
Tuesday
10:00 AM - 04:00 PM
Wednesday
10:00 AM - 04:00 PM
Thursday
10:00 AM - 04:00 PM
Friday
10:00 AM - 04:00 PM
Schools
Data by Greatschools.org
Note: GreatSchools ratings are based on a comparison of test results for all schools in the state. It is designed to be a starting point to help parents make baseline comparisons, not the only factor in selecting the right school for your family. Learn More
Features
Interior
Air Conditioning
Cable Ready
Ceiling Fan(s)
Dishwasher
Gas Range
Island Kitchens
Microwave
New/Renovated Interior
Oversized Closets
Smoke Free
Stainless Steel Appliances
Washer & Dryer Connections
Garbage Disposal
Patio
Refrigerator
Community
Accepts Credit Card Payments
Accepts Electronic Payments
Emergency Maintenance
High Speed Internet Access
Pet Park
Trail, Bike, Hike, Jog
Wireless Internet Access
On-site Recycling
Green Space
Non-Smoking
Other
Connection to Greenway Trails
Personalize your front door
Dog Park
Electronic Thermostat
Renters Insurance Program
Hardwood Style Flooring
Online Services
Lush Carpeting in Bedroom
One and Two Car Garages
Corporate Leases Available
Designer White Cabinetry
Granite Countertops
Kitchen Island
Open Concept Floorplan
Large Walk-In Closets
Kitchen Pantry
Ceiling Fans
Walk-In Shower with Glass Door
Double Vanity
Subway Backsplash
Attached Garage
Energy-efficient Home Designs
Stylish Chrome Lighting
Gas Stove
Office Work Area
Drop Zone
Deck (Select Units)
Large Kitchens
Large Lofts
We take fraud seriously. If something looks fishy, let us know.

