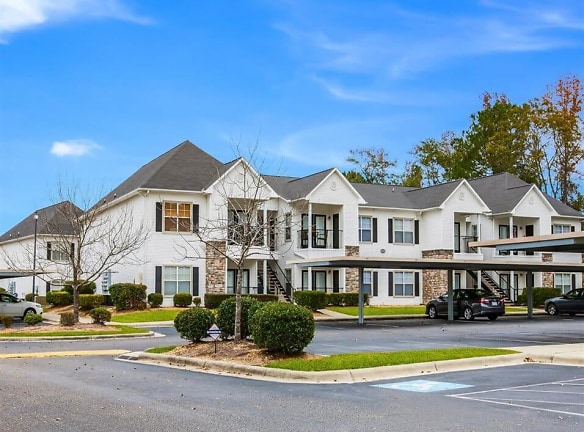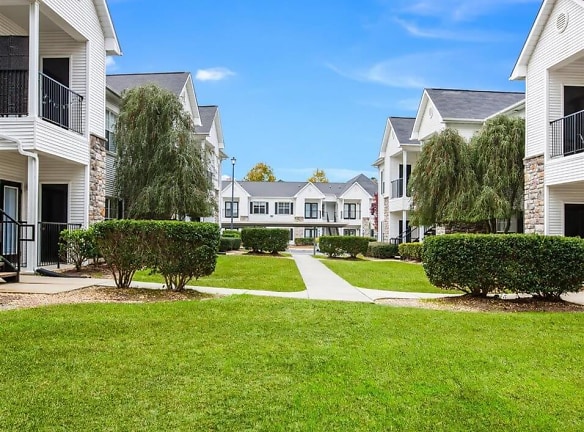- Home
- North-Carolina
- Fayetteville
- Apartments
- The Junction At Ramsey And Carver Apartments
Special Offer
Contact Property
Live RENT FREE until May 2024! Apply and move in by April 27, 2024, to qualify.
Availability is limited; APPLY NOW!
Stipulations apply, and specials are subject to change.
Availability is limited; APPLY NOW!
Stipulations apply, and specials are subject to change.
$1,055+per month
The Junction At Ramsey And Carver Apartments
6271 Carver Oaks Dr
Fayetteville, NC 28311
1-2 bed, 1-2 bath • 700+ sq. ft.
7 Units Available
Managed by Monarch Investment and Management Group
Quick Facts
Property TypeApartments
Deposit$--
Application Fee50
Lease Terms
12-Month
Pets
Cats Allowed, Dogs Allowed
* Cats Allowed, Dogs Allowed No breed restrictions.
Description
The Junction at Ramsey and Carver
Exquisite, quiet comfort awaits you at The Junction at Ramsey & Carver Apartments. We offer 1 and 2 bedroom floor plans with a variety of amenities that will make your apartment living experience a pleasurable one. All of our apartments have a washer/dryer inside. You can enjoy working out in your state-of-the-art fitness center, a fun game of volleyball at our sand volleyball court, and then relax by the serene pool. Luxurious amenities and updated features in your apartment home both create an ideal apartment living experience.The Junction at Ramsey & Carver brings both comfort and convenience to our apartments near Ramsey Street in Fayetteville, NC. Our residents enjoy being in close proximity to several colleges and major employers including Fayetteville State University and Fort Bragg. Apply today to begin living superior apartment lifestyle!
Floor Plans + Pricing
The Zepher

The Lamar

The Clarence

The Loch

The Iver

The Leigh

The Dobson

Floor plans are artist's rendering. All dimensions are approximate. Actual product and specifications may vary in dimension or detail. Not all features are available in every rental home. Prices and availability are subject to change. Rent is based on monthly frequency. Additional fees may apply, such as but not limited to package delivery, trash, water, amenities, etc. Deposits vary. Please see a representative for details.
Manager Info
Monarch Investment and Management Group
Monday
08:30 AM - 05:30 PM
Tuesday
08:30 AM - 05:30 PM
Wednesday
08:30 AM - 05:30 PM
Thursday
08:30 AM - 05:30 PM
Friday
08:30 AM - 05:30 PM
Schools
Data by Greatschools.org
Note: GreatSchools ratings are based on a comparison of test results for all schools in the state. It is designed to be a starting point to help parents make baseline comparisons, not the only factor in selecting the right school for your family. Learn More
Features
Interior
Disability Access
Furnished Available
Short Term Available
Air Conditioning
Alarm
Balcony
Cable Ready
Ceiling Fan(s)
Dishwasher
Elevator
Garden Tub
Hardwood Flooring
Microwave
New/Renovated Interior
Oversized Closets
Some Paid Utilities
Stainless Steel Appliances
View
Washer & Dryer Connections
Washer & Dryer In Unit
Deck
Garbage Disposal
Patio
Refrigerator
Community
Accepts Credit Card Payments
Accepts Electronic Payments
Business Center
Clubhouse
Emergency Maintenance
Fitness Center
High Speed Internet Access
Hot Tub
Individual Leases
Laundry Facility
Pet Park
Swimming Pool
Trail, Bike, Hike, Jog
Wireless Internet Access
On Site Maintenance
On Site Management
On Site Patrol
Pet Friendly
Lifestyles
Pet Friendly
Other
Flex Rent Payment
Private Patio
Spacious Layouts
Wood-style Flooring
In Home Washer and Dryer
Poolside Cabana
Storage Units
Enhanced Apartment Interior
Walk In Shower
First Floor Home
Second Floor Home
Barbecue and Picnic Area
Private Balcony
Lounge
Third Floor Home
Modified Apartment Home
Walking/Biking Trails
Bicycle Racks
Luscious Woodline View
Pool Side View
Community Courtyard View
Assigned Covered Carport
Private Car Ports
24/7 Elevator Access
We take fraud seriously. If something looks fishy, let us know.

