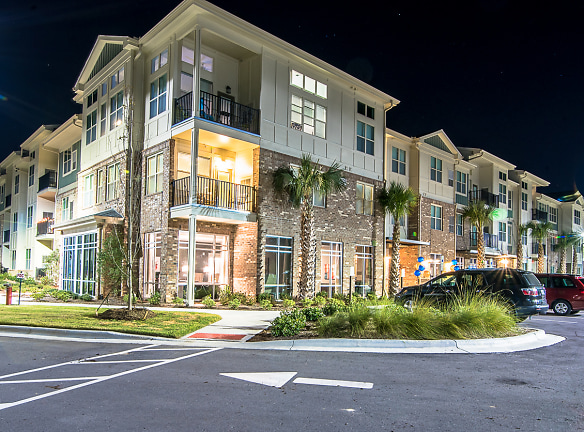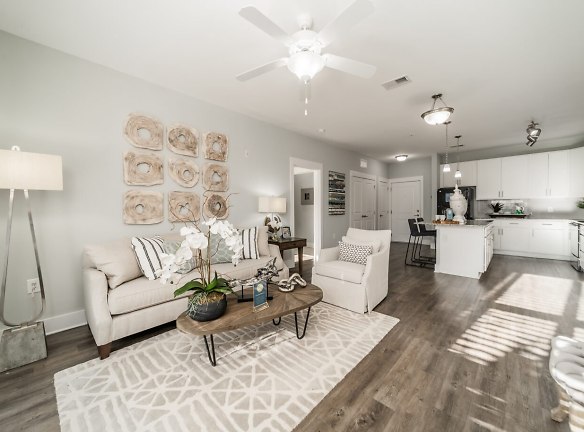- Home
- North-Carolina
- Wilmington
- Apartments
- Meridian At Fairfield Park Apartments
Special Offer
Contact Property
Reduced price and $1,125 to $3,000 move in credit! Call us today!!
*Restrictions may apply.
*Restrictions may apply.
$1,125+per month
Meridian At Fairfield Park Apartments
4605 Fairview Drive
Wilmington, NC 28412
1-3 bed, 1-2 bath • 631+ sq. ft.
10+ Units Available
Managed by Hawthorne Residential Partners, Inc.
Quick Facts
Property TypeApartments
Deposit$--
Application Fee65
Lease Terms
Short-Term Lease Fees:4-5 Months: $400.006-8 Months: $250.009-11 Months: $150.00
Pets
Cats Allowed, Dogs Allowed
* Cats Allowed, Dogs Allowed Meridian at Fairfield Park is a pet-friendly community; we love our furry friends. There is a one-time, non-refundable pet fee of $300 for one pet and an additional $250 for the 2nd pet. Pet rent is $25 per month per pet. Maximum of 3 pets allowed per home, 2 dogs max. Breed restrictions apply.
Description
Meridian At Fairfield Park
Experience prestigious coastal North Carolina living at Meridian at Fairfield Park Apartments, one of South Wilmington's newest apartment communities! Conveniently located in South Wilmington between Carolina Beach and Wrightsville Beach, and just minutes from local retail, dining and entertainment in Historic Downtown Wilmington, you can easily enjoy all the pleasures the area has to offer. Contact Meridian at Fairfield Park today!
Floor Plans + Pricing
A1A

A1B

A1C

B2A

B2E

B2BS

C3A

A1E

B2C

A1L

Floor plans are artist's rendering. All dimensions are approximate. Actual product and specifications may vary in dimension or detail. Not all features are available in every rental home. Prices and availability are subject to change. Rent is based on monthly frequency. Additional fees may apply, such as but not limited to package delivery, trash, water, amenities, etc. Deposits vary. Please see a representative for details.
Manager Info
Hawthorne Residential Partners, Inc.
Monday
09:00 AM - 07:00 PM
Tuesday
09:00 AM - 07:00 PM
Wednesday
09:00 AM - 07:00 PM
Thursday
09:00 AM - 07:00 PM
Friday
09:00 AM - 07:00 PM
Saturday
10:00 AM - 04:00 PM
Schools
Data by Greatschools.org
Note: GreatSchools ratings are based on a comparison of test results for all schools in the state. It is designed to be a starting point to help parents make baseline comparisons, not the only factor in selecting the right school for your family. Learn More
Features
Interior
Disability Access
Short Term Available
Air Conditioning
Balcony
Cable Ready
Ceiling Fan(s)
Dishwasher
Elevator
Garden Tub
Island Kitchens
Microwave
Oversized Closets
Washer & Dryer In Unit
Garbage Disposal
Patio
Refrigerator
Energy Star certified Appliances
Community
Accepts Credit Card Payments
Accepts Electronic Payments
Business Center
Clubhouse
Emergency Maintenance
Extra Storage
Fitness Center
Gated Access
Pet Park
Swimming Pool
Wireless Internet Access
Conference Room
Controlled Access
Media Center
On Site Maintenance
On Site Management
EV Charging Stations
Pet Friendly
Lifestyles
Pet Friendly
Other
Luxurious Carpeting In Bedrooms
Ceiling Fans In Living Room & Master Bedroom
Gourmet Kitchens With Granite Countertops
Outdoor Grilling Station
42'' White Designer Cabinetry
Carwash Station
Billiards Room
Ceramic Tile Flooring In Bathrooms
Starbucks Java Bar
Sunrooms*
Integrated Rentable Storage Space Available
Walk-In Showers*
Dog Park
Controlled Access Building
Energy Efficient Appliances
Designer Vinyl Wood Plank Flooring
Elevator Access For All Units
Large Closets
24-Hour State-Of-The-Art Fitness Center
Private Patios/Balconies*
Detached Garages Available
Washer/Dryer Included In Each Unit
Saltwater Swimming Pool
Sun Deck
Landscaped Courtyard
Electric Vehicle Charging Stations
We take fraud seriously. If something looks fishy, let us know.

