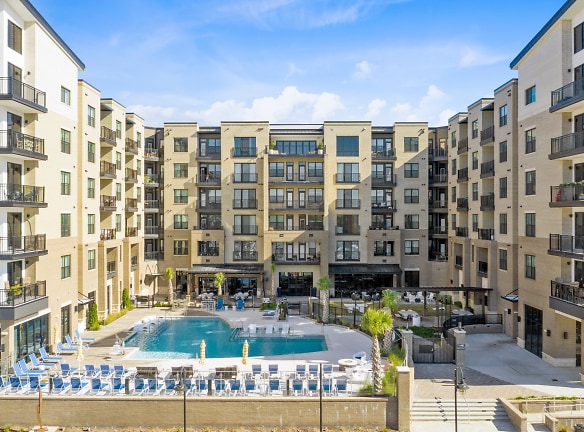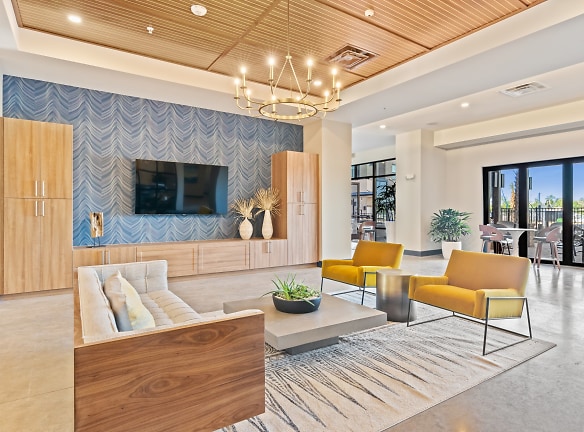- Home
- North-Carolina
- Wilmington
- Apartments
- Pier 33 Apartments
Contact Property
$1,530+per month
Pier 33 Apartments
901 Nutt Street
Wilmington, NC 28401
Studio-3 bed, 1-3 bath • 582+ sq. ft.
10+ Units Available
Managed by Drucker and Falk, LLC
Quick Facts
Property TypeApartments
Deposit$--
NeighborhoodUpper Downtown
Application Fee65
Lease Terms
12-Month, 13-Month, 14-Month, 15-Month
Pets
Cats Allowed, Dogs Allowed
* Cats Allowed $350.00 for the 1st pet and $100.00 for the 2nd pet. Breed restrictions apply., Dogs Allowed $350.00 for the 1st pet and $100.00 for the 2nd pet. Breed restrictions apply.
Description
Pier 33
Luxury Waterfront Living
Visit Us Today!
Nestled along the northern Cape Fear River on the New Port City Marina, Pier 33 is Wilmington's finest luxury waterfront community. Located steps from downtown and the Riverwalk, Pier 33 offers lavish design and the finest in luxury amenities, all with the charming coastal landscape of Wilmington's River District. Seize your chance to live in one of the premier apartment communities in Wilmington, NC. Picture coming home every day to the warm embrace of meticulous landscaping, comfortable homes, and thoughtful amenities tailored to enhance your life. Located in Downtown Riverfront, Wilmington, with easy access to Convention Center Drive and Nutt Street, Pier 33 Apartments is just minutes away from New Hanover Regional Medical Center, as well as all of the shopping, dining, and entertainment that nearby Carolina Beach has to offer. Pier 33 Apartments provides its residents a wide selection of unique studio, one, two- and three-bedroom apartment homes that feature exclusive community and household amenities like a Direct Riverfront location, Sky Lounge, and Resort-Inspired Salt Water pool with Expansive Outdoor Entertaining spaces. Come wiggle your toes in our picturesque pool, stroll through our pet-friendly community with your favorite furry companion, or have a day out on the town in nearby Carolina Beach. We know you deserve the very best in apartment living, and our community is designed specifically to ensure you don't just lease, you live.Take a look at our photo gallery and schedule your appointment or drop by and visit us for your personal tour today!
Visit Us Today!
Nestled along the northern Cape Fear River on the New Port City Marina, Pier 33 is Wilmington's finest luxury waterfront community. Located steps from downtown and the Riverwalk, Pier 33 offers lavish design and the finest in luxury amenities, all with the charming coastal landscape of Wilmington's River District. Seize your chance to live in one of the premier apartment communities in Wilmington, NC. Picture coming home every day to the warm embrace of meticulous landscaping, comfortable homes, and thoughtful amenities tailored to enhance your life. Located in Downtown Riverfront, Wilmington, with easy access to Convention Center Drive and Nutt Street, Pier 33 Apartments is just minutes away from New Hanover Regional Medical Center, as well as all of the shopping, dining, and entertainment that nearby Carolina Beach has to offer. Pier 33 Apartments provides its residents a wide selection of unique studio, one, two- and three-bedroom apartment homes that feature exclusive community and household amenities like a Direct Riverfront location, Sky Lounge, and Resort-Inspired Salt Water pool with Expansive Outdoor Entertaining spaces. Come wiggle your toes in our picturesque pool, stroll through our pet-friendly community with your favorite furry companion, or have a day out on the town in nearby Carolina Beach. We know you deserve the very best in apartment living, and our community is designed specifically to ensure you don't just lease, you live.Take a look at our photo gallery and schedule your appointment or drop by and visit us for your personal tour today!
Floor Plans + Pricing
Airlie

Airlie with Patio

Azalea

Britt

Bellamy

Fisher

Mercer

Cape

Marina

Mott

Mason

Roberts

Pier Mezzanine

Floor plans are artist's rendering. All dimensions are approximate. Actual product and specifications may vary in dimension or detail. Not all features are available in every rental home. Prices and availability are subject to change. Rent is based on monthly frequency. Additional fees may apply, such as but not limited to package delivery, trash, water, amenities, etc. Deposits vary. Please see a representative for details.
Manager Info
Drucker and Falk, LLC
Monday
09:00 AM - 06:00 PM
Tuesday
09:00 AM - 06:00 PM
Wednesday
09:00 AM - 06:00 PM
Thursday
09:00 AM - 06:00 PM
Friday
09:00 AM - 06:00 PM
Saturday
10:00 AM - 05:00 PM
Schools
Data by Greatschools.org
Note: GreatSchools ratings are based on a comparison of test results for all schools in the state. It is designed to be a starting point to help parents make baseline comparisons, not the only factor in selecting the right school for your family. Learn More
Features
Interior
Short Term Available
Air Conditioning
Balcony
Cable Ready
Ceiling Fan(s)
Dishwasher
Elevator
Hardwood Flooring
Island Kitchens
Microwave
New/Renovated Interior
Oversized Closets
Smoke Free
Stainless Steel Appliances
Vaulted Ceilings
View
Washer & Dryer In Unit
Deck
Garbage Disposal
Patio
Refrigerator
Energy Star certified Appliances
Community
Accepts Credit Card Payments
Accepts Electronic Payments
Business Center
Clubhouse
Emergency Maintenance
Fitness Center
High Speed Internet Access
Pet Park
Swimming Pool
Trail, Bike, Hike, Jog
Wireless Internet Access
Conference Room
Controlled Access
Media Center
On Site Maintenance
On Site Management
EV Charging Stations
On-site Recycling
Non-Smoking
Lifestyles
Waterfront
Other
Brand New Riverfront Residences
100% Smoke-Free Community
Front Loading Washers/Dryers
Plank Flooring throughout entire apartment home
Samsung Stainless Appliance Package
European Cabinetry with 2 color options
VIP Sky Lounge
Frameless Glass Walk-In Showers
Outdoor Entertaining Courtyards
Video Intercom Building Access
Covered Grilling Stations
Quartz Countertops with integrated sinks
Spacious Patios/Balconies
Large Walk-In Closets
Covered Parking with Gated Entry
Designer Illuminated Bathrooms
6 Resident Elevators complete with loading zones
Direct & Partial Riverfront views
Outdoor Fire Feature
Glass Subway Tile Backsplash
Self Service Doggie Day Spa & Pit Stop
Designer Ceiling Fans in Master Bedroom
Outdoor Gaming & Relaxation Lawn
Expansive Resident Gathering & Social Spaces
Tiled Tub & Shower Surrounds
9' Plus Ceiling Heights
Gourmet Barista Bar
Interior Mail Kiosk
We take fraud seriously. If something looks fishy, let us know.

