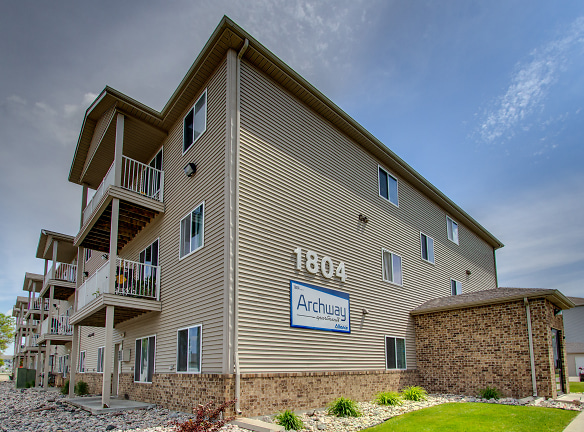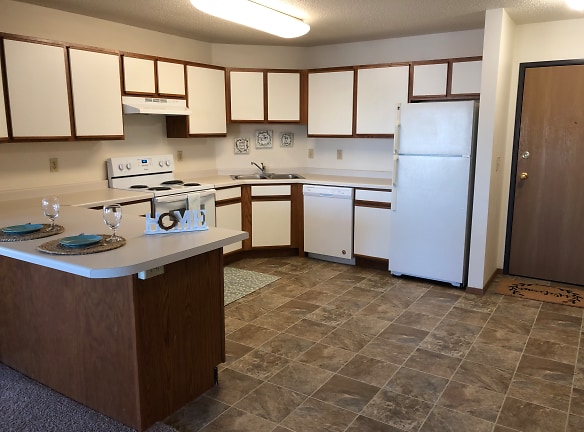- Home
- North-Dakota
- Fargo
- Apartments
- South Central Apartments
$680+per month
South Central Apartments
1440 E Gateway Cir
Fargo, ND 58103
1-3 bed, 1-2 bath • 595+ sq. ft.
5 Units Available
Managed by Collective
Quick Facts
Property TypeApartments
Deposit$--
NeighborhoodCentral Fargo
Application Fee50
Lease Terms
12-Month
Pets
Dogs Allowed, Cats Allowed
* Dogs Allowed In Select Buildings, Cats Allowed In Select Buildings
Description
South Central Apartments
Welcome to South Central Apartments! Alliance Management Group has multiple buildings available in South Fargo including Circle E Apartments, Gateway Apartments, Oakwood Apartments, and Archway Apartments. We offer a variety of efficiency, one, two and three bedroom apartment homes. The features and amenities vary by building. Gateway Apts and Circle E Apts now Cat Friendly! Archway Apartments are now Dog and Cat friendly and recently updated - a must see! Call today to schedule a tour of your new home!
Floor Plans + Pricing
Summit Apartments: 3 Bed, 2 Bath

$1,000+
3 bd, 2 ba
Terms: Per Month
Deposit: $400
Oakwood Apartments: 2 Bed, 1 Bath

$715
2 bd, 1 ba
Terms: Per Month
Deposit: $300
High Point West Apartments: 1 Bed, 1 Bath

$680+
1 bd, 1 ba
595+ sq. ft.
Terms: Per Month
Deposit: $300
Archway Apartments: 1 Bed 1 Bath

$750
1 bd, 1 ba
750+ sq. ft.
Terms: Per Month
Deposit: $350
Autumn Chase Apartments: 2 Bed, 1 Bath

$715+
2 bd, 1 ba
782+ sq. ft.
Terms: Per Month
Deposit: $350
High Point West Apartments: 2 Bed, 1 Bath

$735+
2 bd, 1 ba
900+ sq. ft.
Terms: Per Month
Deposit: $350
Archway Apartments: 2 Bed 1 Bath

$865
2 bd, 1 ba
1140+ sq. ft.
Terms: Per Month
Deposit: $400
Archway Apartments: 3 Bed 2 Bath

$1,125
3 bd, 2 ba
1160+ sq. ft.
Terms: Per Month
Deposit: $450
Archway Apartments: 2 Bed 2 Bath

$875+
2 bd, 2 ba
1164+ sq. ft.
Terms: Per Month
Deposit: $400
Circle E Apartments: 2 Bed, 1 Bath

$750
2 bd, 1 ba
1200+ sq. ft.
Terms: Per Month
Deposit: $330
Floor plans are artist's rendering. All dimensions are approximate. Actual product and specifications may vary in dimension or detail. Not all features are available in every rental home. Prices and availability are subject to change. Rent is based on monthly frequency. Additional fees may apply, such as but not limited to package delivery, trash, water, amenities, etc. Deposits vary. Please see a representative for details.
Manager Info
Collective
Sunday
Tours by appointment only
Monday
08:00 AM - 05:00 PM
Tuesday
08:00 AM - 05:00 PM
Wednesday
08:00 AM - 05:00 PM
Thursday
08:00 AM - 05:00 PM
Friday
08:00 AM - 05:00 PM
Saturday
Tours by appointment only
Schools
Data by Greatschools.org
Note: GreatSchools ratings are based on a comparison of test results for all schools in the state. It is designed to be a starting point to help parents make baseline comparisons, not the only factor in selecting the right school for your family. Learn More
Features
Interior
Disability Access
Air Conditioning
Cable Ready
Ceiling Fan(s)
Dishwasher
Oversized Closets
Smoke Free
Some Paid Utilities
Washer & Dryer Connections
Garbage Disposal
Patio
Refrigerator
Community
Accepts Credit Card Payments
Laundry Facility
On Site Maintenance
On Site Management
Other
Washer and Dryer in unit at select buildings
Laundry facility on site
Assigned Parking
Yard
Off Street Parking
Features and amenities vary by building
We take fraud seriously. If something looks fishy, let us know.

