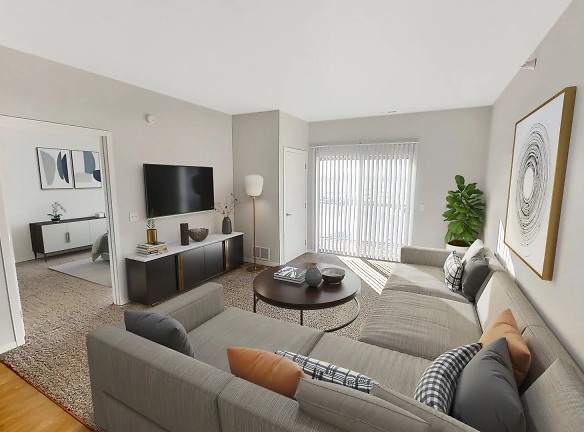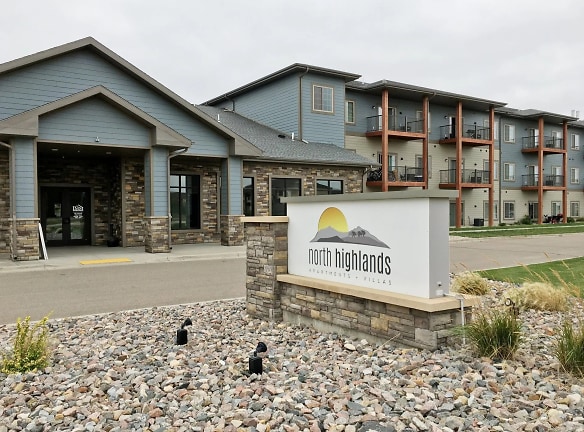- Home
- North-Dakota
- Minot
- Apartments
- North Highlands Luxury Apartments
$1,080+per month
North Highlands Luxury Apartments
1250 27th Avenue Northwest
Minot, ND 58703
1-3 bed, 1-2 bath • 784+ sq. ft.
7 Units Available
Managed by Investors Management & Marketing - IMM
Quick Facts
Property TypeApartments
Deposit$--
NeighborhoodNorth Hill
Application Fee55
Lease Terms
6-Month, 7-Month, 8-Month, 9-Month, 10-Month, 11-Month, 13-Month, 14-Month, 15-Month
Pets
Cats Allowed, Dogs Allowed
* Cats Allowed No pet application fee, pet deposit or monthly pet rent will be charged for a verified service animal. A color picture of the animal, along with a current vaccination records, and city license are required for
each animal prior to move-in. A complete Animal Policy is available by request. Deposit: $--, Dogs Allowed No pet application fee, pet deposit or monthly pet rent will be charged for a verified service animal. A color picture of the animal, along with a current vaccination records, and city license are required for
each animal prior to move-in. All dogs are required to submit a Poo Prints DNA sample. A complete Animal Policy is available by request. Unacceptable breeds include but are not limited to: German Shepherds, Rottweiler, Presa Canario, Akitas, Staffordshire Terriers, American Bull Dog, ... Deposit: $--
each animal prior to move-in. A complete Animal Policy is available by request. Deposit: $--, Dogs Allowed No pet application fee, pet deposit or monthly pet rent will be charged for a verified service animal. A color picture of the animal, along with a current vaccination records, and city license are required for
each animal prior to move-in. All dogs are required to submit a Poo Prints DNA sample. A complete Animal Policy is available by request. Unacceptable breeds include but are not limited to: German Shepherds, Rottweiler, Presa Canario, Akitas, Staffordshire Terriers, American Bull Dog, ... Deposit: $--
Description
North Highlands Luxury Apartments
There is so much to love when you call North Highlands home. We offer a residential clubhouse, bark park, fitness center, indoor pool and hot tub, playground, indoor parking and elevator.
Each of our apartment homes and townhomes feature an open concept floor plan that is perfect for entertaining. Our modern interiors feature granite countertop, stainless steel appliances, in-unit laundry and walk-in-closets!
Each of our apartment homes and townhomes feature an open concept floor plan that is perfect for entertaining. Our modern interiors feature granite countertop, stainless steel appliances, in-unit laundry and walk-in-closets!
Floor Plans + Pricing
Shavanno

$1,095
1 bd, 1 ba
784+ sq. ft.
Terms: Per Month
Deposit: Please Call
Elbert

$1,080+
1 bd, 1 ba
792+ sq. ft.
Terms: Per Month
Deposit: Please Call
Eldora

$1,325
2 bd, 2 ba
1130+ sq. ft.
Terms: Per Month
Deposit: Please Call
Monarch

$1,325
2 bd, 2 ba
1131+ sq. ft.
Terms: Per Month
Deposit: Please Call
Fishers Peak

2 bd, 2 ba
1131+ sq. ft.
Terms: Per Month
Deposit: Please Call
Trinity

$1,325
2 bd, 2 ba
1132+ sq. ft.
Terms: Per Month
Deposit: Please Call
Huntsman Ridge

2 bd, 2 ba
1137+ sq. ft.
Terms: Per Month
Deposit: Please Call
Evans

2 bd, 2 ba
1137+ sq. ft.
Terms: Per Month
Deposit: Please Call
Princeton

$1,325
2 bd, 2 ba
1143+ sq. ft.
Terms: Per Month
Deposit: Please Call
Windham Peak

$1,325
2 bd, 2 ba
1148+ sq. ft.
Terms: Per Month
Deposit: Please Call
Gold King

2 bd, 2 ba
1324+ sq. ft.
Terms: Per Month
Deposit: Please Call
Grays Peak

2 bd, 2 ba
1336+ sq. ft.
Terms: Per Month
Deposit: Please Call
Bison Peak

2 bd, 2 ba
1342+ sq. ft.
Terms: Per Month
Deposit: Please Call
Villa

$1,795+
3 bd, 2.5 ba
1557+ sq. ft.
Terms: Per Month
Deposit: Please Call
Villa ADA

3 bd, 1.5 ba
1557+ sq. ft.
Terms: Per Month
Deposit: Please Call
Floor plans are artist's rendering. All dimensions are approximate. Actual product and specifications may vary in dimension or detail. Not all features are available in every rental home. Prices and availability are subject to change. Rent is based on monthly frequency. Additional fees may apply, such as but not limited to package delivery, trash, water, amenities, etc. Deposits vary. Please see a representative for details.
Manager Info
Investors Management & Marketing - IMM
Sunday
Closed
Monday
08:00 AM - 05:00 PM
Tuesday
08:00 AM - 05:00 PM
Wednesday
08:00 AM - 05:00 PM
Thursday
08:00 AM - 05:00 PM
Friday
08:00 AM - 05:00 PM
Saturday
Closed
Schools
Data by Greatschools.org
Note: GreatSchools ratings are based on a comparison of test results for all schools in the state. It is designed to be a starting point to help parents make baseline comparisons, not the only factor in selecting the right school for your family. Learn More
Features
Interior
Air Conditioning
Balcony
Dishwasher
Elevator
Microwave
New/Renovated Interior
Oversized Closets
Smoke Free
Stainless Steel Appliances
Washer & Dryer In Unit
Patio
Refrigerator
Community
Clubhouse
Extra Storage
Fitness Center
Pet Park
Playground
Swimming Pool
On Site Maintenance
On Site Management
Recreation Room
Non-Smoking
Pet Friendly
Lifestyles
Pet Friendly
Other
Pet Friendly with Pet Deposit
Bark Park
Online Payments and Maintenance Requests
Lawn Care and Snow Removal Provided
Indoor Hot Tub
We take fraud seriously. If something looks fishy, let us know.

