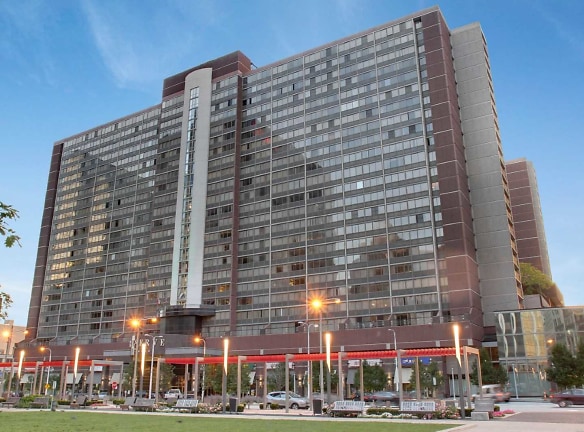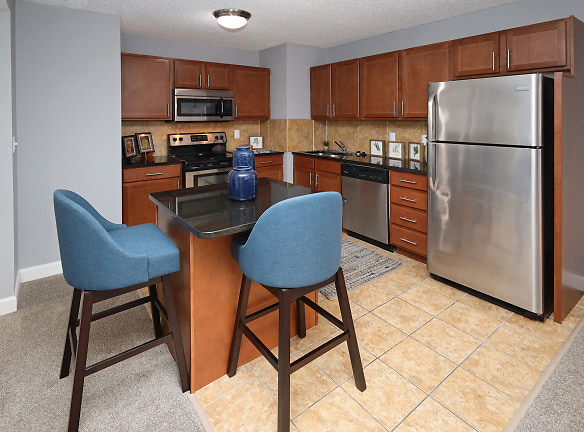- Home
- Ohio
- Cleveland
- Apartments
- Reserve Square Apartments
Special Offer
Move-In Specials Available - Call for Details! , HOSPITAL RESIDENCY PROGRAM AVAILABLE AT ALL K&D DOWNTOWN COMMUNITIES - CALL FOR DETAILS!* (*With good credit. All applicants are subject to background and credit check. Subject to change without notice
$918+per month
Reserve Square Apartments
1701 E 12 Th St
Cleveland, OH 44114
Studio-3 bed, 1-2 bath • 561+ sq. ft.
10+ Units Available
Managed by K&D Management LLC
Quick Facts
Property TypeApartments
Deposit$--
NeighborhoodPlayhouse Square
Lease Terms
12-Month
Pets
Cats Allowed, Dogs Allowed
* Cats Allowed Deposit: $--, Dogs Allowed Rent is per pet. Deposit is non-refundable. Pets must be spayed or neutered. One dog/two pet total maximum. Weight Restriction: 30 lbs Deposit: $--
Description
Reserve Square
Modern. Sophisticated. Alive. A stately fixture on Downtown Cleveland's landscape, Reserve Square Apartments introduces you to a new and improved living experience. Starting with our excellent location in the Playhouse Square Theater District and continuing with the rich collection of studios, one, two, and three-bedroom suites and penthouses, our community is an urban dwellers delight.
Live. An impressive list of amenities and on-site commodities you'd typically find off-site cover more than just your needs; they answer your desires, too. Enjoy having everything from a heated indoor pool and a state-of-the-art fitness center to a convenience market and several restaurants at your doorsteps. More than that, the laundry rooms enjoy brand-new machines and the first-floor mall area features free Wi-fi, along with hard-surface flooring and updated carpeting.
Indulge. For an uncompromising sense of urban living, the suites are undergoing renovations starting with the one-bedrooms. The Upgraded Suite Style now includes stainless-steel appliances, new carpeting, a contemporary paint palette, and updated light fixtures with a Bluetooth speaker. Should you want more, the Elite Suite Style boasts granite countertops and hard-surface flooring, in addition to the commodities present in the Upgraded Style.
Work. Located on the free RTA trolley routes and steps away from the RTA bus lines, with convenient access to I-90, I-480, I-77, and the Shoreway, our apartments are in the center of it all. Enjoy getting to your destination with ease, whether it is Cleveland State University, Case Western Reserve University, Tri-C, Cleveland Clinic, University Hospital, or anywhere else within downtown.
Play. Walk and get your steps in for wellness. We are within a casual stroll from Cleveland's best. All the theaters in the Playhouse Square Theater District, the dog-friendly Perk Plaza, the Cavs, Guardians, and Browns stadiums, the art museums, along with the countless downtown restaurants, breweries, and bars, are in our immediate vicinity.
Live some more. Satisfy your every need without leaving our premises. Our controlled access community is pet-friendly, provides concierge services, and fully furnished corporate housing options and the list of perks goes on. Give us a call or schedule a tour to experience the Reserve Square difference!
Explore the many great reasons to live at a K&D Downtown Community... CLICK HERE!
Live. An impressive list of amenities and on-site commodities you'd typically find off-site cover more than just your needs; they answer your desires, too. Enjoy having everything from a heated indoor pool and a state-of-the-art fitness center to a convenience market and several restaurants at your doorsteps. More than that, the laundry rooms enjoy brand-new machines and the first-floor mall area features free Wi-fi, along with hard-surface flooring and updated carpeting.
Indulge. For an uncompromising sense of urban living, the suites are undergoing renovations starting with the one-bedrooms. The Upgraded Suite Style now includes stainless-steel appliances, new carpeting, a contemporary paint palette, and updated light fixtures with a Bluetooth speaker. Should you want more, the Elite Suite Style boasts granite countertops and hard-surface flooring, in addition to the commodities present in the Upgraded Style.
Work. Located on the free RTA trolley routes and steps away from the RTA bus lines, with convenient access to I-90, I-480, I-77, and the Shoreway, our apartments are in the center of it all. Enjoy getting to your destination with ease, whether it is Cleveland State University, Case Western Reserve University, Tri-C, Cleveland Clinic, University Hospital, or anywhere else within downtown.
Play. Walk and get your steps in for wellness. We are within a casual stroll from Cleveland's best. All the theaters in the Playhouse Square Theater District, the dog-friendly Perk Plaza, the Cavs, Guardians, and Browns stadiums, the art museums, along with the countless downtown restaurants, breweries, and bars, are in our immediate vicinity.
Live some more. Satisfy your every need without leaving our premises. Our controlled access community is pet-friendly, provides concierge services, and fully furnished corporate housing options and the list of perks goes on. Give us a call or schedule a tour to experience the Reserve Square difference!
Explore the many great reasons to live at a K&D Downtown Community... CLICK HERE!
Floor Plans + Pricing
The Studio (Upgraded Suite Style)

The Studio (Standard Suite Style)

The Junior (Upgraded Suite Style)

The Junior (Standard Suite Style)

The Associate (Upgraded Suite Style)

The Deluxe (Standard Suite Style)

The Deluxe (Upgraded Suite Style)

The Executive (Standard Suite Style)

The Executive (Upgraded Suite Style)

The Deluxe (Elite Suite Style)

The Bachelor (Standard Suite Style)

The Bachelor (Elite Suite Style)

The Split (Upgraded Suite Style)

The Split (Standard Suite Style)

The Grande (Upgraded Suite Style)

The Laker (Standard Suite Style)

The Laker (Upgraded Suite Style)

The Executive (Elite Suite Style)

The Deluxe Penthouse (Standard & Upgraded Suite Styles)

The Grande (Standard Suite Style)

Floor plans are artist's rendering. All dimensions are approximate. Actual product and specifications may vary in dimension or detail. Not all features are available in every rental home. Prices and availability are subject to change. Rent is based on monthly frequency. Additional fees may apply, such as but not limited to package delivery, trash, water, amenities, etc. Deposits vary. Please see a representative for details.
Manager Info
K&D Management LLC
Monday
09:00 AM - 05:30 PM
Tuesday
09:00 AM - 06:00 PM
Wednesday
09:00 AM - 05:30 PM
Thursday
09:00 AM - 06:00 PM
Friday
09:00 AM - 05:30 PM
Saturday
10:00 AM - 03:30 PM
Schools
Data by Greatschools.org
Note: GreatSchools ratings are based on a comparison of test results for all schools in the state. It is designed to be a starting point to help parents make baseline comparisons, not the only factor in selecting the right school for your family. Learn More
Features
Interior
Furnished Available
Air Conditioning
Balcony
Cable Ready
Ceiling Fan(s)
Dishwasher
Island Kitchens
Microwave
New/Renovated Interior
Oversized Closets
Stainless Steel Appliances
View
Garbage Disposal
Refrigerator
Community
Accepts Electronic Payments
Business Center
Emergency Maintenance
Fitness Center
Full Concierge Service
High Speed Internet Access
Laundry Facility
Public Transportation
Swimming Pool
Wireless Internet Access
Conference Room
Controlled Access
Door Attendant
On Site Maintenance
On Site Management
Other
On-Site Convenience Market
Electric Range
Outdoor Grilling Area
Courtyard
On-Site Restaurants
Custom Built Hardwood Cabinets
On-Site Dry Cleaning Service
Ceramic Tile in the Kitchen and Bath
On-Site Car Rental Agency
Upgraded Vanities and Countertops
On-Site Florist
Spectacular Views of the City and/or Lake*
Wall-to-Wall Windows for Ample Natural Lighting
Walk-In Closets* and Ample Storage Space
24-Hour Security and Monitoring Cameras
Vertical Blinds in All Windows
Intercom Entry System
Central Heating and Cooling
Well-Maintained Grounds
ATM On-Site
Located Across the Street from Perk Park
Minutes Away from Playhouse Square
24-Hour Emergency Maintenance
Online Rental Payment and Maintenance Requests
We take fraud seriously. If something looks fishy, let us know.

