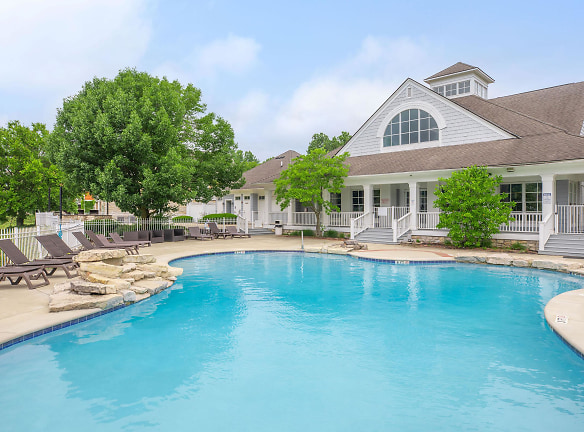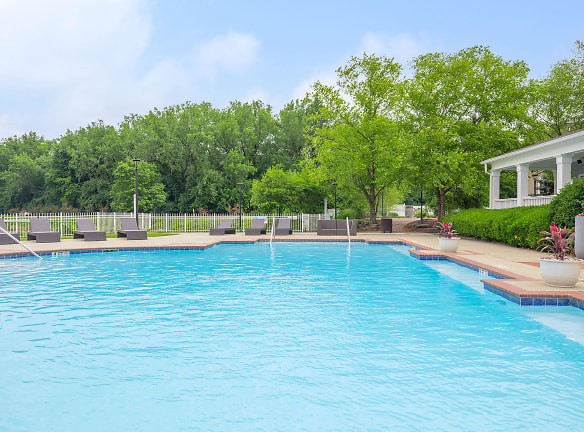- Home
- Ohio
- Columbus
- Apartments
- The Quarry Apartments
Special Offer
LIMITED TIME $1,000.00 OFF! - Move in by May 15th, and receive $1,000.00 off! Call today to schedule your tour of our community!
$1,173+per month
The Quarry Apartments
2550 Quarry Lake Dr
Columbus, OH 43204
Studio-3 bed, 1-3 bath • 555+ sq. ft.
10+ Units Available
Managed by The Solomon Organization
Quick Facts
Property TypeApartments
Deposit$--
NeighborhoodNorthwest Columbus
Lease Terms
Limited Availability
Pets
Cats Allowed, Dogs Allowed
* Cats Allowed, Dogs Allowed
Description
The Quarry
For luxury apartment home living in beautiful Columbus, Ohio, come and explore The Quarry, where you are just minutes away from all the fun and excitement our great city has to offer. Located just a short distance from downtown, in the community of Grandview, you will have a myriad of great shopping, fine dining, and entertainment venues at your fingertips. Commuting is enjoyable and stress-free with easy access to Interstate 70. Students will love the close proximity to the many local colleges and universities in the area, including Franklin University and the home of the Buckeyes, Ohio State!
Floor Plans + Pricing
The Pearl
No Image Available
Studio, 1 ba
555+ sq. ft.
Terms: Per Month
Deposit: Please Call
The Opal

$1,173+
1 bd, 1 ba
680+ sq. ft.
Terms: Per Month
Deposit: Please Call
The Jade

$1,214+
1 bd, 1 ba
752+ sq. ft.
Terms: Per Month
Deposit: Please Call
The Ruby

$1,306+
1 bd, 1 ba
755+ sq. ft.
Terms: Per Month
Deposit: Please Call
The Terra Cotta

$1,200+
1 bd, 1 ba
833+ sq. ft.
Terms: Per Month
Deposit: Please Call
The Cobblestone

$1,280+
1 bd, 1 ba
893+ sq. ft.
Terms: Per Month
Deposit: Please Call
The Sandstone

$1,409+
2 bd, 2 ba
972+ sq. ft.
Terms: Per Month
Deposit: Please Call
The Amethyst

$1,460+
2 bd, 2 ba
1015+ sq. ft.
Terms: Per Month
Deposit: Please Call
The Limestone

$1,462+
2 bd, 2 ba
1035+ sq. ft.
Terms: Per Month
Deposit: Please Call
The Granite

$1,452+
2 bd, 2 ba
1074+ sq. ft.
Terms: Per Month
Deposit: Please Call
The Topaz

$1,510+
2 bd, 2 ba
1155+ sq. ft.
Terms: Per Month
Deposit: Please Call
The Topaz II

$1,644+
2 bd, 2 ba
1172+ sq. ft.
Terms: Per Month
Deposit: Please Call
The Sapphire

$1,682+
2 bd, 2 ba
1210+ sq. ft.
Terms: Per Month
Deposit: Please Call
The Onyx II

2 bd, 2 ba
1295+ sq. ft.
Terms: Per Month
Deposit: Please Call
The Onyx

$1,692+
2 bd, 2 ba
1295+ sq. ft.
Terms: Per Month
Deposit: Please Call
The Quartz

$1,693+
2 bd, 2.5 ba
1312+ sq. ft.
Terms: Per Month
Deposit: Please Call
The Zircon

$1,908+
2 bd, 2.5 ba
1345+ sq. ft.
Terms: Per Month
Deposit: Please Call
The Quartz II

2 bd, 2.5 ba
1365+ sq. ft.
Terms: Per Month
Deposit: Please Call
The Emerald

$2,347+
3 bd, 3 ba
1537+ sq. ft.
Terms: Per Month
Deposit: Please Call
Floor plans are artist's rendering. All dimensions are approximate. Actual product and specifications may vary in dimension or detail. Not all features are available in every rental home. Prices and availability are subject to change. Rent is based on monthly frequency. Additional fees may apply, such as but not limited to package delivery, trash, water, amenities, etc. Deposits vary. Please see a representative for details.
Manager Info
The Solomon Organization
Monday
10:00 AM - 06:00 PM
Tuesday
10:00 AM - 06:00 PM
Wednesday
10:00 AM - 06:00 PM
Thursday
10:00 AM - 06:00 PM
Friday
10:00 AM - 06:00 PM
Saturday
10:00 AM - 05:00 PM
Schools
Data by Greatschools.org
Note: GreatSchools ratings are based on a comparison of test results for all schools in the state. It is designed to be a starting point to help parents make baseline comparisons, not the only factor in selecting the right school for your family. Learn More
Features
Interior
Air Conditioning
Balcony
Cable Ready
Dishwasher
Fireplace
Hardwood Flooring
Microwave
Oversized Closets
Some Paid Utilities
Vaulted Ceilings
View
Washer & Dryer In Unit
Deck
Garbage Disposal
Patio
Refrigerator
Community
Business Center
Clubhouse
Emergency Maintenance
Extra Storage
Fitness Center
Gated Access
Swimming Pool
Trail, Bike, Hike, Jog
Conference Room
Media Center
On Site Maintenance
On Site Management
Recreation Room
Other
Air Conditioner
Courtyard
Carpeting
Ceiling Fan
BBQ/Picnic Area
Disposal
Efficient Appliances
Electronic Thermostat
Hardwood Floors
High Ceilings
Green Building
Large Closets
Patio/Balcony
Media Room
W/D Hookup
Washer/Dryer
Window Coverings
Bark Park
We take fraud seriously. If something looks fishy, let us know.

