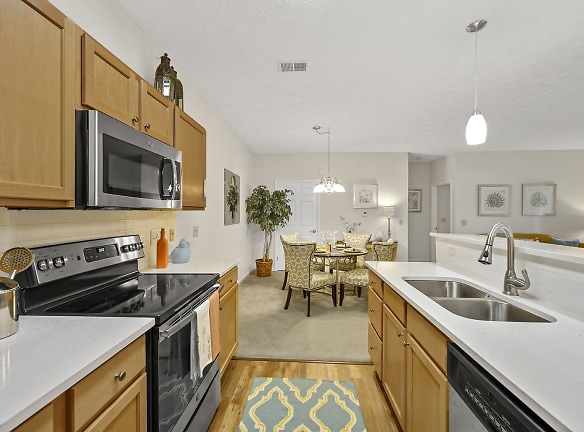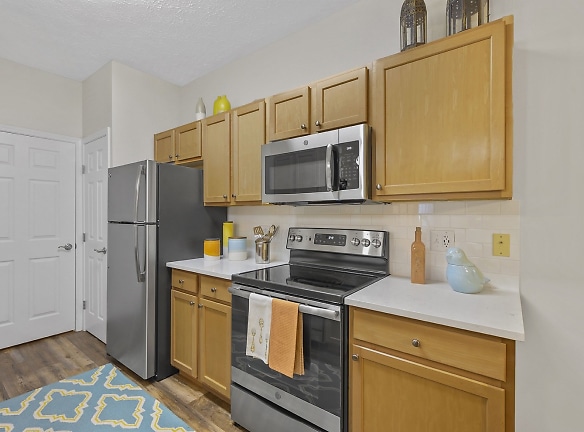- Home
- Ohio
- Cincinnati
- Apartments
- Bishop's Gate At Somerset Apartments
Contact Property
$1,477+per month
Bishop's Gate At Somerset Apartments
8075 Somerset Chase
Cincinnati, OH 45249
1-3 bed, 1-2 bath • 910+ sq. ft.
3 Units Available
Managed by Towne Properties Asset Management Co. Ltd. (Agent)
Quick Facts
Property TypeApartments
Deposit$--
Lease Terms
Lease terms are variable. Please inquire with property staff.
Pets
Cats Allowed, Dogs Allowed
* Cats Allowed Breed Weight Restriction: 40 lbs, Dogs Allowed Breed Weight Restriction: 40 lbs
Description
Bishop's Gate at Somerset
A magnificent clubhouse welcomes you home to Somerset. Spend time over a cold drink with friends, shoot a game of pool or enjoy the big game on the wide-screen TV at the cozy Pub. Share quiet moments with a good book in the library, or reserve the library, complete with its own bar, for your private, special occasion. The conference room is a professional environment for your business meetings, and the business center gives you easy access to a copier, fax and scanner. The Pub, library and conference room all open onto a gracious veranda--a perfect spot to relax--which overlooks beautiful English lawns and gardens, with the spectacular pool just beyond. And the concierge is just a phone call away!Soak up the sun on the oversized deck, complete with cabana.
Floor Plans + Pricing
Elliot

Charles I

Charles II

Cabot

Charles II Plus

Charles I Plus

Charles II Den

Charles I Den

Wadsworth I

Wadsworth II

The LangFord

Floor plans are artist's rendering. All dimensions are approximate. Actual product and specifications may vary in dimension or detail. Not all features are available in every rental home. Prices and availability are subject to change. Rent is based on monthly frequency. Additional fees may apply, such as but not limited to package delivery, trash, water, amenities, etc. Deposits vary. Please see a representative for details.
Manager Info
Towne Properties Asset Management Co. Ltd. (Agent)
Monday
09:00 AM - 05:00 PM
Tuesday
09:00 AM - 05:00 PM
Wednesday
09:00 AM - 05:00 PM
Thursday
09:00 AM - 05:00 PM
Friday
09:00 AM - 05:00 PM
Saturday
10:00 AM - 05:00 PM
Schools
Data by Greatschools.org
Note: GreatSchools ratings are based on a comparison of test results for all schools in the state. It is designed to be a starting point to help parents make baseline comparisons, not the only factor in selecting the right school for your family. Learn More
Features
Interior
Air Conditioning
Alarm
Balcony
Cable Ready
Ceiling Fan(s)
Dishwasher
Fireplace
Microwave
New/Renovated Interior
Oversized Closets
Some Paid Utilities
Stainless Steel Appliances
Vaulted Ceilings
View
Washer & Dryer In Unit
Deck
Garbage Disposal
Patio
Refrigerator
Energy Star certified Appliances
Community
Accepts Credit Card Payments
Accepts Electronic Payments
Business Center
Clubhouse
Emergency Maintenance
Fitness Center
Full Concierge Service
Gated Access
High Speed Internet Access
Individual Leases
Swimming Pool
Tennis Court(s)
Trail, Bike, Hike, Jog
Wireless Internet Access
Controlled Access
Media Center
On Site Maintenance
On Site Management
Green Space
Luxury Community
Lifestyles
Luxury Community
Other
Gourmet Kitchen w/Pantry
Upgraded Lighting Throughout
English Pub-Style Mixed Grille
Quartz Kitchen Counter Tops
Under-Cabinet Lighting
USB Charging Outlets
Subway Tile Back Splashes
Cat 5 Wiring for Internet Access
Jogging/Biking Path Winding Over 3 Acres
Gas Fireplace w/Marble Surround
Professionally Managed by Towne Properties
Security System
Men's and Women's Locker Rooms
Walk-in Closets
Washer/Dryer Connections
9', 10' or Vaulted Ceilings
Central A/C
Impeccably Landscaped Boulevard and Entries
Private Patio, Balcony or Den
2" Faux Wood Plantation Blinds
We take fraud seriously. If something looks fishy, let us know.

