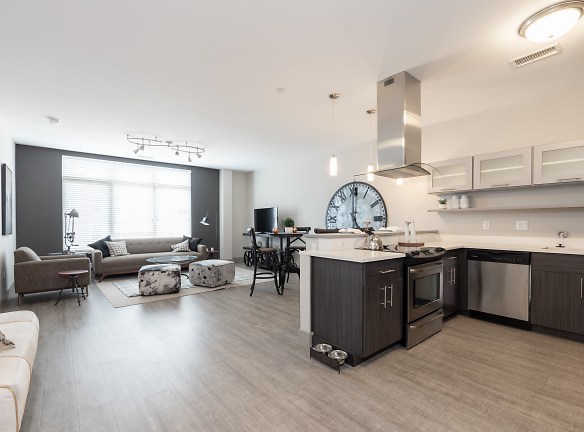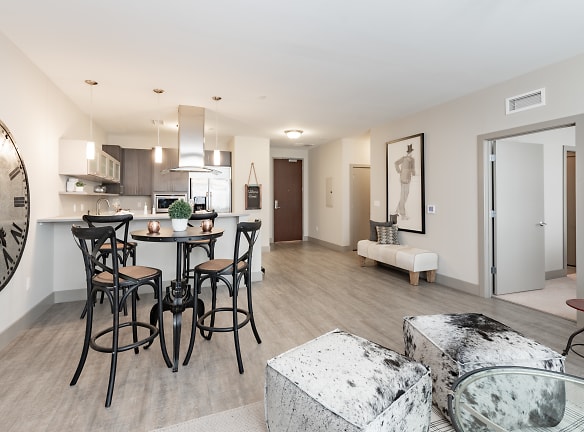- Home
- Ohio
- Westlake
- Apartments
- Crocker Park Living Apartments
$1,585+per month
Crocker Park Living Apartments
177 Market St
Westlake, OH 44145
Studio-3 bed, 1-2 bath • 646+ sq. ft.
1 Unit Available
Managed by Stark Living
Quick Facts
Property TypeApartments
Deposit$--
Application Fee50
Lease Terms
6 Months - 24 Months (Unfurnished)3 Months (Furnished)
Pets
Dogs Allowed, Cats Allowed
* Dogs Allowed $250 1x Pet Fee; $35 /month Pet Rent, Cats Allowed $250 1x Pet Fee; $35 /month Pet Rent
Description
Crocker Park Living Apartments
Welcome home to Crocker Park. We are settled in the most desirable location in Westlake, Ohio. Everything you need is right outside your front door. Living at Crocker Park means you can enjoy the excitement of a downtown urban atmosphere, while being within walking distance to grocery stores, fine dining and entertainment.
Crocker Park is proud to offer spacious and functional floor plans. You can choose from a range of floor plans that include top-notch features, such as stainless steel appliances, in-suite washer and dryer, cherry cabinetry and granite countertops (in select suites). Our suites take you to the next level of urban sophistication.
At Crocker Park we offer you a chance to relax, unwind and recharge. We provide world class amenities that will bring our residents to their feet for a standing ovation. Our staff caters to your every need. Take advantage of a professional concierge service, dry cleaning service, 24-hour fitness center and package delivery. Crocker Park is more than a place to live, it's a lifestyle.
Crocker Park is proud to offer spacious and functional floor plans. You can choose from a range of floor plans that include top-notch features, such as stainless steel appliances, in-suite washer and dryer, cherry cabinetry and granite countertops (in select suites). Our suites take you to the next level of urban sophistication.
At Crocker Park we offer you a chance to relax, unwind and recharge. We provide world class amenities that will bring our residents to their feet for a standing ovation. Our staff caters to your every need. Take advantage of a professional concierge service, dry cleaning service, 24-hour fitness center and package delivery. Crocker Park is more than a place to live, it's a lifestyle.
Floor Plans + Pricing
The Excelsior Studio

The Excelsior 1 Bedroom 1 Bath

The Residences 1 Bedroom + Den 1 Bath

The Ovation 2 Bedroom 2 Bath

The Excelsior 2 Bedroom 2 Bath

The Residences 3 Bedroom 2 Bath

Ovation 3 Bedroom 2 Bath

Ovation 1 Bedroom 1 Bath

The Residences 1 Bedroom 1 Bath

Ovation Studio

The Residences 2 Bedroom 2 Bath

Floor plans are artist's rendering. All dimensions are approximate. Actual product and specifications may vary in dimension or detail. Not all features are available in every rental home. Prices and availability are subject to change. Rent is based on monthly frequency. Additional fees may apply, such as but not limited to package delivery, trash, water, amenities, etc. Deposits vary. Please see a representative for details.
Manager Info
Stark Living
Sunday
11:00 AM - 05:00 PM
Monday
09:00 AM - 06:00 PM
Tuesday
09:00 AM - 06:00 PM
Wednesday
09:00 AM - 06:00 PM
Thursday
09:00 AM - 06:00 PM
Friday
09:00 AM - 06:00 PM
Saturday
09:00 AM - 05:00 PM
Schools
Data by Greatschools.org
Note: GreatSchools ratings are based on a comparison of test results for all schools in the state. It is designed to be a starting point to help parents make baseline comparisons, not the only factor in selecting the right school for your family. Learn More
Features
Interior
Disability Access
Furnished Available
Short Term Available
Air Conditioning
Balcony
Cable Ready
Dishwasher
Elevator
Garden Tub
Gas Range
Hardwood Flooring
Island Kitchens
Loft Layout
Microwave
New/Renovated Interior
Oversized Closets
Smoke Free
Stainless Steel Appliances
Vaulted Ceilings
View
Washer & Dryer In Unit
Housekeeping Available
Garbage Disposal
Patio
Refrigerator
Community
Accepts Credit Card Payments
Accepts Electronic Payments
Clubhouse
Emergency Maintenance
Fitness Center
Gated Access
High Speed Internet Access
Pet Park
Playground
Wireless Internet Access
Controlled Access
On Site Maintenance
On Site Management
On Site Patrol
Recreation Room
Luxury Community
Lifestyles
Luxury Community
Other
Ceramic Tiled Baths & Showers
Chef-Inspired Kitchen Features
Framed Mirrors
Free Hanging Stainless Steel Hood
High End Furnishings
Luxury Plank Flooring
Spa-Inspired Features
Stone Backsplash
1 space; Assigned Parking. Parking Garage
Courtyard
Fenced Lot
Picnic Area
Zen Garden
24 Hour Availability
Concierge
Dry Cleaning Service
Grocery Service
Guest Apartment
Health Club Discount
Laundry Service
Maid Service
Meal Service
Online Services
On-Site ATM
On-Site Retail
Package Service
Parking Security
Planned Social Activities
Recycling
Security System
Video Patrol
Bike Storage
Cardio Machines
Fitness Programs
Free Weights
Gaming Stations
Media Center/Movie Theatre
Putting Greens
Weight Machines
Double Vanities
Handrails
Heating
Intercom
Sprinkler System
Trash Compactor
Tub/Shower
Garden/Lawn
Porch
Breakfast Nook
Eat-in Kitchen
Freezer
Ice Maker
Granite Countertops
Oven/Range
Pantry
Accent Walls
Bay Window
Carpet
Den
Dining Room
Double Pane Windows
Family Room
Linen Closet
Mud Room
Office
Vinyl Flooring
Window Coverings
We take fraud seriously. If something looks fishy, let us know.

