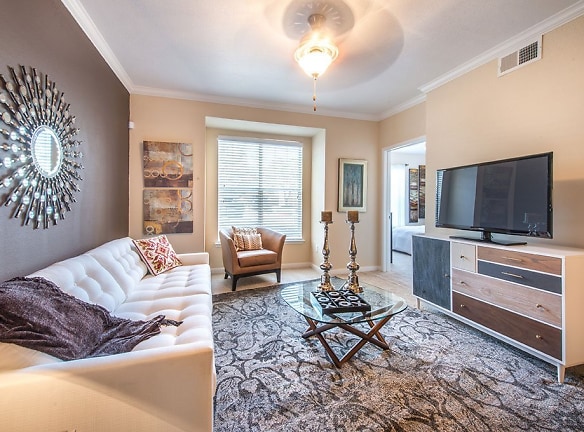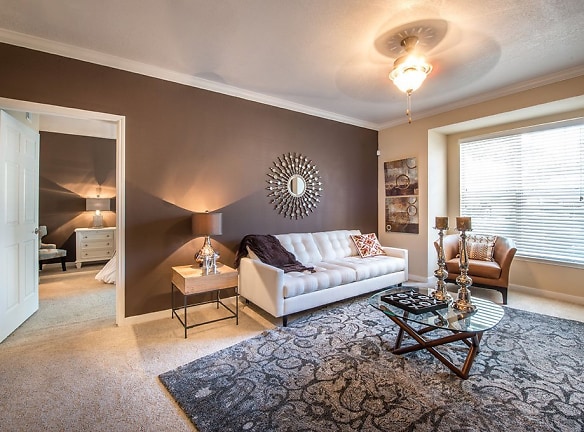- Home
- Oklahoma
- Edmond
- Apartments
- City Heights On 2nd Apartments
Contact Property
$935+per month
City Heights On 2nd Apartments
1919 E 2nd St
Edmond, OK 73034
1-3 bed, 1-2 bath • 700+ sq. ft.
1 Unit Available
Managed by Luves Management DBA City Heights Asset Management
Quick Facts
Property TypeApartments
Deposit$--
Lease Terms
3-Month, 4-Month, 6-Month, 7-Month, 8-Month, 9-Month, 10-Month, 11-Month, 12-Month, 13-Month
Pets
Cats Allowed, Dogs Allowed
* Cats Allowed Deposit: $--, Dogs Allowed Deposit: $--
Description
City Heights on 2nd
Come experience the best in apartment home living! Enhanced with beautiful landscaping and modern styling, City Heights on 2nd is second to none. We are nestled in Edmond, Oklahoma and offer the lifestyle of comfort and convenience you have been searching for. This location puts you just minutes from Interstate 35, offering a painless commute and close proximity to everything you need. Enjoy easy access to schools, shopping, dining, and entertainment venues all within reach.
At City Heights, you're only minutes from major thoroughfares, shopping, dining and entertainment centers.
At City Heights, you're only minutes from major thoroughfares, shopping, dining and entertainment centers.
Floor Plans + Pricing
1 Bedroom Upgraded

$985
1 bd, 1 ba
700+ sq. ft.
Terms: Per Month
Deposit: Please Call
1 Bedroom Handicapped

1 bd, 1 ba
700+ sq. ft.
Terms: Per Month
Deposit: Please Call
1 Bedroom Handicap Upgrade

1 bd, 1 ba
700+ sq. ft.
Terms: Per Month
Deposit: Please Call
1 Bedroom

$935
1 bd, 1 ba
700+ sq. ft.
Terms: Per Month
Deposit: Please Call
2 Bedroom Upgraded

$1,135
2 bd, 2 ba
1087+ sq. ft.
Terms: Per Month
Deposit: Please Call
2 Bedroom

$1,085
2 bd, 2 ba
1087+ sq. ft.
Terms: Per Month
Deposit: Please Call
2 Bedroom Fireplace

2 bd, 2 ba
1087+ sq. ft.
Terms: Per Month
Deposit: Please Call
2 Bedroom Handicap Upgrade

2 bd, 2 ba
1087+ sq. ft.
Terms: Per Month
Deposit: Please Call
2 Bedroom Fireplace Upgrade

2 bd, 2 ba
1087+ sq. ft.
Terms: Per Month
Deposit: Please Call
3 Bedroom Handicap Upgrade

3 bd, 2 ba
1228+ sq. ft.
Terms: Per Month
Deposit: Please Call
3 Bedroom

3 bd, 2 ba
1228+ sq. ft.
Terms: Per Month
Deposit: Please Call
3 Bedroom Upgraded

$1,385
3 bd, 2 ba
1228+ sq. ft.
Terms: Per Month
Deposit: Please Call
3 Bedroom Fireplace

3 bd, 2 ba
1228+ sq. ft.
Terms: Per Month
Deposit: Please Call
3 Bedroom Fireplace Upgrade

$1,435
3 bd, 2 ba
1228+ sq. ft.
Terms: Per Month
Deposit: Please Call
Floor plans are artist's rendering. All dimensions are approximate. Actual product and specifications may vary in dimension or detail. Not all features are available in every rental home. Prices and availability are subject to change. Rent is based on monthly frequency. Additional fees may apply, such as but not limited to package delivery, trash, water, amenities, etc. Deposits vary. Please see a representative for details.
Manager Info
Luves Management DBA City Heights Asset Management
Monday
08:30 AM - 05:30 PM
Tuesday
08:30 AM - 05:30 PM
Wednesday
08:30 AM - 05:30 PM
Thursday
08:30 AM - 05:30 PM
Friday
08:30 AM - 05:30 PM
Saturday
10:00 AM - 05:00 PM
Schools
Data by Greatschools.org
Note: GreatSchools ratings are based on a comparison of test results for all schools in the state. It is designed to be a starting point to help parents make baseline comparisons, not the only factor in selecting the right school for your family. Learn More
Features
Interior
Disability Access
Short Term Available
Corporate Billing Available
Air Conditioning
Balcony
Cable Ready
Ceiling Fan(s)
Dishwasher
Fireplace
Oversized Closets
Vaulted Ceilings
View
Washer & Dryer In Unit
Garbage Disposal
Patio
Refrigerator
Community
Accepts Credit Card Payments
Accepts Electronic Payments
Business Center
Clubhouse
Emergency Maintenance
Extra Storage
Fitness Center
Gated Access
High Speed Internet Access
Pet Park
Swimming Pool
Conference Room
Controlled Access
Media Center
On Site Maintenance
On Site Management
On Site Patrol
Corporate
Lifestyles
Corporate
Other
Convenient Access to I-35 and Broadway
Media Room and Clubhouse
Gourmet Coffee Bar and Wi-Fi Cafe
Exclusive Edmond School District
Pet Friendly Community
Heat
Individual Climate Control
Freeway Access
Ceiling Fan
Range
Window Coverings
Yoga Studio
Bike Trails Nearby
Poolside BBQ Grills
Hardwood Floors
Large Closets
Washer/Dryer
Air Conditioner
Wheelchair Accessible
Garages Available
Two Pools with Sundecks
We take fraud seriously. If something looks fishy, let us know.

