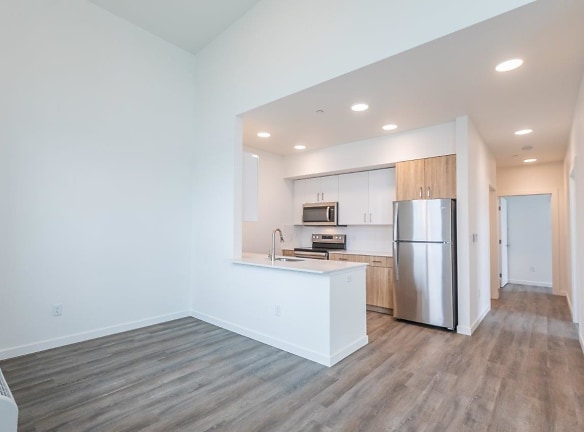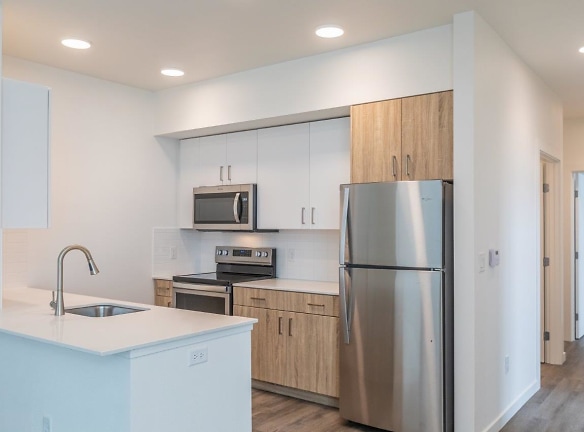- Home
- Oregon
- Portland
- Apartments
- Harbor Sky Apartments
Special Offer
Contact Property
One Month Free On Select Homes!*
Contact our friendly leasing team to schedule a tour! *Restrictions may apply.
Contact our friendly leasing team to schedule a tour! *Restrictions may apply.
$1,531+per month
Harbor Sky Apartments
1055 N Anchor Way
Portland, OR 97217
Studio-2 bed, 1-2 bath • 526+ sq. ft.
10+ Units Available
Managed by Avenue 5 Residential
Quick Facts
Property TypeApartments
Deposit$--
NeighborhoodBridgeton
Lease Terms
Variable
Pets
Cats Allowed, Dogs Allowed
* Cats Allowed Breed restrictions apply, please contact for details. Deposit: $--, Dogs Allowed Breed restrictions apply, please contact for details. Deposit: $--
Description
Harbor Sky
Offering studios, one- and two-bedroom apartment homes, Harbor Sky brings Pacific Northwest inspired apartment living to the Columbia Riverfront. Influenced by the urban culture of Portland and inspired by the natural landscape of the Columbia Riverfront, Harbor Sky provides a serene and convenient escape from the city without compromise. A place where luxury, convenience and comfort converge. Where breathtaking sunsets and epic mountain views welcome you home. A place to live, work and play like never before.
Floor Plans + Pricing
Studio A

Studio B

Studio C

Studio D

Studio E

1x1 A

Studio F

1x1 B

Studio G

1x1 C

1x1 D

1x1 E

1x1 F

1x1 G

Studio H

Studio I

Studio J

1x1 H

Studio K

1x1 I

Studio L

Studio M

2x2 A

2x2 B

2x2 C

2x2 D

2x2 E

2x2 F

2x2 G

2x2 H

2x2 I

2x2 J

2x2 K

2x2 L

2x2 M

Floor plans are artist's rendering. All dimensions are approximate. Actual product and specifications may vary in dimension or detail. Not all features are available in every rental home. Prices and availability are subject to change. Rent is based on monthly frequency. Additional fees may apply, such as but not limited to package delivery, trash, water, amenities, etc. Deposits vary. Please see a representative for details.
Manager Info
Avenue 5 Residential
Monday
10:00 AM - 06:00 PM
Tuesday
10:00 AM - 06:00 PM
Wednesday
10:00 AM - 06:00 PM
Thursday
10:00 AM - 06:00 PM
Friday
10:00 AM - 06:00 PM
Saturday
11:00 AM - 05:00 PM
Schools
Data by Greatschools.org
Note: GreatSchools ratings are based on a comparison of test results for all schools in the state. It is designed to be a starting point to help parents make baseline comparisons, not the only factor in selecting the right school for your family. Learn More
Features
Interior
Disability Access
Air Conditioning
Balcony
Dishwasher
Elevator
Microwave
Oversized Closets
Smoke Free
Stainless Steel Appliances
Vaulted Ceilings
Washer & Dryer In Unit
Patio
Community
Fitness Center
Gated Access
Swimming Pool
Wireless Internet Access
Controlled Access
Pet Friendly
Lifestyles
Pet Friendly
Other
Acoustically Engineered for Quiet Living
Premium Plank Vinyl Flooring
Air Conditioner
Fire Pit and Grilling Areas
Walk-In Closets*
9' Ceilings
4th Floor Resident Lounge with Outdoor Terrace
Vaulted Ceilings*
Bicycle Storage and Repair Station
Quartz Countertops Throughout
Secure Parcel Lockers
Tile Backsplash
Chrome/Stainless-Steel Fixtures
Garbage Chute on Every Floor
Full-Size, In-Home Washer and Dryer
Smoke-Free Community
Contemporary Lighting Package
First Floor Retail Spaces Coming Soon
Transom Windows*
Private Patio/Balcony/Juliette Balcony*
Wired for Cable and Internet
We take fraud seriously. If something looks fishy, let us know.

