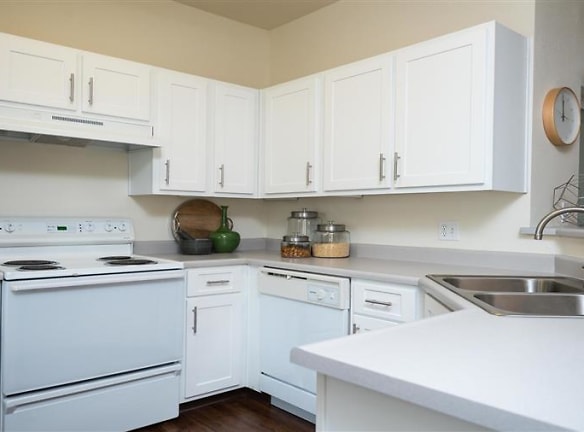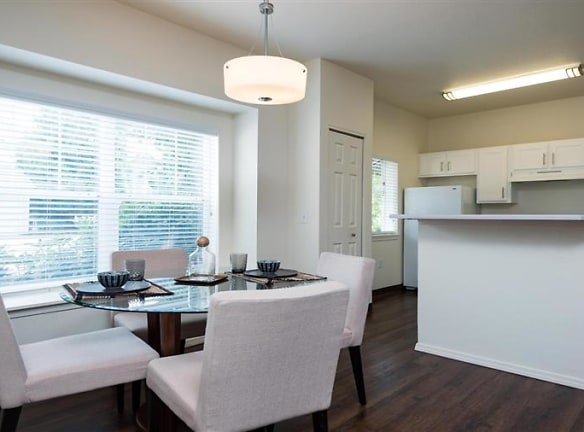- Home
- Oregon
- Wilsonville
- Apartments
- Village At Main Street Apartments
Special Offer
Contact Property
First Month Free on Select Rent- Ready Homes!
Call our office today to find out which homes apply.
Call our office today to find out which homes apply.
$1,571+per month
Village At Main Street Apartments
30050 SW Town Center Loop W
Wilsonville, OR 97070
1-3 bed, 1-3 bath • 645+ sq. ft.
5 Units Available
Managed by Affinity Property Management
Quick Facts
Property TypeApartments
Deposit$--
NeighborhoodDowntown
Lease Terms
12-Month, 13-Month
Pets
Cats Allowed, Dogs Allowed
* Cats Allowed, Dogs Allowed
Description
Village at Main Street
Aspire for retreat living at The Village at Main Street, and you'll find yourself home! In its initial concept, the community was designed and built to offer you a neighborhood feel. Featuring one, two, three-bedroom apartments and townhome options with well-designed space, open rooms, expansive windows, and a private patio or balcony. Enjoy our central Pavilion, the conversation around the fountain play area, enjoy a game of billiards, working out in the state-of-the-art fitness center, or catching a movie in the theater room. Located in Wilsonville, OR, the Village at Main Street is close enough to enjoy the city of life north to Portland and south to Salem. If you want to venture out, formal or casual dining and a variety of shopping and entertainment are within walking distance. Wilsonville's landscaped village streets offer running and walking trails at the Memorial Park Murase Plaza, Town Center Park, and Graham Oaks Nature Park Trailhead. The scenic Willamette River, three 18-hole public and private golf courses, and the Willamette public library are just a stone's throw away. Find it all at The Village at Main!
Floor Plans + Pricing
Alder

Sage

Camellia

Sycamore

Poppy

Sequoia

Laurel

Aster

Clover

Aspen

Iris

Cypress

Calla

Magnolia

Floor plans are artist's rendering. All dimensions are approximate. Actual product and specifications may vary in dimension or detail. Not all features are available in every rental home. Prices and availability are subject to change. Rent is based on monthly frequency. Additional fees may apply, such as but not limited to package delivery, trash, water, amenities, etc. Deposits vary. Please see a representative for details.
Manager Info
Affinity Property Management
Monday
10:00 AM - 06:00 PM
Tuesday
10:00 AM - 06:00 PM
Wednesday
10:00 AM - 06:00 PM
Thursday
10:00 AM - 06:00 PM
Friday
10:00 AM - 06:00 PM
Saturday
10:00 AM - 06:00 PM
Schools
Data by Greatschools.org
Note: GreatSchools ratings are based on a comparison of test results for all schools in the state. It is designed to be a starting point to help parents make baseline comparisons, not the only factor in selecting the right school for your family. Learn More
Features
Interior
Air Conditioning
Balcony
Cable Ready
Dishwasher
Fireplace
New/Renovated Interior
Vaulted Ceilings
Washer & Dryer In Unit
Patio
Refrigerator
Community
Accepts Electronic Payments
Clubhouse
Swimming Pool
Conference Room
On Site Maintenance
Pet Friendly
Lifestyles
Pet Friendly
Other
Renovated Features in Select Homes
Balcony/Patio
State-of-the-Art Theater Room
Wood Burning or Gas Fireplace in Select Homes
Garage
Air Conditioner In Select Homes
Online Payments Available
Car Wash Area
Washer and Dryer
Spacious Kitchen with Ample Cabinetry
Wood Style Vinyl Flooring in Select Homes
Community Park
Spacious Living Room with Built-in Shelving
Carports Available
Walk-in Closet in Select Homes
Year-Round Covered Hot Tub
2 Playgrounds
Gazebo
We take fraud seriously. If something looks fishy, let us know.

