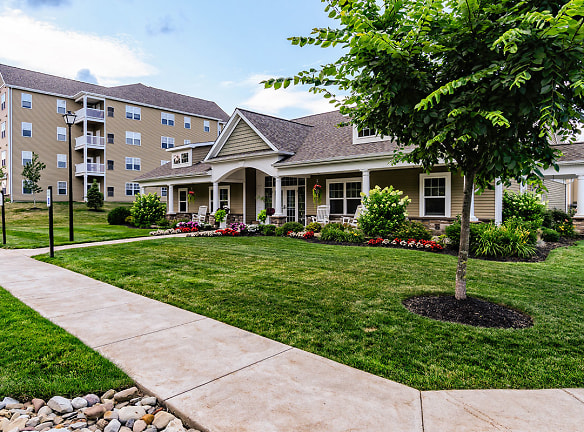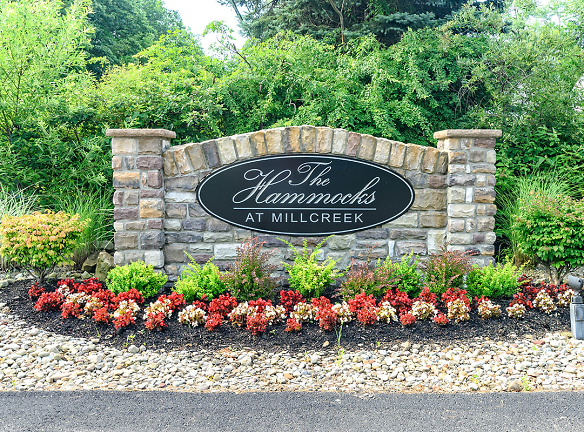- Home
- Pennsylvania
- Erie
- Apartments
- The Hammocks At Millcreek Apartments
$945+per month
The Hammocks At Millcreek Apartments
4500 Hammocks Dr
Erie, PA 16506
Studio-3 bed, 1-2 bath • 557+ sq. ft.
10+ Units Available
Managed by Riedman Development Corp.
Quick Facts
Property TypeApartments
Deposit$--
Lease Terms
Pet Policy: Breed Restrictions Apply. 70 lb weight limit. $350 non-refundable fee per pet. $40 per rent.
Pets
Dogs Allowed, Cats Allowed, Breed Restriction
* Dogs Allowed Dogs Welcome. Monthly fees: $40 per pet. Maximum two pets per apartment. Non-refundable fee: $350 per pet. Breed restrictions and other limitations apply. 70 Ibs Weight Limit Weight Restriction: 70 lbs, Cats Allowed Cats Welcome. Monthly fees: $40 per pet. Maximum two pets per apartment. Non-refundable fee: $350 per pet., Breed Restriction $40 Pet Rent Weight Restriction: 70 lbs
Description
The Hammocks At Millcreek Apartments
The Hammocks at Millcreek will fit and enhance your lifestyle. Boasting a unique design, these distinctive apartment homes feature all the modern conveniences you could possibly desire. And it's all within reach of local restaurants, banks, stores, schools, medical facilities, golf courses, etc. And since living at The Hammocks is virtually maintenance-free, beautiful wooded community, relax poolside or by the outdoor firepit, exercise in the fitness center, socialize in the clubhouse, and visit all Erie has to offer.
Floor Plans + Pricing
Studio

$945
Studio, 1 ba
557+ sq. ft.
Terms: Per Month
Deposit: Please Call
Studio

$1,005
Studio, 1 ba
665+ sq. ft.
Terms: Per Month
Deposit: Please Call
1 Bedroom

$1,215
1 bd, 1 ba
798+ sq. ft.
Terms: Per Month
Deposit: Please Call
1 Bedroom Furnished

$2,050
1 bd, 1 ba
898+ sq. ft.
Terms: Per Month
Deposit: Please Call
1BD 1BA

$1,170+
1 bd, 1 ba
898+ sq. ft.
Terms: Per Month
Deposit: Please Call
1 Bedroom

$1,325
1 bd, 1 ba
1041+ sq. ft.
Terms: Per Month
Deposit: Please Call
2BD 2BA

$1,310+
2 bd, 2 ba
1208+ sq. ft.
Terms: Per Month
Deposit: Please Call
2 Bedroom/ 2 Bath

$1,355
2 bd, 2 ba
1214+ sq. ft.
Terms: Per Month
Deposit: Please Call
2BD 2BA Dual Master

$1,360
2 bd, 2 ba
1270+ sq. ft.
Terms: Per Month
Deposit: Please Call
2 Bedroom Furnished

$2,450
2 bd, 2 ba
1280+ sq. ft.
Terms: Per Month
Deposit: Please Call
2BD 2BA

$1,350
2 bd, 2 ba
1280+ sq. ft.
Terms: Per Month
Deposit: Please Call
2 Bedroom/ 2 Bath

$1,445
2 bd, 2 ba
1309+ sq. ft.
Terms: Per Month
Deposit: Please Call
2BD 2BA with Den

$1,415
2 bd, 2 ba
1327+ sq. ft.
Terms: Per Month
Deposit: Please Call
2 Bedroom w/Den Furnished

$2,650
2 bd, 2 ba
1327+ sq. ft.
Terms: Per Month
Deposit: Please Call
3BD 2BA

$1,455+
3 bd, 2 ba
1416+ sq. ft.
Terms: Per Month
Deposit: Please Call
3 Bedroom Furnished

$2,850
3 bd, 2 ba
1416+ sq. ft.
Terms: Per Month
Deposit: Please Call
Floor plans are artist's rendering. All dimensions are approximate. Actual product and specifications may vary in dimension or detail. Not all features are available in every rental home. Prices and availability are subject to change. Rent is based on monthly frequency. Additional fees may apply, such as but not limited to package delivery, trash, water, amenities, etc. Deposits vary. Please see a representative for details.
Manager Info
Riedman Development Corp.
Sunday
Closed.
Monday
08:00 AM - 05:00 PM
Tuesday
08:00 AM - 05:00 PM
Wednesday
08:00 AM - 05:00 PM
Thursday
08:00 AM - 05:00 PM
Friday
08:00 AM - 05:00 PM
Saturday
Closed.
Schools
Data by Greatschools.org
Note: GreatSchools ratings are based on a comparison of test results for all schools in the state. It is designed to be a starting point to help parents make baseline comparisons, not the only factor in selecting the right school for your family. Learn More
Features
Interior
Disability Access
Furnished Available
Short Term Available
Air Conditioning
Balcony
Cable Ready
Dishwasher
Elevator
Garden Tub
Microwave
Oversized Closets
Smoke Free
Some Paid Utilities
Stainless Steel Appliances
View
Washer & Dryer Connections
Deck
Garbage Disposal
Patio
Refrigerator
Certified Efficient Windows
Community
Accepts Credit Card Payments
Accepts Electronic Payments
Business Center
Clubhouse
Emergency Maintenance
Fitness Center
Green Community
High Speed Internet Access
Pet Park
Swimming Pool
Wireless Internet Access
Conference Room
On Site Maintenance
On Site Management
Green Space
Pet Friendly
Lifestyles
Pet Friendly
Other
Front Load Washer & Dryer Included
Cable TV Provided
Blinds Included
Study Area
Spacious Open Floorplans
Bright Airy Kitchens w/Rick Maple Cabinets
Quartz Countertops
Covered Patio or Porches
Elegant One Level Apartments
Elevator Access
Attached Garages
Multi-purpose Study Lounge in Select Buildings
We take fraud seriously. If something looks fishy, let us know.

