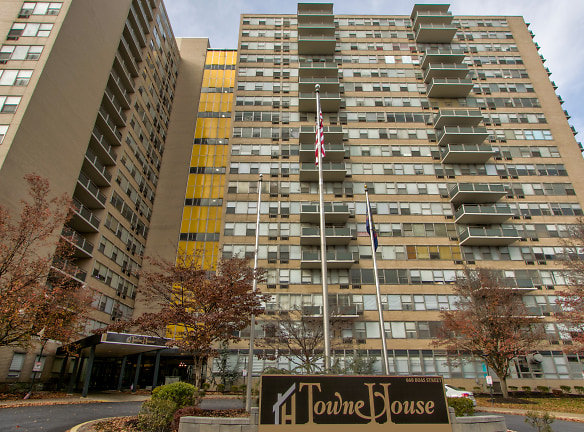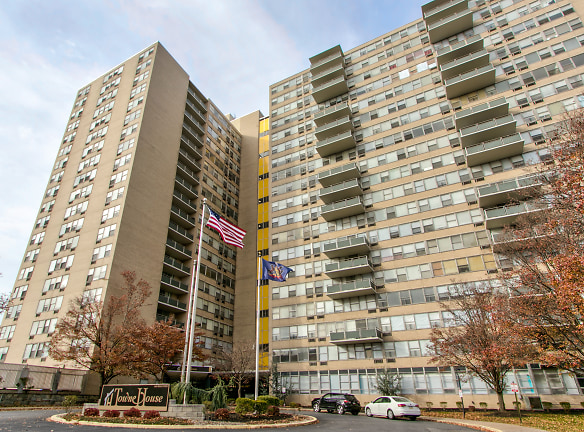- Home
- Pennsylvania
- Harrisburg
- Apartments
- Towne House Apartments
$965+per month
Towne House Apartments
660 Boas St
Harrisburg, PA 17102
Studio-2 bed, 1-2 bath • 450+ sq. ft.
9 Units Available
Managed by Townhouse Partners LP
Quick Facts
Property TypeApartments
Deposit$--
NeighborhoodMidtown
Lease Terms
Our lease terms are: 6 months. (Please note that lease terms may vary, are subject to change without notice, and are based on availability. Inquire with property staff for complete details).
Pets
Cats Allowed
* Cats Allowed Cats Only
Description
Towne House Apartments
The Largest Apartments Available In Harrisburg! This 20 story high rise is ideally located on the north side of the capitol complex and centrally located to many of the mid-state's tourist attractions. The Towne House, a Harrisburg landmark since 1961, has played host to governors, politicians and prominent business leaders from throughout the U.S.
At the Towne House, you will find amenities that include 24-hour fitness and laundry centers, package lockers and business center. Let our experienced staff provide you with a unique and enjoyable home in the Harrisburg area.
At the Towne House, you will find amenities that include 24-hour fitness and laundry centers, package lockers and business center. Let our experienced staff provide you with a unique and enjoyable home in the Harrisburg area.
Floor Plans + Pricing
2 Bedroom 2 Bath - City Views

$1,440
2 bd, 2 ba
Terms: Per Month
Deposit: Please Call
2 Bedroom 1 Bath - City Views

$1,590
2 bd, 1 ba
Terms: Per Month
Deposit: Please Call
Continental Studio

$965
Studio, 1 ba
450+ sq. ft.
Terms: Per Month
Deposit: Please Call
Executive Studio

$975+
Studio, 1 ba
475+ sq. ft.
Terms: Per Month
Deposit: Please Call
Deluxe Studio

Studio, 1 ba
650+ sq. ft.
Terms: Per Month
Deposit: Please Call
Jr. 1 Bedroom

$1,060
1 bd, 1 ba
650+ sq. ft.
Terms: Per Month
Deposit: Please Call
Medium 1 Bedroom

$1,295+
1 bd, 1 ba
740+ sq. ft.
Terms: Per Month
Deposit: Please Call
1 Bedroom

$1,185
1 bd, 1 ba
850+ sq. ft.
Terms: Per Month
Deposit: Please Call
Large 1 Bedroom

$1,160
1 bd, 1 ba
940+ sq. ft.
Terms: Per Month
Deposit: Please Call
2 Bedroom 1 Bath

2 bd, 1 ba
1000+ sq. ft.
Terms: Per Month
Deposit: Please Call
2 Bedroom 2 Bath - River Views

$1,420
2 bd, 2 ba
1150+ sq. ft.
Terms: Per Month
Deposit: Please Call
2 Bedroom 1 Bath - River Views

$1,405
2 bd, 1 ba
1150+ sq. ft.
Terms: Per Month
Deposit: Please Call
Floor plans are artist's rendering. All dimensions are approximate. Actual product and specifications may vary in dimension or detail. Not all features are available in every rental home. Prices and availability are subject to change. Rent is based on monthly frequency. Additional fees may apply, such as but not limited to package delivery, trash, water, amenities, etc. Deposits vary. Please see a representative for details.
Manager Info
Townhouse Partners LP
Sunday
Closed
Monday
08:00 AM - 05:00 PM
Tuesday
08:00 AM - 05:00 PM
Wednesday
08:00 AM - 05:00 PM
Thursday
08:00 AM - 05:00 PM
Friday
08:00 AM - 05:00 PM
Saturday
Closed
Features
Interior
Short Term Available
Air Conditioning
Balcony
Ceiling Fan(s)
Dishwasher
Elevator
Oversized Closets
Some Paid Utilities
Deck
Garbage Disposal
Refrigerator
Community
Accepts Credit Card Payments
Accepts Electronic Payments
Business Center
Emergency Maintenance
Fitness Center
High Speed Internet Access
Laundry Facility
Controlled Access
On Site Maintenance
On Site Management
Corporate
Lifestyles
Corporate
Other
Gas Included in Rent
Heat Included in Rent
Hot Water Included in Rent
Sewer Included in Rent
Trash Included in Rent
We take fraud seriously. If something looks fishy, let us know.

