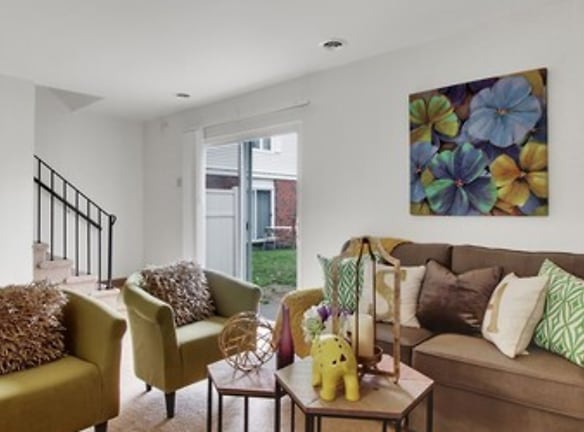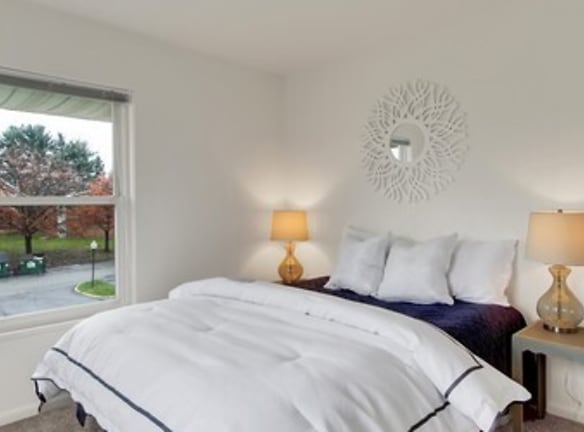- Home
- Pennsylvania
- Indiana
- Apartments
- Westgate Apartments
$504+per month
Westgate Apartments
1935 Merry Pl
Indiana, PA 15701
Studio-4 bed, 1-2 bath • 300+ sq. ft.
5 Units Available
Managed by The Apartment Gallery
Quick Facts
Property TypeApartments
Deposit$--
Lease Terms
3-Month, 4-Month, 5-Month, 6-Month, 7-Month, 8-Month, 9-Month, 10-Month, 11-Month, 12-Month
Pets
Cats Allowed, Dogs Allowed
* Cats Allowed We welcome 2 pets per apartment home. There is a $300 non-refundable fee per pet. There is also a $25/month pet rent per pet. We welcome 2 pets per apartment home. There is a $300 non-refundable fee per pet. There is also a $25/month pet rent per pet., Dogs Allowed We welcome 2 pets per apartment home. There is a $300 non-refundable fee per pet. There is also a $25/month pet rent per pet. We welcome 2 pets per apartment home. There is a $300 non-refundable fee per pet. There is also a $25/month pet rent per pet.
Description
Westgate Apartments
Westgate Terrace Apartments offers luxury, quality, and class so that our residents can enjoy easy living. In addition to our well-manicured landscaping, we offer a superb location conveniently located along a central bus line. This community grants you access to all of Indiana while still having a clear path home. The Westgate Terrace community offers well-designed studio, one, two, and three bedroom apartment homes for your convenience and lifestyle. If additional space is needed contact our trained leasing consultants about our extra storage options. The value of our apartment homes is visible through our individually controlled air conditioning and gas or electric heat. Comfort is also not forgotten at Westgate Terrace. In addition, we provide you with on-site management and maintenance teams who are committed to providing outstanding customer service with 24-hour emergency maintenance.
Floor Plans + Pricing
Westgate Economy Studio

$504
Studio, 1 ba
300+ sq. ft.
Terms: Per Month
Deposit: Please Call
Westgate Studio

$511+
Studio, 1 ba
350+ sq. ft.
Terms: Per Month
Deposit: Please Call
Westgate Large Studio

$656
Studio, 1 ba
400+ sq. ft.
Terms: Per Month
Deposit: Please Call
Westgate One Bedroom - Thunderbird

$599+
1 bd, 1 ba
400+ sq. ft.
Terms: Per Month
Deposit: Please Call
Westgate One Bedroom - Keystone

$629
1 bd, 1 ba
450+ sq. ft.
Terms: Per Month
Deposit: Please Call
Westgate Large One Bedroom

$594
1 bd, 1 ba
475+ sq. ft.
Terms: Per Month
Deposit: Please Call
Westgate One Bedroom - Newport

$686+
1 bd, 1 ba
500+ sq. ft.
Terms: Per Month
Deposit: Please Call
Spring Meadow One Bedroom

$648
1 bd, 1 ba
580+ sq. ft.
Terms: Per Month
Deposit: Please Call
Westgate Two Bedroom - Heritage

$729
2 bd, 1 ba
700+ sq. ft.
Terms: Per Month
Deposit: Please Call
Westgate One Bedroom - Solarium

$961
1 bd, 1 ba
700+ sq. ft.
Terms: Per Month
Deposit: Please Call
Westgate Two Bedroom - Jamie

$833
2 bd, 1 ba
700+ sq. ft.
Terms: Per Month
Deposit: Please Call
Westgate Two Bedroom Townhome

$953+
2 bd, 1 ba
700+ sq. ft.
Terms: Per Month
Deposit: Please Call
Westgate Two Bedroom - Burdzy

$835+
2 bd, 2 ba
740+ sq. ft.
Terms: Per Month
Deposit: Please Call
Westgate Two Bedroom - Rittenhouse

$707+
2 bd, 1.5 ba
740+ sq. ft.
Terms: Per Month
Deposit: Please Call
Westgate Two Bedroom - Madison

$805
2 bd, 1.5 ba
775+ sq. ft.
Terms: Per Month
Deposit: Please Call
Westgate Two Bedroom - Newport

$644+
2 bd, 1 ba
775+ sq. ft.
Terms: Per Month
Deposit: Please Call
Westgate Three Bedroom Townhome

$989+
3 bd, 1 ba
800+ sq. ft.
Terms: Per Month
Deposit: Please Call
Spring Meadow Two Bedroom

$610+
2 bd, 1 ba
830+ sq. ft.
Terms: Per Month
Deposit: Please Call
Spring Meadow Two Bedroom Townhome

$1,134+
2 bd, 1 ba
1000+ sq. ft.
Terms: Per Month
Deposit: Please Call
Hampton Court Two Bedroom

$599+
2 bd, 1 ba
1000+ sq. ft.
Terms: Per Month
Deposit: Please Call
Spring Meadow Three Bedroom Townhome

$819+
3 bd, 1 ba
1000+ sq. ft.
Terms: Per Month
Deposit: Please Call
Hampton Court Three Bedroom

$748
3 bd, 1 ba
1100+ sq. ft.
Terms: Per Month
Deposit: Please Call
Spring Meadow Four Bedroom Townhome

$1,178+
4 bd, 1 ba
1400+ sq. ft.
Terms: Per Month
Deposit: Please Call
Floor plans are artist's rendering. All dimensions are approximate. Actual product and specifications may vary in dimension or detail. Not all features are available in every rental home. Prices and availability are subject to change. Rent is based on monthly frequency. Additional fees may apply, such as but not limited to package delivery, trash, water, amenities, etc. Deposits vary. Please see a representative for details.
Manager Info
The Apartment Gallery
Monday
09:00 AM - 05:00 PM
Tuesday
09:00 AM - 05:00 PM
Wednesday
09:00 AM - 05:00 PM
Thursday
09:00 AM - 05:00 PM
Friday
09:00 AM - 05:00 PM
Schools
Data by Greatschools.org
Note: GreatSchools ratings are based on a comparison of test results for all schools in the state. It is designed to be a starting point to help parents make baseline comparisons, not the only factor in selecting the right school for your family. Learn More
Features
Interior
Short Term Available
Corporate Billing Available
Air Conditioning
Balcony
Cable Ready
Dishwasher
Oversized Closets
Some Paid Utilities
View
Patio
Refrigerator
Community
Accepts Credit Card Payments
Accepts Electronic Payments
Emergency Maintenance
Extra Storage
Fitness Center
Laundry Facility
Pet Park
Playground
Public Transportation
Wireless Internet Access
On Site Maintenance
On Site Management
Lifestyles
College
Other
24hr. Emergency maintenance
Pet Friendly
Good guest parking
Outdoor Dog Park
In-Building Laundry
Short-term leases available
Near Public Transit
Well maintained grounds
Walk to bus line
Community web site
Online Payment Options
TV & phone wiring-major rooms
Automatic Payments Available
Private entry
Linen closet master bath
Large Closet
1st floor Electric W/D hookups
Heat Included
Double Sink
We take fraud seriously. If something looks fishy, let us know.

