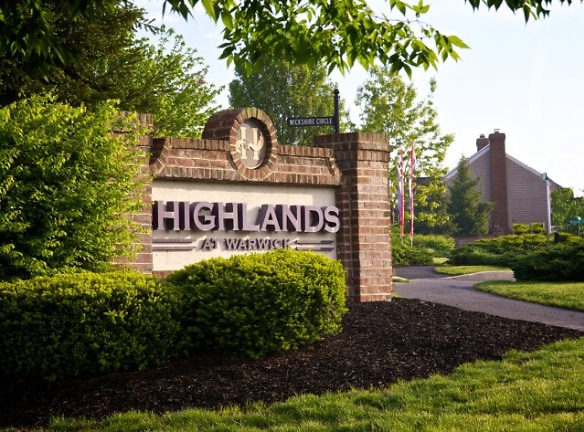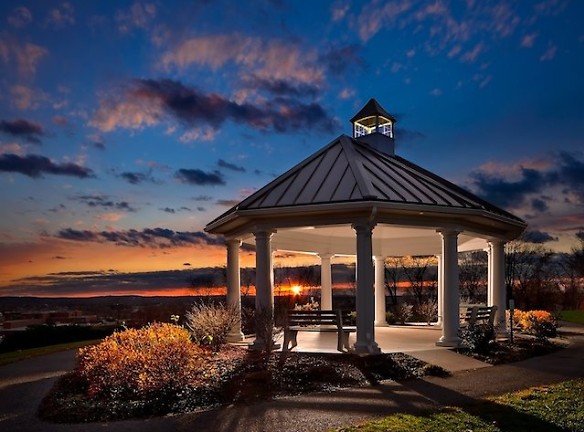- Home
- Pennsylvania
- Lititz
- Apartments
- Highlands At Warwick Apartments
Call for price
Highlands At Warwick Apartments
100 Wickshire Cir
Lititz, PA 17543
1-3 bed, 1-2 bath • 883+ sq. ft.
Managed by WPM Real Estate Management
Quick Facts
Property TypeApartments
Deposit$--
Application Fee40
Lease Terms
12-Month
Pets
Cats Allowed, Dogs Allowed
* Cats Allowed Cat. Cats -- Must be neutered or spayed. Must be 6 months or older. Indoor cats only. Litter-box trained. Maximum of (2) permitted. Non-refundable pet registration fee : $250 per cat plus $15.00 pet rent monthly per cat., Dogs Allowed Dog. Dog -- Must be neutered or spayed and older than one year. Must be 25 lbs. or less. No large or aggressive breeds. Not taller than 15 inches from floor to shoulder. Must be housebroken. Maximum of (2) permitted. Non-refundable pet registration fee : $500 per dog plus $25.00 pet rent monthly per dog. Weight Restriction: 25 lbs
Description
Highlands At Warwick
Located on a pristine bluff above the rolling fields of Lancaster County is a classically elegant neighborhood the likes of which has not been seen before in Central PA. The Highlands at Warwick is designed to offer every feature you desire in a tranquil, yet convenient setting. The Highlands conveys the sense of living in a custom-designed home without the long-term commitment or headaches of home ownership. Here, our goal is to provide a comfortable lifestyle not unlike that of a sovereign. Choose from three different styles of rental homes that best suits your lifestyle.
Floor Plans + Pricing
G1d

G1u

M2es

M2e

Furnished G2U

G2de

G2d

G2U

M2m

M3ms

G3u

G3d

G2lu

G2ld

M3m

C2

C2V

C1L

C1LV

Floor plans are artist's rendering. All dimensions are approximate. Actual product and specifications may vary in dimension or detail. Not all features are available in every rental home. Prices and availability are subject to change. Rent is based on monthly frequency. Additional fees may apply, such as but not limited to package delivery, trash, water, amenities, etc. Deposits vary. Please see a representative for details.
Manager Info
WPM Real Estate Management
Sunday
Closed
Monday
09:00 AM - 05:00 PM
Tuesday
09:00 AM - 05:00 PM
Wednesday
09:00 AM - 05:00 PM
Thursday
09:00 AM - 05:00 PM
Friday
09:00 AM - 05:00 PM
Saturday
Closed
Schools
Data by Greatschools.org
Note: GreatSchools ratings are based on a comparison of test results for all schools in the state. It is designed to be a starting point to help parents make baseline comparisons, not the only factor in selecting the right school for your family. Learn More
Features
Interior
Disability Access
Air Conditioning
Alarm
Balcony
Cable Ready
Ceiling Fan(s)
Dishwasher
Fireplace
Garden Tub
Hardwood Flooring
Microwave
Oversized Closets
Some Paid Utilities
Vaulted Ceilings
View
Washer & Dryer In Unit
Deck
Garbage Disposal
Patio
Refrigerator
Community
Accepts Electronic Payments
Business Center
Clubhouse
Emergency Maintenance
Extra Storage
Fitness Center
Playground
Swimming Pool
Trail, Bike, Hike, Jog
On Site Maintenance
On Site Management
Other
Children's Play Area
Close by restaurants, banks, grocery hospital
Free Car Wash Pad
Freestanding Garages Available
Resident Referral Program
Lovely Pool and Sun-deck
Door to Door Trash pick up 3 times a week
Coffee and Free Wifi
Professional Fitness Center
24/7 Business Center - MAC & PC
8 Time "Best of Living" Award Winner
Beautiful Clubhouse & Community Room
Scenic Fitness Path
Award Winning Landscapes
Attached Garages
Crown Moldings
Daylight basements with storage
Detached garages available
Full Size W/D
Microwaves & Dishwashers
Mini Blinds at all Windows
Oversize Bedrooms
Intrusion Alarms (monitorizing available)
Walk in Pantry
Taupe wall - White trim color scheme
9 foot ceilings
Self Cleaning Ovens
Covered Private Balconies
Fireplaces
Walk-in Closets with Custom Shelving
Private Entrances
Bright Designer Kitchens
We take fraud seriously. If something looks fishy, let us know.

