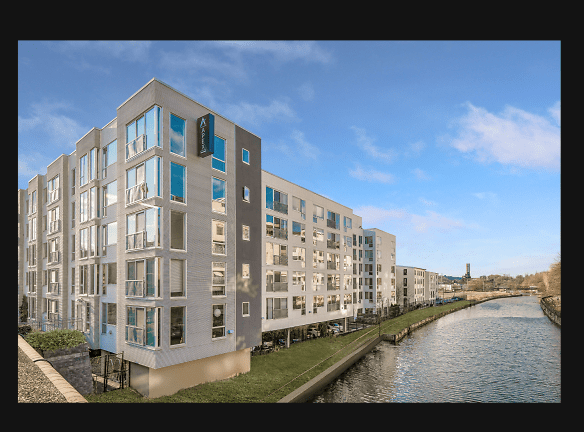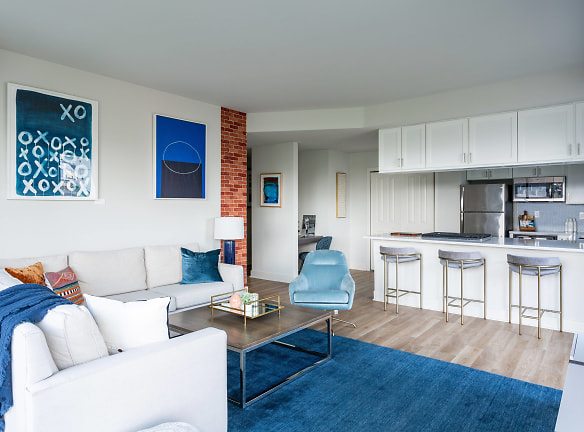- Home
- Pennsylvania
- Philadelphia
- Apartments
- Apex Manayunk Apartments
Special Offer
Contact Property
$300 OFF!!! $300 OFF!!! That's right--apply NOW and get $300 off your first month!! Find your next home at Apex Manayunk TODAY!!!
$1,859+per month
Apex Manayunk Apartments
4601 Flat Rock Rd
Philadelphia, PA 19127
1-3 bed, 1-2 bath • 768+ sq. ft.
8 Units Available
Managed by Two Coast Living
Quick Facts
Property TypeApartments
Deposit$--
NeighborhoodLower Northwest
Lease Terms
3-Month, 4-Month, 5-Month, 6-Month, 7-Month, 8-Month, 9-Month, 10-Month, 11-Month, 12-Month, 13-Month, 14-Month
Pets
Cats Allowed, Dogs Allowed
* Cats Allowed There is a $500 non-refundable pet charge per pet, due at move-in, A $75 pet rent will be charged monthly per pet.
Pet Types: Cats and Dogs
Breed restrictions apply
Maximum Pets Per Unit: 2, Dogs Allowed Breed restrictions apply. Weight Restriction: 100 lbs
Pet Types: Cats and Dogs
Breed restrictions apply
Maximum Pets Per Unit: 2, Dogs Allowed Breed restrictions apply. Weight Restriction: 100 lbs
Description
Apex Manayunk
Apex Manayunk is a luxury apartment community located in Philadelphia, Pennsylvania. Comprised of three modern buildings and four historic textile mill structures, this property offers a unique blend of old-world charm and contemporary style. With its prime location, residents of Apex Manayunk have easy access to Philadelphia's vibrant restaurant and boutique scene. Whether you choose a loft residence or a townhome, you can expect the highest-quality materials and finishes throughout. This award-winning community is highly sought-after, so be sure to call or visit us today!
At Apex Manayunk, we offer a range of notable features and amenities to enhance your living experience. Take advantage of our state-of-the-art fitness center overlooking the city, or relax in the game room complete with a billiards table and shuffleboard. Our pet-friendly community includes a bark park and a jogging trail right outside your door. We also provide on-site bike storage and private, gated parking for your convenience. With a front desk attendant during mornings and evenings, you'll always feel welcome and secure. Plus, select units offer Vivint Smart Home features and all apartments are Alexa or Google Home capable.
Inside your apartment, you'll find upgraded gourmet kitchens with stainless steel appliances and hardwood floors in the foyers and kitchens. Enjoy the natural light that floods in through the large windowed walls, showcasing the 9' ceilings and vaulted ceilings in select units. The master baths feature marble finishes and some even offer deep linen storage. Storage is plentiful with huge walk-in closets, and each unit comes cable ready with a washer and dryer included. With options for one, two, or three-bedroom layouts, you can find the perfect space to fit your lifestyle.
Apex Manayunk also offers convenient features such as accepting credit card and electronic payments, as well as providing extra storage on site. Our full concierge service and on-site management and maintenance teams are available to assist you whenever needed. With easy access to public transportation and nearby trails for biking, hiking, and jogging, you'll have plenty of opportunities to explore the city. Plus, enjoy the freedom of high-speed internet access and wireless internet throughout the property. Don't miss out on this exclusive offer to customize your own townhome - create your dream home at Apex Manayunk today!
Floor Plans + Pricing
Margherita Loft

Sebastian Loft

Garzotti Loft

Battello Loft

Giacomo Loft

Cazziola Townhome

Tintoretto Loft

Maggiore Townhome

Contarini Loft

Stefano Townhome

Marittimo Townhome

Cassetti Townhome

Cannaregio Townhome

Basegio Townhome

Carmini Townhome

Crosera Townhome

Pezzana Townhome

Floor plans are artist's rendering. All dimensions are approximate. Actual product and specifications may vary in dimension or detail. Not all features are available in every rental home. Prices and availability are subject to change. Rent is based on monthly frequency. Additional fees may apply, such as but not limited to package delivery, trash, water, amenities, etc. Deposits vary. Please see a representative for details.
Manager Info
Two Coast Living
Sunday
Closed
Monday
09:00 AM - 06:00 PM
Tuesday
09:00 AM - 06:00 PM
Wednesday
09:00 AM - 06:00 PM
Thursday
09:00 AM - 06:00 PM
Friday
09:00 AM - 06:00 PM
Saturday
10:00 AM - 05:00 PM
Schools
Data by Greatschools.org
Note: GreatSchools ratings are based on a comparison of test results for all schools in the state. It is designed to be a starting point to help parents make baseline comparisons, not the only factor in selecting the right school for your family. Learn More
Features
Interior
Disability Access
Furnished Available
Short Term Available
Air Conditioning
Cable Ready
Dishwasher
Elevator
Gas Range
Hardwood Flooring
Loft Layout
Microwave
Oversized Closets
Stainless Steel Appliances
Vaulted Ceilings
View
Washer & Dryer In Unit
Garbage Disposal
Refrigerator
Community
Accepts Credit Card Payments
Accepts Electronic Payments
Extra Storage
Fitness Center
Full Concierge Service
Gated Access
High Speed Internet Access
Pet Park
Public Transportation
Trail, Bike, Hike, Jog
Wireless Internet Access
Controlled Access
On Site Maintenance
On Site Management
Recreation Room
Corporate
Lifestyles
Corporate
Other
Benefit from our exclusive Esusu partnership - ...
State-of-the-art fitness center overlooking the...
Game Room with Billiards Table, Shuffle Board, ...
BBQ and deck area
Pet-friendly living
Bark park
Bocce ball field
Jogging trail right outside your door
On-site bike storage
Private, gated parking
Front Desk attendant during mornings and evenin...
Upgraded One, Two and Three Bedroom Loft Style ...
Upgraded Gourmet Kitchens with Stainless Steel ...
Vivint Smart Home Features in in Select Units*
Alexa or Google Home Capable in all Apartments
Upgraded Hardwood Floors in all Foyers, Kitchen...
9' ceilings with large windowed walls featuring...
Marble master baths, some with deep linen storage
Huge walk-in closets with ample storage
We take fraud seriously. If something looks fishy, let us know.

