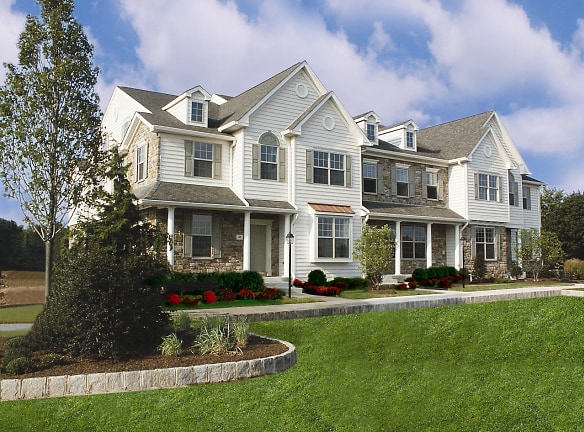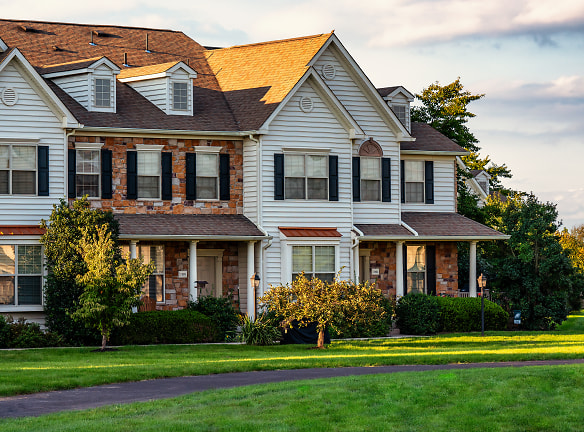- Home
- Pennsylvania
- Perkasie
- Townhouses And Condos
- Heritage Orchard Hill Townhomes
$2,345+per month
Heritage Orchard Hill Townhomes
1 Applewood Dr
Perkasie, PA 18944
1-3 bed, 1-2 bath • 1,559+ sq. ft.
Managed by Heritage Property Management Group
Quick Facts
Property TypeTownhouses And Condos
Deposit$--
Application Fee50
Lease Terms
12-Month
Pets
Dogs Allowed, Cats Allowed
* Dogs Allowed Pets stay FREE! Breed restrictions apply., Cats Allowed Pets stay FREE!
Description
Heritage Orchard Hill Townhomes
Welcome to Heritage Orchard Hill townhome rentals! A luxurious townhome community, each with a private entrance and top-notch amenities. Nestled on 47 meticulously landscaped acres of rolling countryside, this community features world-class contemporary design. Heritage Orchard Hill delivers luxury townhome living. Located in the quiet Bucks County community of Perkasie, PA you?ll have access to a variety of local activities and attractions for every resident. Our pet-friendly townhome rentals offer spacious 1-, 2-, and 3-bedroom townhomes ranging from 1,559 to 2,645 square feet of living space. Each floor plan provides unmatched features including gas fireplaces, 9 foot first floor ceilings, stainless steel appliances, granite countertops, patios and porches, along with large finished basements just to name a few. We provide top notch amenities for all residents to enjoy! Take a dip in our 3,300 square foot swimming pool with an adjacent baby pool or workout in our fitness center with a high-tech sound system and televisions. Take a walk with your "best friend" in our pet park! Whatever your pleasure, it awaits you at Heritage Orchard Hill.
Floor Plans + Pricing
Applewood

$2,415+
1 bd, 1.5 ba
1559+ sq. ft.
Terms: Per Month
Deposit: Please Call
Applewood/Patio

$2,440+
1 bd, 1.5 ba
1559+ sq. ft.
Terms: Per Month
Deposit: Please Call
Maplewood

$2,645+
2 bd, 2.5 ba
1576+ sq. ft.
Terms: Per Month
Deposit: Please Call
Fernwood

$2,345+
1 bd, 1.5 ba
1605+ sq. ft.
Terms: Per Month
Deposit: Please Call
Greenwood Patio

$2,590+
2 bd, 1.5 ba
1624+ sq. ft.
Terms: Per Month
Deposit: Please Call
Birchwood

$2,695+
2 bd, 2.5 ba
1660+ sq. ft.
Terms: Per Month
Deposit: Please Call
Fernwood/Terrace

$2,375+
1 bd, 1 ba
1724+ sq. ft.
Terms: Per Month
Deposit: Please Call
Greenwood Terrace

$2,645+
2 bd, 1 ba
1862+ sq. ft.
Terms: Per Month
Deposit: Please Call
Cherrywood

$2,775+
2 bd, 2.5 ba
1863+ sq. ft.
Terms: Per Month
Deposit: Please Call
Cherrywood Walkout

$2,825+
2 bd, 1 ba
1863+ sq. ft.
Terms: Per Month
Deposit: Please Call
Oakwood

$3,020+
3 bd, 2.5 ba
2002+ sq. ft.
Terms: Per Month
Deposit: Please Call
Oakwood with Den

$3,045+
3 bd, 2.5 ba
2002+ sq. ft.
Terms: Per Month
Deposit: Please Call
Briarwood Interior

$3,310+
3 bd, 2.5 ba
2355+ sq. ft.
Terms: Per Month
Deposit: Please Call
Briarwood End

$3,345+
3 bd, 2.5 ba
2355+ sq. ft.
Terms: Per Month
Deposit: Please Call
Wedgewood End

$3,125+
3 bd, 2.5 ba
2421+ sq. ft.
Terms: Per Month
Deposit: Please Call
Wedgewood Interior

$3,075+
3 bd, 2.5 ba
2421+ sq. ft.
Terms: Per Month
Deposit: Please Call
Ashwood End Unit

$3,395+
3 bd, 2.5 ba
2645+ sq. ft.
Terms: Per Month
Deposit: Please Call
Ashwood Interior

$3,335+
3 bd, 2.5 ba
2645+ sq. ft.
Terms: Per Month
Deposit: Please Call
Floor plans are artist's rendering. All dimensions are approximate. Actual product and specifications may vary in dimension or detail. Not all features are available in every rental home. Prices and availability are subject to change. Rent is based on monthly frequency. Additional fees may apply, such as but not limited to package delivery, trash, water, amenities, etc. Deposits vary. Please see a representative for details.
Manager Info
Heritage Property Management Group
Sunday
10:00 AM - 05:00 PM
Monday
09:00 AM - 05:00 PM
Tuesday
09:00 AM - 05:00 PM
Wednesday
09:00 AM - 05:00 PM
Thursday
09:00 AM - 05:00 PM
Friday
09:00 AM - 05:00 PM
Saturday
10:00 AM - 05:00 PM
Schools
Data by Greatschools.org
Note: GreatSchools ratings are based on a comparison of test results for all schools in the state. It is designed to be a starting point to help parents make baseline comparisons, not the only factor in selecting the right school for your family. Learn More
Features
Interior
Air Conditioning
Balcony
Cable Ready
Ceiling Fan(s)
Dishwasher
Fireplace
Garden Tub
Gas Range
Microwave
Oversized Closets
Stainless Steel Appliances
Vaulted Ceilings
View
Washer & Dryer In Unit
Deck
Garbage Disposal
Patio
Refrigerator
Community
Accepts Electronic Payments
Clubhouse
Emergency Maintenance
Extra Storage
Fitness Center
High Speed Internet Access
Pet Park
Playground
Swimming Pool
Tennis Court(s)
Trail, Bike, Hike, Jog
On Site Maintenance
On Site Management
Racquetball Court(s)
Other
QUALITY INTERIOR FEATURES:
Finished Lower Levels
9-foot First Floor Ceilings
Master with Vaulted Ceilings, Oversized Closets
Ceiling Fans in all Bedrooms
Huge 1, 2 and 3 Bedroom Townhomes
Hardwood Laminate Floors
Durable Wall-to-Wall Carpeting
Private Entrances
Clean Burning Gas Fireplace
Full-size Washer and Dryer
Individual Storage Space
SUPERIOR KITCHEN FEATURES:
Complete Gourmet Kitchen
42-inch Maple Cabinetry
Frost Free Refrigerator with Ice Maker
Self Cleaning Gas Range/Oven
Built-in Microwave
Quality Energy Saving Dishwasher
Heavy Duty Garbage Disposal
Quality Stainless Steel Sink
LUXURIOUS BATHROOMS:
Premium American Standard Features
Cultured Marble Vanities with Integrated Bowls
Powder Rooms with Pedestal Sinks
Oversized Bathroom Mirrors
Oversized Shower and Soaking Tub
COUNTRY SETTING W/CONV. ACCESS TO MAJOR ARTERIES:
Routes including 113, 309, 202, 276
Routes Including 476, 78 and 313
4,700 SQ. FT. CLUBHOUSE FEATURING:
1,800 Sq. Ft. Open Air Deck
Two-Story Gathering Room with Fireplace
Activity area
STATE-OF-THE-ART FITNESS CENTER INCLUDING:
High-Tech Sound and TV Systems in Fitness Center
3,300 SQ. FT. Pool with Separate Wading Pool
RECREATIONAL FACILITIES INCLUDING:
Walking trails
2 Tennis Courts
Sand Volleyball
3 Tot Lots
Adjacent Twp. Park with Soccer Fields
Military/Student Discounts Available
Furnished/Corporate Townhomes Available
We take fraud seriously. If something looks fishy, let us know.

