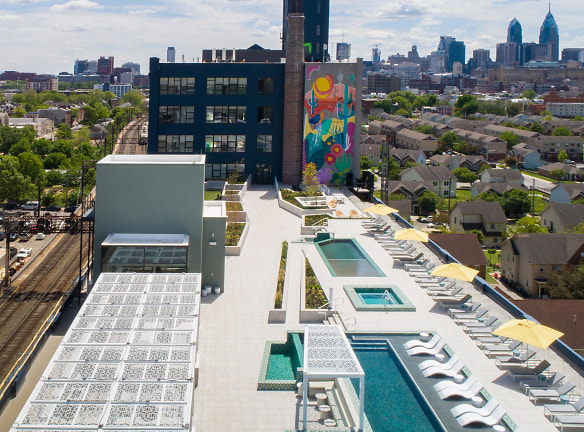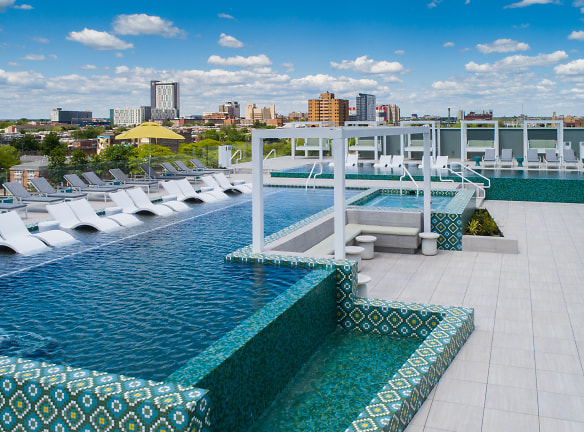- Home
- Pennsylvania
- Philadelphia
- Apartments
- The Poplar Apartments
Contact Property
$1,665+per month
The Poplar Apartments
901 N 9th St
Philadelphia, PA 19123
Studio-4 bed, 1-4 bath • 600+ sq. ft.
3 Units Available
Managed by Post Brothers Real Estate
Quick Facts
Property TypeApartments
Deposit$--
NeighborhoodEast Poplar
Application Fee60
Lease Terms
Variable
Pets
Cats Allowed, Dogs Allowed
* Cats Allowed Deposit: $--, Dogs Allowed Deposit: $--
Description
The Poplar
The Poplar, located adjacent to the vibrant Northern Liberties neighborhood of Philadelphia, was originally built in 1918 and served as a warehouse for the premier department store, Strawbridge & Clothier's Center City flagship store. Recently launched, The Poplar features 285 brand-new apartments, adjacent parking and the expansive Solmar rooftop terrace full of panoramic city and waterfront views. Embrace vibrant colors and playful design at Solmar where you can relax in one of three spectacular, infinity-edge saltwater pools, two hot tubs and private cabana. The Poplar, which features studio to 4 bedroom apartments ranging from 600 to 2,730 sq. ft. offers residents an abundance of natural light, high ceilings, big windows and generous living space to suit their lifestyle. For more details, contact our office at (570) 653-0024 or use the online contact form and we will get back to you as soon as possible.
Floor Plans + Pricing
Studio A

$1,665+
Studio, 1 ba
600+ sq. ft.
Terms: Per Month
Deposit: $1,000
One Bedroom A

$1,975+
1 bd, 1 ba
690+ sq. ft.
Terms: Per Month
Deposit: $1,000
One Bedroom C

1 bd, 1 ba
800+ sq. ft.
Terms: Per Month
Deposit: $1,000
One Bedroom B

$2,435
1 bd, 1 ba
800+ sq. ft.
Terms: Per Month
Deposit: $1,000
Studio B

Studio, 1 ba
810+ sq. ft.
Terms: Per Month
Deposit: $1,000
One Bedroom D
No Image Available
$2,375
1 bd, 1 ba
820+ sq. ft.
Terms: Per Month
Deposit: $1,000
One Bedroom E

$2,475
1 bd, 1 ba
820+ sq. ft.
Terms: Per Month
Deposit: $1,000
One Bedroom G

1 bd, 1 ba
880+ sq. ft.
Terms: Per Month
Deposit: $1,000
One Bedroom F

1 bd, 1 ba
880+ sq. ft.
Terms: Per Month
Deposit: $1,000
One Bedroom J

1 bd, 1 ba
910+ sq. ft.
Terms: Per Month
Deposit: $1,000
One Bedroom I

$2,645
1 bd, 1 ba
920+ sq. ft.
Terms: Per Month
Deposit: $1,000
One Bedroom K

1 bd, 1 ba
1040+ sq. ft.
Terms: Per Month
Deposit: $1,000
One Bedroom M

1 bd, 1 ba
1070+ sq. ft.
Terms: Per Month
Deposit: $1,000
One Bedroom L

1 bd, 1 ba
1080+ sq. ft.
Terms: Per Month
Deposit: $1,000
Two Bedroom A

$3,225
2 bd, 2 ba
1100+ sq. ft.
Terms: Per Month
Deposit: $1,000
One Bedroom H

1 bd, 1 ba
1120+ sq. ft.
Terms: Per Month
Deposit: $1,000
One Bedroom N

1 bd, 1 ba
1170+ sq. ft.
Terms: Per Month
Deposit: $1,000
Two Bedroom B

2 bd, 2 ba
1200+ sq. ft.
Terms: Per Month
Deposit: $1,000
Two Bedroom C

2 bd, 2 ba
1450+ sq. ft.
Terms: Per Month
Deposit: $1,000
Three Bedroom A

3 bd, 3 ba
1450+ sq. ft.
Terms: Per Month
Deposit: $1,000
Two Bedroom D

2 bd, 2 ba
1490+ sq. ft.
Terms: Per Month
Deposit: $1,000
Three Bedroom B

$4,275+
3 bd, 3 ba
1790+ sq. ft.
Terms: Per Month
Deposit: $1,000
Four Bedroom

$6,045+
4 bd, 4.5 ba
2730+ sq. ft.
Terms: Per Month
Deposit: $1,000
Floor plans are artist's rendering. All dimensions are approximate. Actual product and specifications may vary in dimension or detail. Not all features are available in every rental home. Prices and availability are subject to change. Rent is based on monthly frequency. Additional fees may apply, such as but not limited to package delivery, trash, water, amenities, etc. Deposits vary. Please see a representative for details.
Manager Info
Post Brothers Real Estate
Sunday
11:00 AM - 05:00 PM
Monday
09:30 AM - 07:00 PM
Tuesday
09:30 AM - 07:00 PM
Wednesday
09:30 AM - 07:00 PM
Thursday
09:30 AM - 07:00 PM
Friday
09:30 AM - 07:00 PM
Saturday
09:30 AM - 07:00 PM
Schools
Data by Greatschools.org
Note: GreatSchools ratings are based on a comparison of test results for all schools in the state. It is designed to be a starting point to help parents make baseline comparisons, not the only factor in selecting the right school for your family. Learn More
Features
Interior
Disability Access
Air Conditioning
Alarm
Ceiling Fan(s)
Dishwasher
Elevator
Hardwood Flooring
Microwave
Oversized Closets
Stainless Steel Appliances
Vaulted Ceilings
View
Washer & Dryer Connections
Washer & Dryer In Unit
Garbage Disposal
Refrigerator
Community
Business Center
Clubhouse
Fitness Center
Full Concierge Service
Gated Access
Green Community
High Speed Internet Access
Hot Tub
Pet Park
Playground
Public Transportation
Swimming Pool
Wireless Internet Access
Conference Room
Controlled Access
Door Attendant
Media Center
On Site Maintenance
On Site Management
Recreation Room
Luxury Community
Lifestyles
Luxury Community
Other
ADA
Den
Walk-in Closet
Bathtub
Terrace
Washer/Dryer
Ceiling Fan
Wheelchair Access
Air Conditioner
Electronic Thermostat
Efficient Appliances
Disposal
Large Closets
BBQ/Picnic Area
Bike Racks
Green Building
Off Street Parking
We take fraud seriously. If something looks fishy, let us know.

