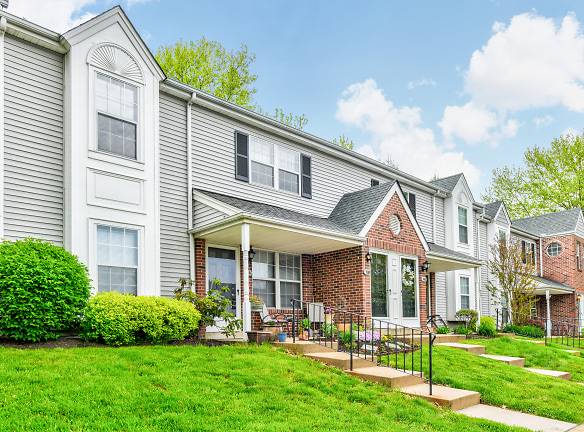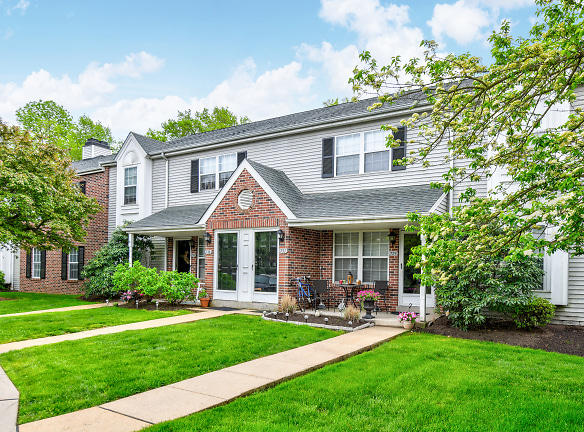- Home
- Pennsylvania
- Phoenixville
- Apartments
- Westridge Gardens Luxury Rental Apartments
$1,875+per month
Westridge Gardens Luxury Rental Apartments
909 Westridge Gardens Ln
Phoenixville, PA 19460
1-3 bed, 1-2 bath • 840+ sq. ft.
2 Units Available
Managed by Relative Properties
Quick Facts
Property TypeApartments
Deposit$--
Lease Terms
Please call for lease terms and pet policy.
Pets
Cats Allowed, Dogs Allowed
* Cats Allowed Pets must be spayed/neutered. Pet fee and rent are per pet and not refundable., Dogs Allowed Pets must be spayed/neutered. Pet fee and rent are per pet and not refundable.
Description
Westridge Gardens Luxury Rental Apartments
Westridge Gardens offers spacious floor plans & exceptional amenities in a bucolic setting near the restaurants, shopping & entertainment of lively & historic downtown Phoenixville. Our newly renovated homes feature:- Upgraded cook's kitchen with granite counters, open kitchens w/island, optional pendant lighting, stainless appliances & contemporary grey cabinets- New contemporary bathrooms- Laminate hardwood plank floors- Upgraded finishes - In-home Washer/Dryer- Private Entry- Balconies & fireplaces. Our community features:- Swimming pool- Tennis & sport court- Playground. Come see what everyone in Chester County is talking about! Your home at Westridge Gardens is just 1 mile from Routes 23, 724 & 113, within 5 miles of Routes 29, 422 and Valley Forge National Park, 10 Miles from the PA Turnpike and 13 miles from the King of Prussia Mall.
Floor Plans + Pricing
Abington - 1

Abington - 2

Brighton

Brighton Deluxe

Chelsea

Floor plans are artist's rendering. All dimensions are approximate. Actual product and specifications may vary in dimension or detail. Not all features are available in every rental home. Prices and availability are subject to change. Rent is based on monthly frequency. Additional fees may apply, such as but not limited to package delivery, trash, water, amenities, etc. Deposits vary. Please see a representative for details.
Manager Info
Relative Properties
Monday
09:00 AM - 05:00 PM
Tuesday
09:00 AM - 05:00 PM
Wednesday
09:00 AM - 05:00 PM
Thursday
09:00 AM - 05:00 PM
Friday
09:00 AM - 05:00 PM
Saturday
10:00 AM - 02:00 PM
Schools
Data by Greatschools.org
Note: GreatSchools ratings are based on a comparison of test results for all schools in the state. It is designed to be a starting point to help parents make baseline comparisons, not the only factor in selecting the right school for your family. Learn More
Features
Interior
Short Term Available
Air Conditioning
Balcony
Cable Ready
Dishwasher
Fireplace
Microwave
New/Renovated Interior
Oversized Closets
Some Paid Utilities
Washer & Dryer In Unit
Deck
Garbage Disposal
Patio
Refrigerator
Community
Basketball Court(s)
Emergency Maintenance
High Speed Internet Access
Playground
Swimming Pool
Tennis Court(s)
On Site Management
Other
Hardwood Floors
Air Conditioner
Carpeting
Disposal
Our New Renovated Floorplan
Large Closets
Off Street Parking
Patio/Balcony
Washer/Dryer
We take fraud seriously. If something looks fishy, let us know.

