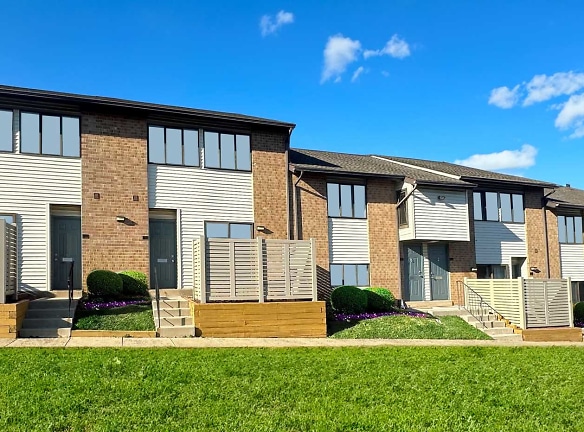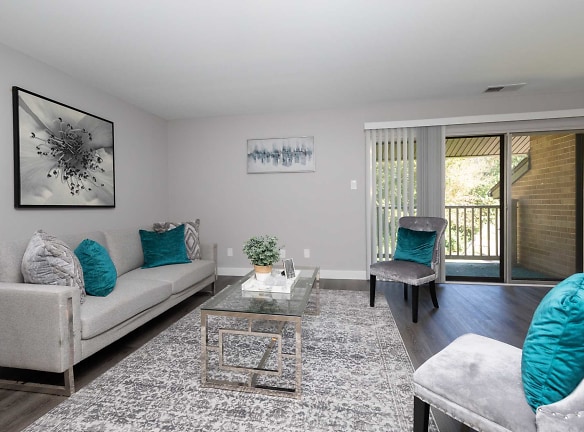- Home
- Pennsylvania
- Warminster
- Apartments
- Glen At Bucks Apartments
Special Offer
Stop, Look and Lease - Get $300 off your first month's rent on select units!
$1,675+per month
Glen At Bucks Apartments
675 E Street Rd
Warminster, PA 18974
1-3 bed, 1-2 bath • 815+ sq. ft.
7 Units Available
Managed by Chelsea Management
Quick Facts
Property TypeApartments
Deposit$--
Application Fee60
Lease Terms
12-Month
Pets
Cats Allowed, Dogs Allowed
* Cats Allowed Call for Breed Restrictions Weight Restriction: 65 lbs Deposit: $--, Dogs Allowed Call for Breed Restrictions Weight Restriction: 65 lbs Deposit: $--
Description
Glen at Bucks
Welcome Home to The Glen at Bucks in Warminster, PA, a community offering spacious one, two, and three-bedroom townhomes featuring 8 distinctive floor plans. Each unit is equipped with full-size washer and dryer and beautiful kitchen ensuring convenience within your home. Nestled amidst 40+ acres of picturesque nature, our community allows you to immerse yourself in serene surroundings visible from your private patio/balcony, or while lounging in the naturally lit living and dining areas. Embrace the companionship of your furry friend in our pet-friendly community, where expansive grounds offer ample space for playful adventures.
Enhance your lifestyle with amenities such as our sparkling swimming pool, basketball courts, and inviting picnic areas complete with grills. Discover the joys of residing at The Glen at Bucks - a perfect place to call home! Come visit us today to schedule your tour!
Enhance your lifestyle with amenities such as our sparkling swimming pool, basketball courts, and inviting picnic areas complete with grills. Discover the joys of residing at The Glen at Bucks - a perfect place to call home! Come visit us today to schedule your tour!
Floor Plans + Pricing
The Birch

$1,675+
1 bd, 1 ba
815+ sq. ft.
Terms: Per Month
Deposit: Please Call
The Maple

$1,725+
1 bd, 1 ba
900+ sq. ft.
Terms: Per Month
Deposit: Please Call
The Oak

$1,970+
2 bd, 1 ba
1080+ sq. ft.
Terms: Per Month
Deposit: Please Call
The Willow I

$2,200+
2 bd, 1.5 ba
1130+ sq. ft.
Terms: Per Month
Deposit: Please Call
The Sycamore

$2,130+
2 bd, 1 ba
1145+ sq. ft.
Terms: Per Month
Deposit: Please Call
The Willow II

$2,230+
2 bd, 1.5 ba
1210+ sq. ft.
Terms: Per Month
Deposit: Please Call
The Evergreen

$2,390+
3 bd, 1.5 ba
1235+ sq. ft.
Terms: Per Month
Deposit: Please Call
The Pine

$2,360+
3 bd, 2 ba
1260+ sq. ft.
Terms: Per Month
Deposit: Please Call
The Redwood

$2,650+
3 bd, 2.5 ba
1450+ sq. ft.
Terms: Per Month
Deposit: Please Call
Floor plans are artist's rendering. All dimensions are approximate. Actual product and specifications may vary in dimension or detail. Not all features are available in every rental home. Prices and availability are subject to change. Rent is based on monthly frequency. Additional fees may apply, such as but not limited to package delivery, trash, water, amenities, etc. Deposits vary. Please see a representative for details.
Manager Info
Chelsea Management
Sunday
Closed.
Monday
09:00 AM - 06:00 PM
Tuesday
09:00 AM - 06:00 PM
Wednesday
09:00 AM - 06:00 PM
Thursday
09:00 AM - 06:00 PM
Friday
09:00 AM - 04:30 PM
Saturday
Closed.
Schools
Data by Greatschools.org
Note: GreatSchools ratings are based on a comparison of test results for all schools in the state. It is designed to be a starting point to help parents make baseline comparisons, not the only factor in selecting the right school for your family. Learn More
Features
Interior
Air Conditioning
Balcony
Ceiling Fan(s)
Dishwasher
Hardwood Flooring
Island Kitchens
Microwave
New/Renovated Interior
Oversized Closets
Smoke Free
Stainless Steel Appliances
View
Washer & Dryer In Unit
Deck
Garbage Disposal
Patio
Refrigerator
Community
Accepts Credit Card Payments
Accepts Electronic Payments
Basketball Court(s)
Emergency Maintenance
Extra Storage
Fitness Center
High Speed Internet Access
Pet Park
Playground
Public Transportation
Swimming Pool
On Site Maintenance
On Site Management
On-site Recycling
Non-Smoking
Other
Courtyard
Carpet
Window Coverings
Range
Vinyl Flooring
Handrails
Availability 24 Hours
Pantry
Heat
Individual Climate Control
Linen Closet
Dog Park
Grill
Heating
Pet Friendly
Pet Play Area
Picnic Area
Renters Insurance Program
24 Hours Availability
Breakfast Nook
Dining Room
Easily Cleaned Flooring
Family Room
Freezer
Granite Countertops
High Speed Internet
Large Bedrooms
Oven
Private Entrance
Soft Close Drawers & Cabinets
Tub/Shower
Walk-in Closets
We take fraud seriously. If something looks fishy, let us know.

