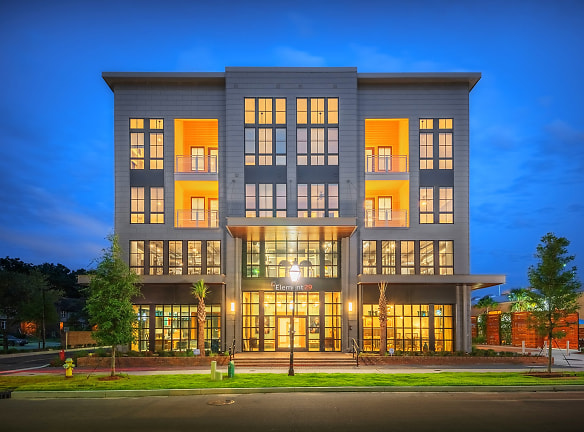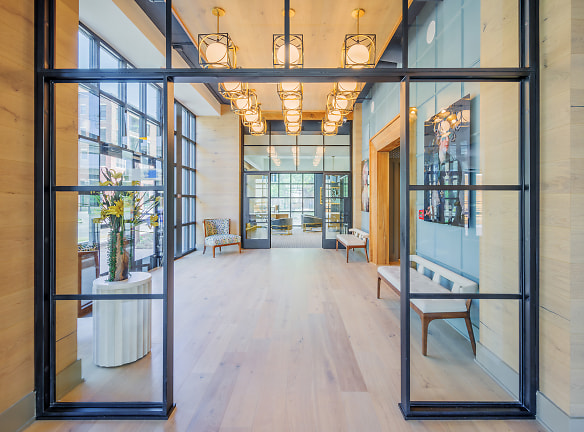- Home
- South-Carolina
- Charleston
- Apartments
- Element 29 Apartments
Special Offer
FOR A LIMITED TIME, RECEIVE FIRST MONTH AND HALF OF RENT FREE ON A 12-MONTH LEASE! WAIVE ADMIN FEE WHEN YOU APPLY WITHIN 24 HOURS OF TOURING!
$1,725+per month
Element 29 Apartments
287 Huger St
Charleston, SC 29403
Studio-2 bed, 1-2 bath • 563+ sq. ft.
10+ Units Available
Managed by Sentinel Real Estate Corporation
Quick Facts
Property TypeApartments
Deposit$--
NeighborhoodEast Side
Lease Terms
6-Month, 7-Month, 9-Month, 12-Month
Pets
Cats Allowed, Dogs Allowed
* Cats Allowed, Dogs Allowed
Description
Element 29
FOR A LIMITED TIME, RECEIVE FIRST MONTH AND A HALF RENT FREE WITH A 12-MONTH LEASE! WAIVE ADMIN FEE WHEN YOU APPLY WITHIN 24 HOURS OF TOURING!
Element 29 is a pet-friendly, luxury apartment community in Charleston, SC near I-26 in the burgeoning NoMo (North Morrison) district of the Upper Peninsula. We offer modern studio, 1-bedroom and 2-bedroom apartments for rent with an impressive selection of features including nine-foot+ high ceilings, stainless steel appliances, washer/dryers, spacious walk-in closets, modern kitchens with quartz countertops, large bathrooms and private patios or balconies in select units.
Residents have convenient, easy access to shopping, dining and entertainment on King Street, Charleston City Market, The Cigar Factory and Belmond Charleston Place. Were close to major employers and schools such as The Citadel, Medical University of South Carolina (MUSC), Roper St. Francis, Joint Base Charleston, Boeing, and the College of Charleston, as well as I-26 and US-17, connecting to Sullivan's Island, Folly Beach, Charleston International Airport and more. NoMo offers the excitement of a new live-work-play neighborhood where start-up companies like Blue Acorn, SIB Consulting and Phish Labs have planted their flags, while Pacific Box & Crate provides opportunities to entrepreneurs with a vision.
Whether you are looking to relax or stay active, this apartment community features a remarkable array of amenities, including a covered garage with direct access to the building, a fitness center, a business center, a relaxing pool and an invigorating sauna, plus a clubhouse with a fully-equipped professional kitchen.
Contact us today to see what's available!
Call us: (843) 501-7544 / Email us: Element29@sentinelcorp.com
Or stop by: 287 Huger St, Charleston, SC 29403
Element 29 is a pet-friendly, luxury apartment community in Charleston, SC near I-26 in the burgeoning NoMo (North Morrison) district of the Upper Peninsula. We offer modern studio, 1-bedroom and 2-bedroom apartments for rent with an impressive selection of features including nine-foot+ high ceilings, stainless steel appliances, washer/dryers, spacious walk-in closets, modern kitchens with quartz countertops, large bathrooms and private patios or balconies in select units.
Residents have convenient, easy access to shopping, dining and entertainment on King Street, Charleston City Market, The Cigar Factory and Belmond Charleston Place. Were close to major employers and schools such as The Citadel, Medical University of South Carolina (MUSC), Roper St. Francis, Joint Base Charleston, Boeing, and the College of Charleston, as well as I-26 and US-17, connecting to Sullivan's Island, Folly Beach, Charleston International Airport and more. NoMo offers the excitement of a new live-work-play neighborhood where start-up companies like Blue Acorn, SIB Consulting and Phish Labs have planted their flags, while Pacific Box & Crate provides opportunities to entrepreneurs with a vision.
Whether you are looking to relax or stay active, this apartment community features a remarkable array of amenities, including a covered garage with direct access to the building, a fitness center, a business center, a relaxing pool and an invigorating sauna, plus a clubhouse with a fully-equipped professional kitchen.
Contact us today to see what's available!
Call us: (843) 501-7544 / Email us: Element29@sentinelcorp.com
Or stop by: 287 Huger St, Charleston, SC 29403
Floor Plans + Pricing
A01

A03

A02

A5

A7

A8

A10

A9

A6

A11

A12

A13

A14

A04

B1

B2

B3

B4

B5

B6

Floor plans are artist's rendering. All dimensions are approximate. Actual product and specifications may vary in dimension or detail. Not all features are available in every rental home. Prices and availability are subject to change. Rent is based on monthly frequency. Additional fees may apply, such as but not limited to package delivery, trash, water, amenities, etc. Deposits vary. Please see a representative for details.
Manager Info
Sentinel Real Estate Corporation
Monday
08:30 AM - 05:30 PM
Tuesday
08:30 AM - 05:30 PM
Wednesday
08:30 AM - 05:30 PM
Thursday
08:30 AM - 05:30 PM
Friday
08:30 AM - 05:30 PM
Saturday
10:00 AM - 05:00 PM
Schools
Data by Greatschools.org
Note: GreatSchools ratings are based on a comparison of test results for all schools in the state. It is designed to be a starting point to help parents make baseline comparisons, not the only factor in selecting the right school for your family. Learn More
Features
Interior
Balcony
Hardwood Flooring
Island Kitchens
Microwave
Stainless Steel Appliances
Washer & Dryer In Unit
Patio
Community
Business Center
Clubhouse
Fitness Center
Swimming Pool
Wireless Internet Access
Conference Room
Controlled Access
Other
Nine-foot+ ceilings
Secure building access
24-hour state-of-the-art fitness center
White quartz kitchen countertops
Spacious kitchen island*
42-inch white kitchen cabinets
Built-in microwaves
Inviting resident lounge with coffee bar
Relaxing pool with deck and sauna
Washer/dryers in all units
Wood-style flooring
Spacious walk-in closets
Bike storage
Large bathrooms
Electronic parcel locker system
Standing showers*
Balconies and patios*
Covered garage with direct access to building
Pet-friendly community
Wi-Fi in common areas
24-hour dog park
We take fraud seriously. If something looks fishy, let us know.

