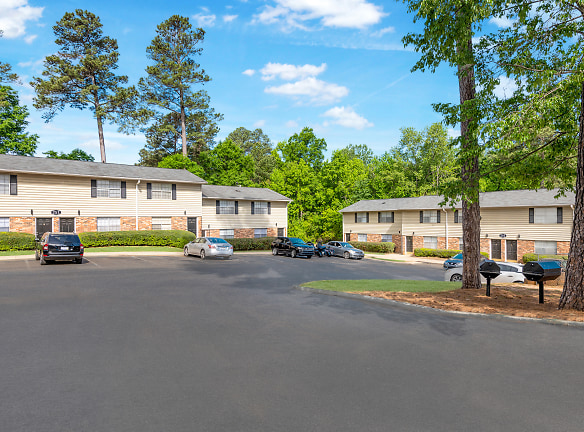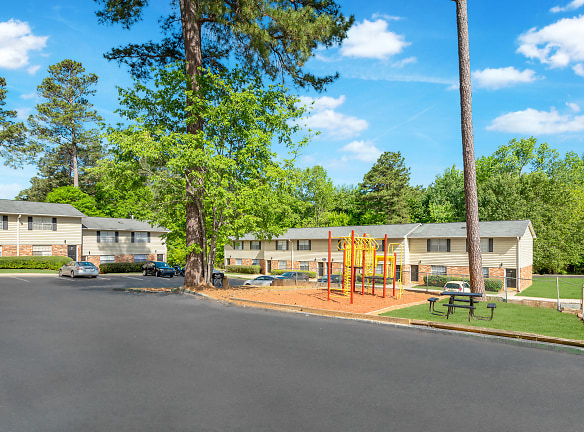- Home
- South-Carolina
- Rock-Hill
- Apartments
- Villas At Garden Way Apartments
$1,000+per month
Villas At Garden Way Apartments
211 Garden Way
Rock Hill, SC 29732
Studio-3 bed, 1.5 bath • 420+ sq. ft.
4 Units Available
Managed by Friedlam Partners LLC
Quick Facts
Property TypeApartments
Deposit$--
Application Fee50
Lease Terms
12-Month
Pets
Cats Allowed, Dogs Allowed
* Cats Allowed $300 pet fee for first pet, $100 pet fee for 2nd pet. $25 pet rent/pet/month. Breed and weight restrictions apply. Weight Restriction: 99 lbs, Dogs Allowed $300 pet fee for first pet, $100 pet fee for 2nd pet. $25 pet rent/pet/month. Breed and weight restrictions apply. Weight Restriction: 99 lbs
Description
Villas at Garden Way
Our beautiful apartment home community is located along the I-77 corridor and offers easy access to the excellent dining, shopping, and beautiful parks Rock Hill, South Carolina has to offer. Villas at Garden Way is just minutes away from Manchester Meadows, a beautiful 70-acre park with soccer fields, walking trails, and picnic areas. Discover the fun and excitement awaiting you at Villas at Garden Way. You will find the perfect apartment home to fit your needs and lifestyle. Select from studio, one, two or three-bedroom floor plan options.
Pricing is subject to change. Call for availability before submitting an application. Application fees are non-refundable.
April 2024 - Move In Special
Waived Admin Fee *Restrictions Apply*
*Waived Admin Fee If holding fee is paid within 48 hours of approval.
*Special applies to 12-month leases only & if moved in by 4/30/2024.
Pricing is subject to change. Call for availability before submitting an application. Application fees are non-refundable.
April 2024 - Move In Special
Waived Admin Fee *Restrictions Apply*
*Waived Admin Fee If holding fee is paid within 48 hours of approval.
*Special applies to 12-month leases only & if moved in by 4/30/2024.
Floor Plans + Pricing
Studio

$1,000
Studio, 1 ba
420+ sq. ft.
Terms: Per Month
Deposit: Please Call
One Bedroom

$1,075
1 bd, 1 ba
675+ sq. ft.
Terms: Per Month
Deposit: Please Call
2 Bedroom

$1,150
2 bd, 1.5 ba
842+ sq. ft.
Terms: Per Month
Deposit: Please Call
3 Bedroom

$1,495
3 bd, 1.5 ba
942+ sq. ft.
Terms: Per Month
Deposit: Please Call
Floor plans are artist's rendering. All dimensions are approximate. Actual product and specifications may vary in dimension or detail. Not all features are available in every rental home. Prices and availability are subject to change. Rent is based on monthly frequency. Additional fees may apply, such as but not limited to package delivery, trash, water, amenities, etc. Deposits vary. Please see a representative for details.
Manager Info
Friedlam Partners LLC
Sunday
Closed.
Monday
08:00 AM - 05:00 PM
Tuesday
08:00 AM - 05:00 PM
Wednesday
08:00 AM - 05:00 PM
Thursday
08:00 AM - 05:00 PM
Friday
09:00 AM - 03:00 PM
Saturday
Closed.
Schools
Data by Greatschools.org
Note: GreatSchools ratings are based on a comparison of test results for all schools in the state. It is designed to be a starting point to help parents make baseline comparisons, not the only factor in selecting the right school for your family. Learn More
Features
Interior
Short Term Available
Air Conditioning
Cable Ready
Ceiling Fan(s)
Dishwasher
Oversized Closets
Smoke Free
Garbage Disposal
Patio
Refrigerator
Community
Accepts Credit Card Payments
Accepts Electronic Payments
Business Center
Emergency Maintenance
Extra Storage
High Speed Internet Access
Laundry Facility
Playground
Wireless Internet Access
On Site Maintenance
On Site Management
Non-Smoking
Other
Parking (2 Spaces)
On-Site Maintenance
On-Site Management
Picnic Area
Pet Friendly
Laundry Facilities
Online Services
Leasing Office
Landscaping
Disposal
Plush Carpeting
Private Patio
Linen Closets
Heating
Wheelchair Accessible Rooms
LED lighting
Vinyl Floor Options
In recently renovated apartments
We take fraud seriously. If something looks fishy, let us know.

