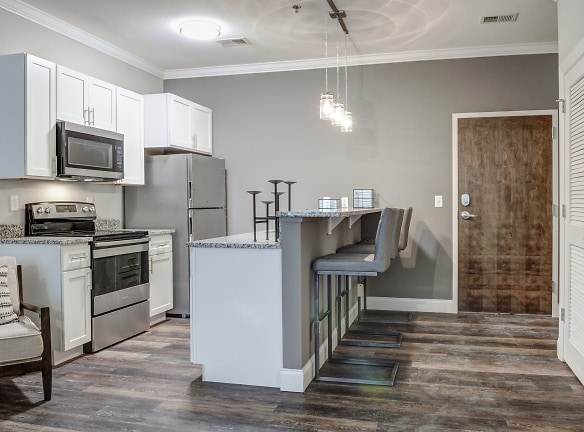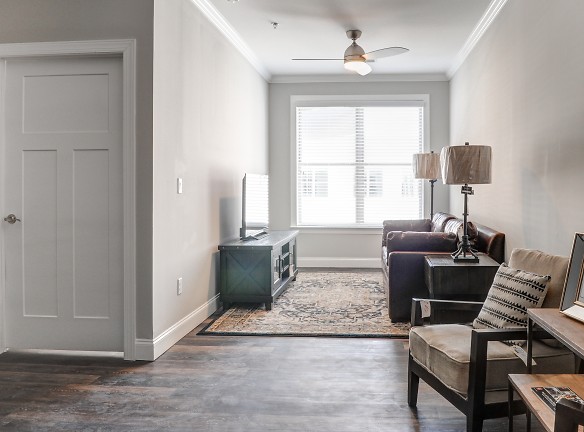- Home
- Tennessee
- Chattanooga
- Apartments
- The Henry Lofts Apartments
$900+per month
The Henry Lofts Apartments
1920 Chestnut St
Chattanooga, TN 37408
Studio-3 bed, 1-2 bath • 447+ sq. ft.
1 Unit Available
Managed by Wise Properties
Quick Facts
Property TypeApartments
Deposit$--
NeighborhoodSouthside
Application Fee50
Lease Terms
Variable, 6-Month, 12-Month
Pets
Dogs Allowed, Cats Allowed
* Dogs Allowed 600 for 2 pets, Cats Allowed 600 for 2 pets
Description
The Henry Lofts
Our newest addition to the Wise Properties Portfolio located right off Chestnut Street across from Finely Stadium and beside Southside Social. This property is in walking distance to everything the Southside has to offer. Conveniently located to the First Tennessee Pavilion, the Chattanooga Chew Chew Canine Park, restaurants, shops, and area attractions. Luxury apartments that feature granite countertops, stainless appliances, subway tile showers, and modern light fixtures. A unique feature of our first floor apartments is 20 foot ceilings with spiral staircases leading to a lofted area. In the heart of The Henry Lofts is a spacious courtyard featuring a pavilion, grilling areas, fire pits, hammocks, and corn hole boards.
Floor Plans + Pricing
The Oak

$1,050+
1 bd, 1 ba
Terms: Per Month
Deposit: $450
The Discovery

$900+
1 bd, 1 ba
447+ sq. ft.
Terms: Per Month
Deposit: $450
The Belle

$975+
Studio, 1 ba
465+ sq. ft.
Terms: Per Month
Deposit: $450
The Iris

$935+
Studio, 1 ba
465+ sq. ft.
Terms: Per Month
Deposit: $450
The Engel

$1,025+
1 bd, 1 ba
600+ sq. ft.
Terms: Per Month
Deposit: $450
The Coolidge

$1,175+
1 bd, 1 ba
622+ sq. ft.
Terms: Per Month
Deposit: $450
The Maple

$1,150+
1 bd, 1 ba
633+ sq. ft.
Terms: Per Month
Deposit: $450
The Clover

$1,200+
1 bd, 1 ba
670+ sq. ft.
Terms: Per Month
Deposit: $450
The Veteran

$1,010+
1 bd, 1 ba
672+ sq. ft.
Terms: Per Month
Deposit: $450
The Sycamore

$1,240+
1 bd, 1 ba
675+ sq. ft.
Terms: Per Month
Deposit: $450
The Ruby

$1,225+
1 bd, 1 ba
767+ sq. ft.
Terms: Per Month
Deposit: $450
The Signal

$1,475+
1 bd, 1 ba
775+ sq. ft.
Terms: Per Month
Deposit: $450
The Renaissance

$1,325+
1 bd, 1 ba
812+ sq. ft.
Terms: Per Month
Deposit: $450
The Hunter

$1,325+
1 bd, 1 ba
828+ sq. ft.
Terms: Per Month
Deposit: $450
The Walnut

$1,325+
1 bd, 1 ba
865+ sq. ft.
Terms: Per Month
Deposit: $450
The Magnolia

$1,350+
2 bd, 2 ba
874+ sq. ft.
Terms: Per Month
Deposit: $450
the Chickamauga

$1,125+
1 bd, 1.5 ba
882+ sq. ft.
Terms: Per Month
Deposit: $450
The Mockingbird

$1,425+
2 bd, 2 ba
900+ sq. ft.
Terms: Per Month
Deposit: $450
The Cypress

$1,475+
2 bd, 2 ba
930+ sq. ft.
Terms: Per Month
Deposit: $450
The Lula

$1,375+
1 bd, 1 ba
945+ sq. ft.
Terms: Per Month
Deposit: $450
The Chestnut

$1,275+
1 bd, 1 ba
950+ sq. ft.
Terms: Per Month
Deposit: $450
The Lookout

$1,435+
2 bd, 2 ba
1007+ sq. ft.
Terms: Per Month
Deposit: $450
The Henry

$1,425+
1 bd, 1 ba
1150+ sq. ft.
Terms: Per Month
Deposit: $450
The Frazier

$1,540+
1 bd, 1 ba
1150+ sq. ft.
Terms: Per Month
Deposit: $450
The Chattanoogan

$1,700+
2 bd, 2 ba
1270+ sq. ft.
Terms: Per Month
Deposit: $450
The Finley

$1,825+
3 bd, 2 ba
1475+ sq. ft.
Terms: Per Month
Deposit: $450
Floor plans are artist's rendering. All dimensions are approximate. Actual product and specifications may vary in dimension or detail. Not all features are available in every rental home. Prices and availability are subject to change. Rent is based on monthly frequency. Additional fees may apply, such as but not limited to package delivery, trash, water, amenities, etc. Deposits vary. Please see a representative for details.
Manager Info
Wise Properties
Sunday
01:00 PM - 05:00 PM
Monday
09:00 AM - 06:00 PM
Tuesday
09:00 AM - 06:00 PM
Wednesday
09:00 AM - 06:00 PM
Thursday
09:00 AM - 06:00 PM
Friday
09:00 AM - 06:00 PM
Saturday
10:00 AM - 05:00 PM
Schools
Data by Greatschools.org
Note: GreatSchools ratings are based on a comparison of test results for all schools in the state. It is designed to be a starting point to help parents make baseline comparisons, not the only factor in selecting the right school for your family. Learn More
Features
Interior
Disability Access
Furnished Available
Short Term Available
Air Conditioning
Balcony
Cable Ready
Ceiling Fan(s)
Dishwasher
Elevator
Internet Included
Loft Layout
Microwave
New/Renovated Interior
Oversized Closets
Smoke Free
Some Paid Utilities
Stainless Steel Appliances
View
Washer & Dryer In Unit
Garbage Disposal
Patio
Refrigerator
Community
Accepts Credit Card Payments
Accepts Electronic Payments
Emergency Maintenance
Gated Access
High Speed Internet Access
Individual Leases
Laundry Facility
Wireless Internet Access
Controlled Access
Luxury Community
Lifestyles
Luxury Community
Other
Courtyard
Includes Water/Sewer
Includes WiFi
Includes Trash
Includes Pest Control Service
Fire Pit
Grilling Area
Hammocks
Coffee bar
Cornhole Boards
We take fraud seriously. If something looks fishy, let us know.

