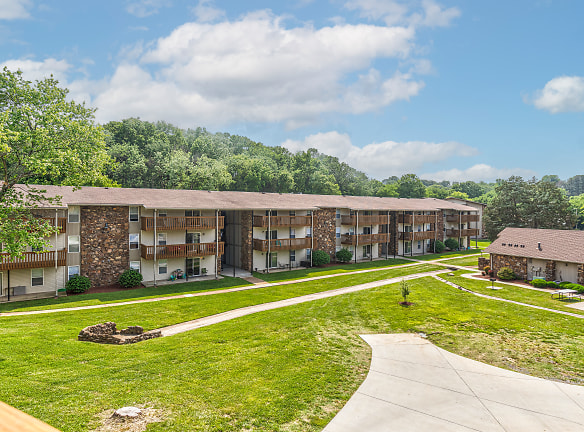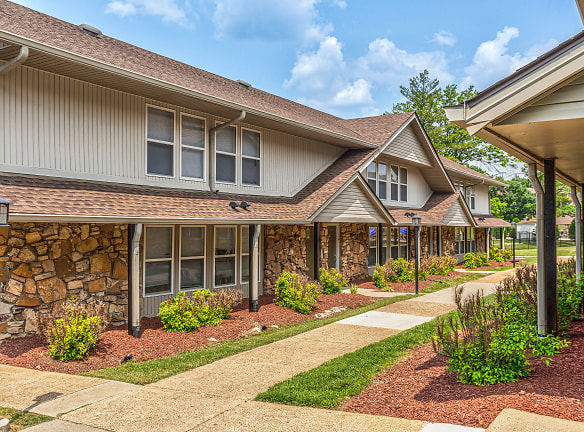- Home
- Tennessee
- Goodlettsville
- Apartments
- Summerfield Place Apartments
$1,395+per month
Summerfield Place Apartments
452 Moss Trl
Goodlettsville, TN 37072
1-3 bed, 1-2 bath • 948+ sq. ft.
4 Units Available
Managed by Schatten Properties
Quick Facts
Property TypeApartments
Deposit$--
Application Fee50
Lease Terms
6-Month, 9-Month, 12-Month
Pets
Cats Allowed, Dogs Allowed, Breed Restriction
* Cats Allowed $350 Pet Fee - Nonrefundable Weight Restriction: 15 lbs, Dogs Allowed $350 Pet Fee - Nonrefundable Weight Restriction: 60 lbs, Breed Restriction Breed Restrictions Apply, Call for Details...
Description
Summerfield Place
Come see our beautiful apartment homes!!! Summerfield Place is in the perfect location in Goodlettsville just blocks from I-65, Briley Pkwy, Rivergate, and only 15 minutes from downtown Nashville.. Summerfield Place apartment homes have wood look vinyl throughout, solid wood cabinets, energy efficient windows and doors, upgraded lighting packages, black GE energy efficient appliances including microwave, and refrigerator with ice maker, and washer and dryer included! At Summerfield Place you will enjoy the conveniences of the rentable clubhouse with pool table; Free Wi-Fi service in clubhouse and poolside; and mail kiosk with all hours package pick up. Other amenities are: 9ft swimming pool, playground, picnic area with grills, dog park, and 24 hour fitness center. We also offer convenient 24/7 online application and payment options. Stop by Summerfield Place today to see why our community should be your "home, sweet home."
Floor Plans + Pricing
Brand New 1 Bedroom 1 Bath

$1,435+
1 bd, 1 ba
948+ sq. ft.
Terms: Per Month
Deposit: Please Call
Apartment

$1,395
2 bd, 1 ba
1040+ sq. ft.
Terms: Per Month
Deposit: Please Call
Townhome

$1,435+
2 bd, 1.5 ba
1160+ sq. ft.
Terms: Per Month
Deposit: Please Call
Apartment

$1,595
3 bd, 2 ba
1240+ sq. ft.
Terms: Per Month
Deposit: Please Call
Floor plans are artist's rendering. All dimensions are approximate. Actual product and specifications may vary in dimension or detail. Not all features are available in every rental home. Prices and availability are subject to change. Rent is based on monthly frequency. Additional fees may apply, such as but not limited to package delivery, trash, water, amenities, etc. Deposits vary. Please see a representative for details.
Manager Info
Schatten Properties
Sunday
Closed.
Monday
08:00 AM - 05:00 PM
Tuesday
08:00 AM - 05:00 PM
Wednesday
08:00 AM - 05:00 PM
Thursday
08:00 AM - 05:00 PM
Friday
08:00 AM - 05:00 PM
Saturday
10:00 AM - 04:00 PM
Schools
Data by Greatschools.org
Note: GreatSchools ratings are based on a comparison of test results for all schools in the state. It is designed to be a starting point to help parents make baseline comparisons, not the only factor in selecting the right school for your family. Learn More
Features
Interior
Short Term Available
Air Conditioning
Balcony
Cable Ready
Ceiling Fan(s)
Dishwasher
Garden Tub
Microwave
New/Renovated Interior
Oversized Closets
Washer & Dryer In Unit
Garbage Disposal
Refrigerator
Community
Accepts Credit Card Payments
Accepts Electronic Payments
Clubhouse
Emergency Maintenance
Fitness Center
High Speed Internet Access
Pet Park
Playground
Swimming Pool
Wireless Internet Access
On Site Maintenance
On Site Management
Pet Friendly
Lifestyles
Pet Friendly
Other
Solid Wood Cabinets
Upgraded Lighting Package
Convenient online application and payment options
Mailbox kiosk with 24 hr package pick up
24 hr fitness center
Rentable clubhouse with pool table
New Black GE energy efficient appliances
Microwave and refrigerator with ice maker
Washer & Dryer included
Energy efficient windows and doors
Picnic area with grills
Free wi-fi in clubhouse and poolside
Pantry and Linen Closets
We take fraud seriously. If something looks fishy, let us know.

